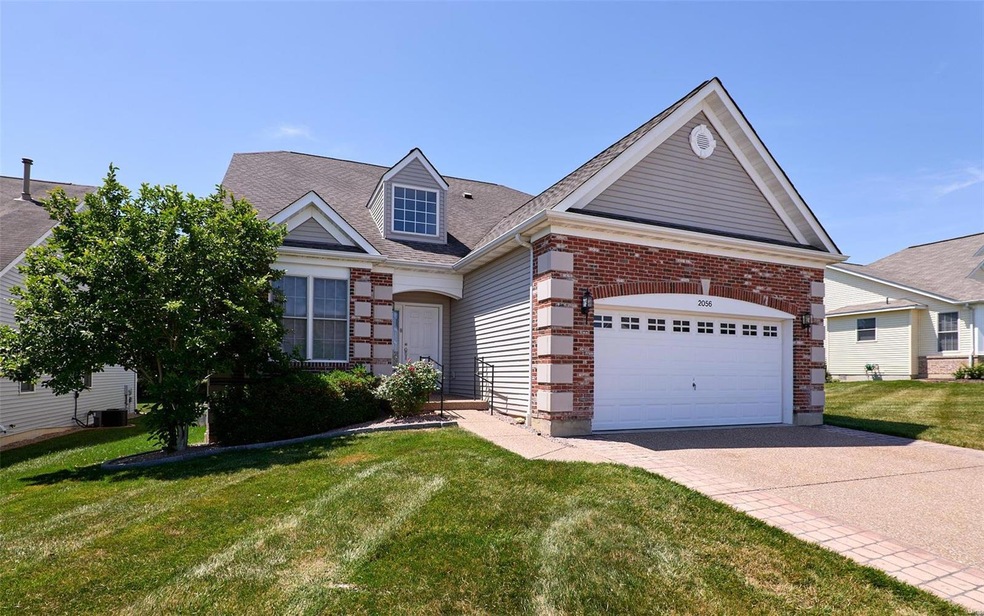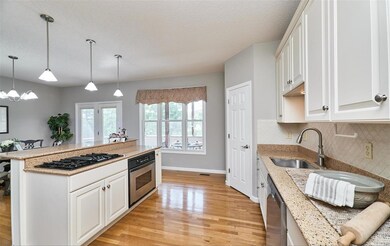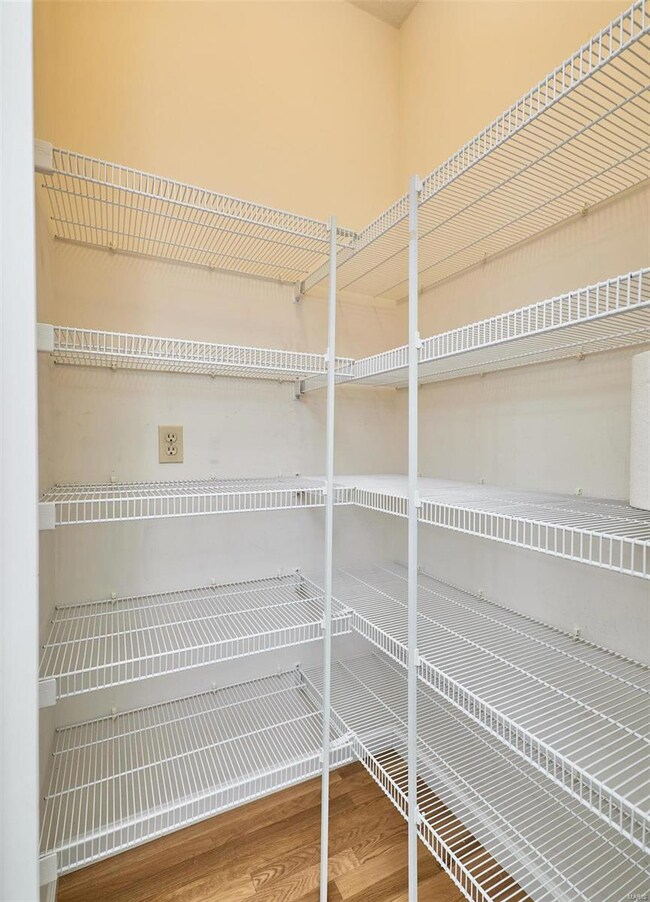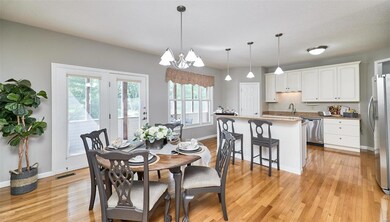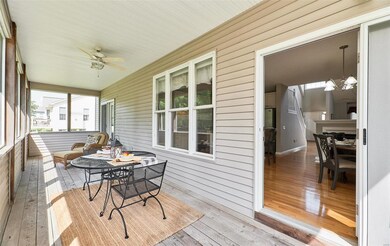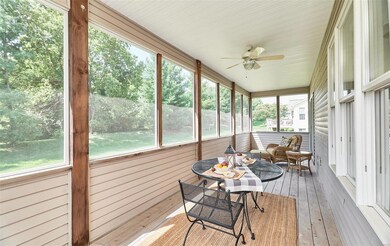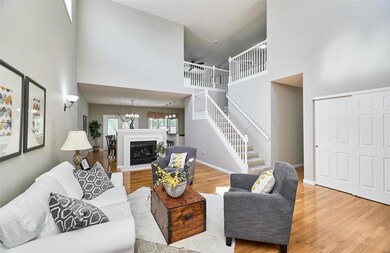
2056 Hawks Landing Dr Lake Saint Louis, MO 63367
Highlights
- Golf Club
- Tennis Courts
- Primary Bedroom Suite
- Duello Elementary School Rated A-
- Spa
- Open Floorplan
About This Home
As of January 2022This is a perfect opportunity for multi generational living. 2400 sf, 1.5 story custom home. Spacious bedrooms. LOTS OF PRIVACY. Tons of closet space with walk in closet in master. MFL Master & Laundry. Open floor plan with soaring ceilings. Huge loft area ! Lots of natural light ! Fireplace adds warmth and ambiance to the solid wood floors. Open kitchen complete w/step in pantry, stainless steel appliances and quartz countertops. Huge screen in porch is directly off kitchen & breakfast nook. Enjoy your morning coffee on the porch looking over your beautiful tree lined yard. Bonus storage age.. Deep pour foundation . Finished basement with rec area, bath & more. LOTS OF community sponsored activities. Neighborhood pool, community center, 9 HOLE GOLF COURSE, tennis courts and more. Predominately ACTUVE 55 & older gated community, BUT any age can own this home. Come see this gem and make it your own. .
Last Agent to Sell the Property
Black & Associates, LLC License #1999111439 Listed on: 06/15/2021
Home Details
Home Type
- Single Family
Est. Annual Taxes
- $5,527
Year Built
- Built in 2004
Lot Details
- 6,970 Sq Ft Lot
- Lot Dimensions are 55 x 130
- Backs To Open Common Area
- Level Lot
- Sprinkler System
- Backs to Trees or Woods
HOA Fees
- $247 Monthly HOA Fees
Parking
- 2 Car Attached Garage
- Garage Door Opener
Home Design
- 1.5-Story Property
- Traditional Architecture
- Brick Veneer
- Vinyl Siding
Interior Spaces
- Open Floorplan
- Cathedral Ceiling
- Ceiling Fan
- Gas Fireplace
- Insulated Windows
- Tilt-In Windows
- Window Treatments
- Sliding Doors
- Six Panel Doors
- Panel Doors
- Two Story Entrance Foyer
- Great Room with Fireplace
- Family Room
- Living Room with Fireplace
- Breakfast Room
- Loft
- Screened Porch
- Lower Floor Utility Room
- Laundry on main level
- Fire and Smoke Detector
Kitchen
- Breakfast Bar
- Walk-In Pantry
- Electric Oven or Range
- Gas Cooktop
- Dishwasher
- Kitchen Island
- Solid Surface Countertops
- Built-In or Custom Kitchen Cabinets
- Disposal
Flooring
- Wood
- Partially Carpeted
Bedrooms and Bathrooms
- 3 Bedrooms | 1 Primary Bedroom on Main
- Primary Bedroom Suite
- Walk-In Closet
- Primary Bathroom is a Full Bathroom
- Shower Only
Partially Finished Basement
- Basement Fills Entire Space Under The House
- 9 Foot Basement Ceiling Height
- Sump Pump
- Bedroom in Basement
- Finished Basement Bathroom
Outdoor Features
- Spa
- Tennis Courts
- Balcony
Schools
- Duello Elem. Elementary School
- Wentzville South Middle School
- Timberland High School
Utilities
- Forced Air Heating and Cooling System
- Heating System Uses Gas
- Underground Utilities
- Gas Water Heater
Listing and Financial Details
- Assessor Parcel Number 4-0060-8747-00-S275.0000000
Community Details
Recreation
- Golf Club
- Tennis Club
- Community Pool
- Recreational Area
Additional Features
- Clubhouse
Ownership History
Purchase Details
Home Financials for this Owner
Home Financials are based on the most recent Mortgage that was taken out on this home.Purchase Details
Home Financials for this Owner
Home Financials are based on the most recent Mortgage that was taken out on this home.Purchase Details
Home Financials for this Owner
Home Financials are based on the most recent Mortgage that was taken out on this home.Purchase Details
Home Financials for this Owner
Home Financials are based on the most recent Mortgage that was taken out on this home.Similar Homes in the area
Home Values in the Area
Average Home Value in this Area
Purchase History
| Date | Type | Sale Price | Title Company |
|---|---|---|---|
| Special Warranty Deed | $446,880 | Investors Title | |
| Interfamily Deed Transfer | -- | Nations Title Agency Mo Inc | |
| Warranty Deed | -- | Nations Title Agency Mo Inc | |
| Special Warranty Deed | -- | Ust |
Mortgage History
| Date | Status | Loan Amount | Loan Type |
|---|---|---|---|
| Open | $336,000 | New Conventional | |
| Previous Owner | $189,000 | New Conventional | |
| Previous Owner | $164,000 | New Conventional | |
| Previous Owner | $160,000 | Fannie Mae Freddie Mac |
Property History
| Date | Event | Price | Change | Sq Ft Price |
|---|---|---|---|---|
| 07/10/2025 07/10/25 | Price Changed | $560,000 | -2.6% | $156 / Sq Ft |
| 05/18/2025 05/18/25 | For Sale | $575,000 | +33.8% | $160 / Sq Ft |
| 01/04/2022 01/04/22 | Sold | -- | -- | -- |
| 01/02/2022 01/02/22 | Pending | -- | -- | -- |
| 10/21/2021 10/21/21 | Price Changed | $429,900 | 0.0% | $176 / Sq Ft |
| 10/21/2021 10/21/21 | For Sale | $429,900 | -2.3% | $176 / Sq Ft |
| 10/16/2021 10/16/21 | Off Market | -- | -- | -- |
| 08/17/2021 08/17/21 | For Sale | $439,900 | 0.0% | $180 / Sq Ft |
| 08/16/2021 08/16/21 | Off Market | -- | -- | -- |
| 07/28/2021 07/28/21 | Price Changed | $439,900 | -8.2% | $180 / Sq Ft |
| 06/15/2021 06/15/21 | For Sale | $479,000 | -- | $196 / Sq Ft |
Tax History Compared to Growth
Tax History
| Year | Tax Paid | Tax Assessment Tax Assessment Total Assessment is a certain percentage of the fair market value that is determined by local assessors to be the total taxable value of land and additions on the property. | Land | Improvement |
|---|---|---|---|---|
| 2024 | $5,527 | $81,505 | -- | -- |
| 2023 | $5,527 | $81,505 | $0 | $0 |
| 2022 | $4,386 | $64,563 | $0 | $0 |
| 2021 | $4,390 | $64,563 | $0 | $0 |
| 2020 | $4,182 | $58,991 | $0 | $0 |
| 2019 | $3,881 | $58,991 | $0 | $0 |
| 2018 | $3,880 | $56,203 | $0 | $0 |
| 2017 | $3,880 | $56,203 | $0 | $0 |
| 2016 | $3,829 | $53,151 | $0 | $0 |
| 2015 | $3,778 | $53,151 | $0 | $0 |
| 2014 | $3,398 | $51,287 | $0 | $0 |
Agents Affiliated with this Home
-
Michele Fitzgerald

Seller's Agent in 2025
Michele Fitzgerald
Above & Beyond Realty Group, Inc
(636) 352-8420
4 in this area
45 Total Sales
-
Leslie Ellison

Seller's Agent in 2022
Leslie Ellison
Black & Associates, LLC
(636) 262-4592
1 in this area
123 Total Sales
Map
Source: MARIS MLS
MLS Number: MIS21041743
APN: 4-0060-8747-00-S275.0000000
- 209 Pigeon Dr Unit S
- 2087 Hawks Landing Dr
- 425 Redstart Dr
- 101 Hannahs Mill Dr
- 2 Pin Oak at Bluestem Estates
- 2 Nottingham at Bluestem Estates
- 2 Sequoia at Bluestem Estates
- 2 Hermitage II at Bluestem Estat
- 2 Maple Expanded at Bluestem Estate
- 2 Hickory at Bluestem Estates
- 610 Falconcrest Dr
- 1019 Hawks Landing Dr
- 74 Saybridge Manor Pkwy
- 740 Harrier Ct
- 280 Osprey Ct
- 2 Hickory at Hawk Ridge Estate
- 1011 Hawks Landing Dr
- 133 Hidden Bluffs Dr
- 289 Osprey Ct
- 288 Osprey Ct
