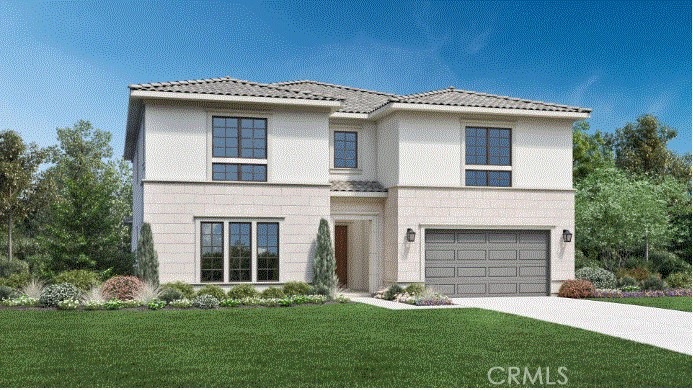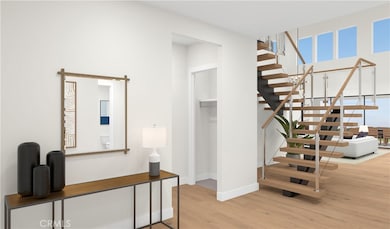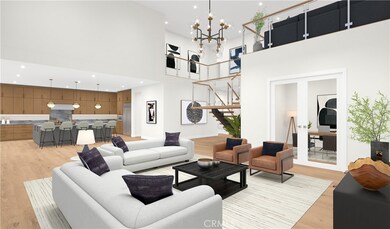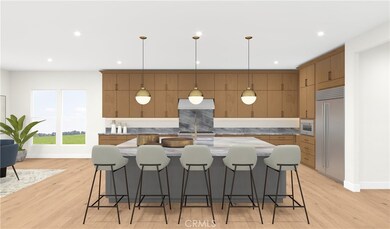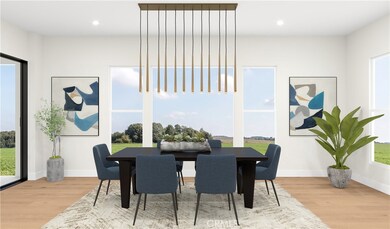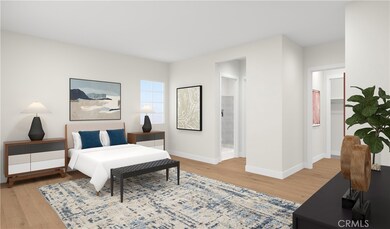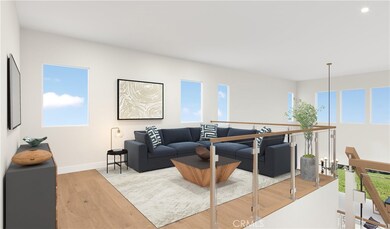
20563 Edgewood Ct Los Angeles, CA 91311
Chatsworth NeighborhoodHighlights
- New Construction
- Open Floorplan
- Loft
- Gated Community
- Two Story Ceilings
- Great Room with Fireplace
About This Home
As of December 2024Making a stunning impression at every turn, the Bari opens with a spacious foyer opening immediately onto the soaring two-story great room and expansive luxury outdoor living space. The well-designed kitchen is
central to a generous casual dining area, and is complete with an oversized center island with breakfast bar, wraparound counter and cabinet space, and generous walk-in pantry. Enhancing the amazing primary
bedroom suite are an impressive walk-in closet and primary bath with dual vanities, large soaking tub, luxe shower with seat, and private water closet. Overlooked by a sizable loft, secondary bedrooms, one with
private bath, two with shared hall bath with separate dual-sink vanity area, offer walk-in closets. Additional highlights include a versatile first-floor bedroom with walk-in closet and private bath, large office off the great
room, convenient powder room, an everyday entry, an easily-accessible laundry, and ample additional storage.
Last Agent to Sell the Property
Toll Brothers Real Estate, Inc License #01433352 Listed on: 11/09/2023

Last Buyer's Agent
Toll Brothers Real Estate, Inc License #01433352 Listed on: 11/09/2023

Home Details
Home Type
- Single Family
Year Built
- Built in 2024 | New Construction
Lot Details
- 0.25 Acre Lot
- South Facing Home
- Block Wall Fence
- No Landscaping
- Back and Front Yard
HOA Fees
- $400 Monthly HOA Fees
Parking
- 3 Car Attached Garage
- Parking Available
- Front Facing Garage
- Single Garage Door
- Garage Door Opener
- Automatic Gate
Home Design
- Turnkey
- Planned Development
- Concrete Roof
- Stone Veneer
- Stucco
Interior Spaces
- 4,709 Sq Ft Home
- 2-Story Property
- Open Floorplan
- Wired For Data
- Two Story Ceilings
- Sliding Doors
- Great Room with Fireplace
- Home Office
- Loft
- Laundry Room
Kitchen
- Eat-In Kitchen
- Breakfast Bar
- Walk-In Pantry
- Six Burner Stove
- Gas Range
- Range Hood
- <<microwave>>
- Kitchen Island
Flooring
- Carpet
- Concrete
- Tile
Bedrooms and Bathrooms
- 5 Bedrooms | 1 Main Level Bedroom
- Walk-In Closet
- Dual Vanity Sinks in Primary Bathroom
- Soaking Tub
- Walk-in Shower
Home Security
- Fire and Smoke Detector
- Fire Sprinkler System
Outdoor Features
- Covered patio or porch
- Exterior Lighting
Utilities
- Forced Air Heating and Cooling System
- Underground Utilities
- Natural Gas Connected
Additional Features
- ENERGY STAR Qualified Equipment for Heating
- Suburban Location
Listing and Financial Details
- Tax Lot 17
- Tax Tract Number 50505
- $1 per year additional tax assessments
Community Details
Overview
- Pmp Management Association, Phone Number (661) 295-4900
- Built by Toll Brothers
- Bari
Security
- Card or Code Access
- Gated Community
Similar Homes in the area
Home Values in the Area
Average Home Value in this Area
Property History
| Date | Event | Price | Change | Sq Ft Price |
|---|---|---|---|---|
| 12/13/2024 12/13/24 | Sold | $2,046,995 | 0.0% | $435 / Sq Ft |
| 05/09/2024 05/09/24 | Pending | -- | -- | -- |
| 04/22/2024 04/22/24 | Price Changed | $2,046,995 | +4.3% | $435 / Sq Ft |
| 03/27/2024 03/27/24 | Price Changed | $1,961,995 | +0.1% | $417 / Sq Ft |
| 03/18/2024 03/18/24 | Price Changed | $1,959,995 | +1.1% | $416 / Sq Ft |
| 03/04/2024 03/04/24 | Price Changed | $1,937,995 | +1.3% | $412 / Sq Ft |
| 01/02/2024 01/02/24 | Price Changed | $1,913,995 | +0.2% | $406 / Sq Ft |
| 12/05/2023 12/05/23 | Price Changed | $1,910,995 | -1.3% | $406 / Sq Ft |
| 11/09/2023 11/09/23 | For Sale | $1,935,995 | -- | $411 / Sq Ft |
Tax History Compared to Growth
Agents Affiliated with this Home
-
Jennifer Robertson
J
Seller's Agent in 2024
Jennifer Robertson
Toll Brothers Real Estate, Inc
(714) 347-1390
3 in this area
29 Total Sales
Map
Source: California Regional Multiple Listing Service (CRMLS)
MLS Number: PW23208793
- 20552 Edgewood Ct
- 20591 Celtic St
- 20700 Nashville St
- 20412 Paseo Cresta
- 11091 Woodcrest Ct
- 11227 Paseo Sonesta
- 11220 Paseo Sonesta
- 20332 Paseo Meriana
- 11075 Oso Ave
- 20285 Avenida Paloma
- 20451 Bermuda St
- 10718 Limerick Ave
- 20704 Campania Ln
- 20267 Pienza Ln
- 20212 Pienza Ln
- 20801 Sardinia Way
- 20500 Blairmoore St
- 11451 Ghiberti Way
- 20340 W Aberdeen Ln
- 20378 W Marlow Ln
