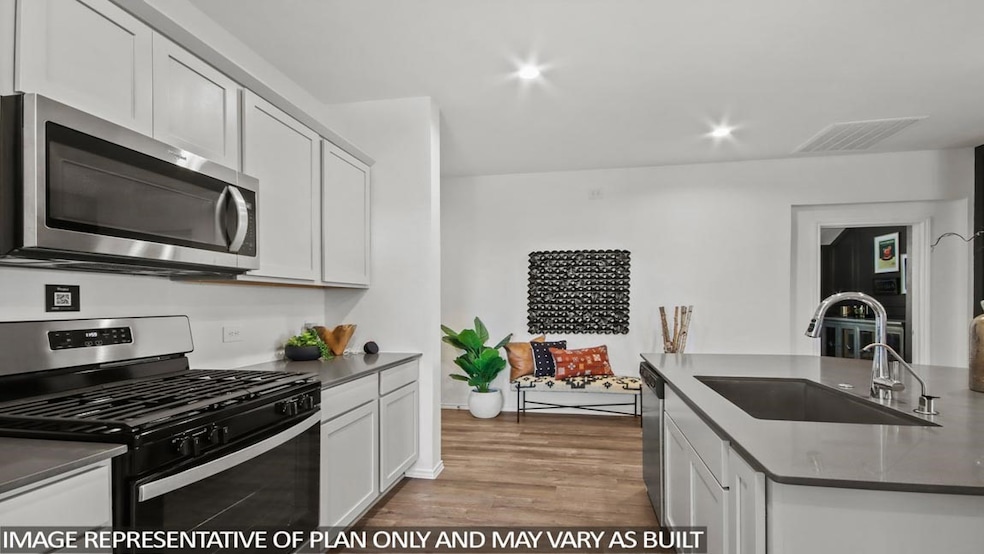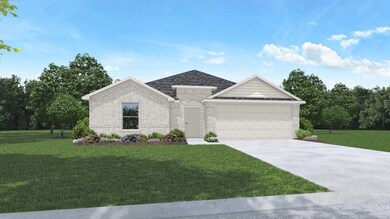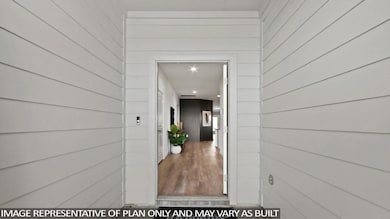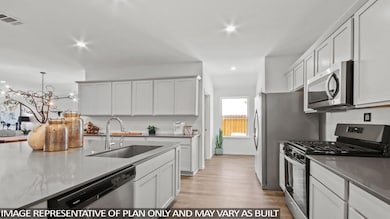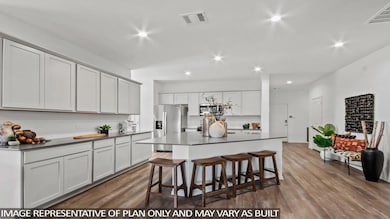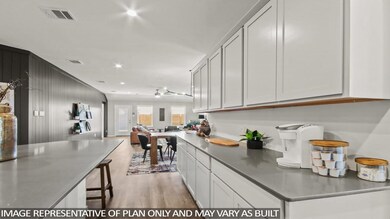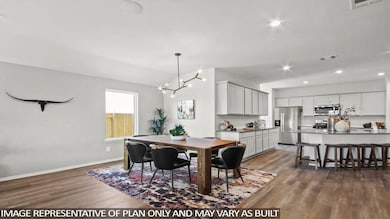
20570 Fourier Dr New Caney, TX 77357
Estimated payment $2,020/month
Highlights
- Under Construction
- Deck
- High Ceiling
- Home Energy Rating Service (HERS) Rated Property
- Traditional Architecture
- Quartz Countertops
About This Home
REMARKABLE NEW D.R. HORTON BUILT 1 STORY 4 BEDROOM IN PORTERS MILL! Chef's Dream Island Kitchen Features Shaker Cabinetry, Quartz Countertops, Stainless Appliances (Including Gas Cooking), Large Farmhouse Sink, & HUGE Oversized Island! Opens to Spacious Dining Area AND to Supersized Living Room! Privately Located Primary Suite Offers Lovely Bath with Dual Sinks, Separate Tub & Shower, & ENORMOUS Walk-In Closet! Generously Sized Secondary Bedrooms! Large Indoor Utility Room! Washer, Dryer, Fridge, & Blinds Included! So Many Incredible Features: Smart Home System, LED Can Lighting, Vinyl Plank Wood-Look Flooring, Covered Patio, Garage Door Opener, Sprinkler System, Full Sod, Tankless Water Heater, PLUS MORE! Beautiful Community with Pavilion, Playground, & Pool! New Caney ISD! Easy Access to the Grand Parkway, Highway 59, & TONS of Popular Shopping & Restaurants! Estimated Completion - August 2025.
Home Details
Home Type
- Single Family
Year Built
- Built in 2025 | Under Construction
Lot Details
- 7,123 Sq Ft Lot
- Northeast Facing Home
- Back Yard Fenced
- Sprinkler System
HOA Fees
- $66 Monthly HOA Fees
Parking
- 2 Car Attached Garage
- Garage Door Opener
Home Design
- Traditional Architecture
- Brick Exterior Construction
- Slab Foundation
- Composition Roof
Interior Spaces
- 2,035 Sq Ft Home
- 1-Story Property
- High Ceiling
- Ceiling Fan
- Entrance Foyer
- Family Room Off Kitchen
- Living Room
- Breakfast Room
- Open Floorplan
- Utility Room
- Washer and Electric Dryer Hookup
Kitchen
- Breakfast Bar
- Gas Oven
- Gas Range
- Free-Standing Range
- Microwave
- Dishwasher
- Kitchen Island
- Quartz Countertops
- Disposal
Flooring
- Carpet
- Vinyl Plank
- Vinyl
Bedrooms and Bathrooms
- 4 Bedrooms
- 2 Full Bathrooms
- Double Vanity
- Soaking Tub
- Bathtub with Shower
- Separate Shower
Home Security
- Prewired Security
- Fire and Smoke Detector
Eco-Friendly Details
- Home Energy Rating Service (HERS) Rated Property
- ENERGY STAR Qualified Appliances
- Energy-Efficient Lighting
- Energy-Efficient Thermostat
Outdoor Features
- Deck
- Covered patio or porch
Schools
- Robert Crippen Elementary School
- White Oak Middle School
- Porter High School
Utilities
- Central Heating and Cooling System
- Heating System Uses Gas
- Programmable Thermostat
Community Details
Overview
- Inframark Association, Phone Number (281) 870-0585
- Built by D.R. Horton
- Porters Mill Subdivision
Amenities
- Picnic Area
Recreation
- Community Playground
- Community Pool
- Park
Map
Home Values in the Area
Average Home Value in this Area
Property History
| Date | Event | Price | Change | Sq Ft Price |
|---|---|---|---|---|
| 07/18/2025 07/18/25 | Price Changed | $298,740 | -0.7% | $147 / Sq Ft |
| 07/16/2025 07/16/25 | Price Changed | $300,740 | -1.6% | $148 / Sq Ft |
| 07/15/2025 07/15/25 | For Sale | $305,740 | -- | $150 / Sq Ft |
Similar Homes in New Caney, TX
Source: Houston Association of REALTORS®
MLS Number: 54629211
- 20574 Fourier Dr
- 20562 Fourier Dr
- 20578 Fourier Dr
- 20586 Fourier Dr
- 20582 Fourier Dr
- 20541 Coast Redwood St
- 20533 Coast Redwood St
- 20529 Coast Redwood St
- 20513 Coast Redwood
- 20521 Coast Redwood St
- 18765 Goldbach Rd
- 20505 Coast Redwood St
- 20485 Coast Redwood St
- 20493 Coast Redwood St
- 20501 Coast Redwood St
- 20463 Coast Redwood St
- 20477 Coast Redwood St
- 18733 Goldbach Rd
- 20489 Coast Redwood St
- 18221 Descartes St
- 20363 Green Mountain Dr
- 20456 Tembec Dr
- 20352 Tembec Dr
- 20078 Springer Creek Trail
- 20150 Zwolle Dr
- 18101 Woodpecker Trail
- 18060 Atwood Mill Dr
- 18057 Atwood Mill Dr
- 21558 Mckenzie Ln
- 17227 Porter Ln
- 21606 Hansom Dr
- 19202 Painted Blvd
- 21630 Hansom Dr
- 21630 Messara Ct
- 21832 New Forest Dr
- 19115 Warlander Ct
- 21613 Erika Ct
- 7419 Caprock Canyon Ln
- 18602 Gravago Ln
- 20315 Youpon Ln
