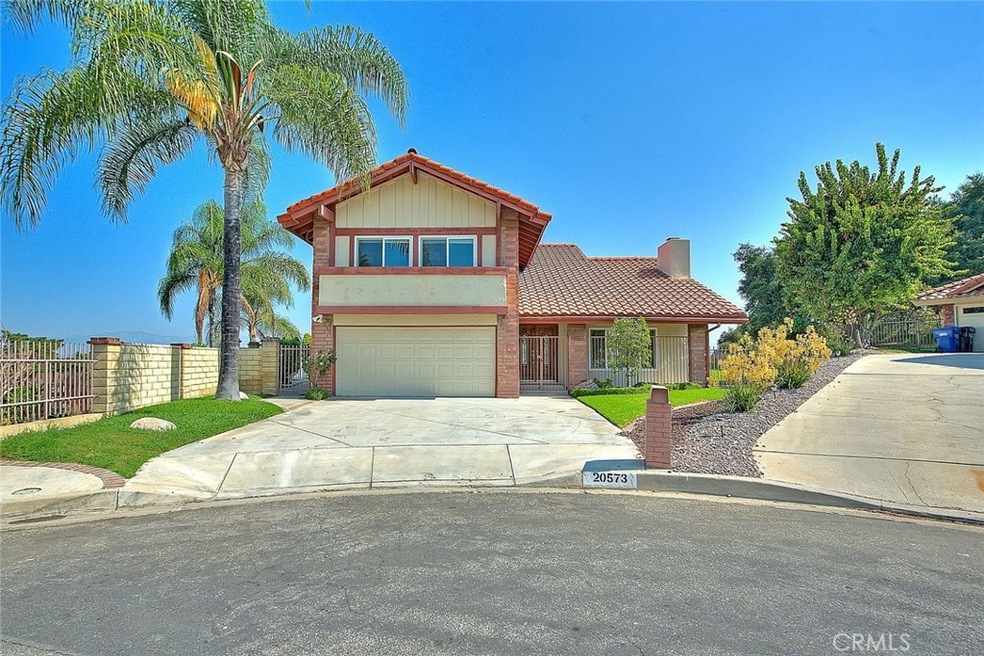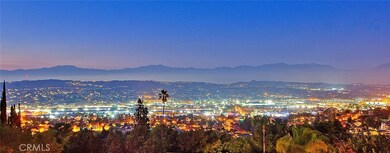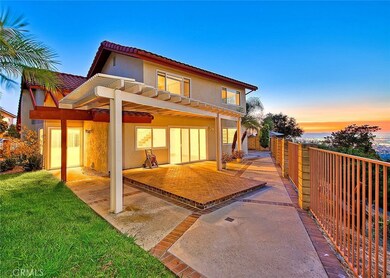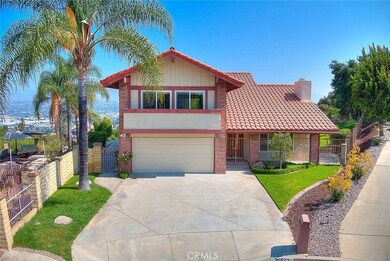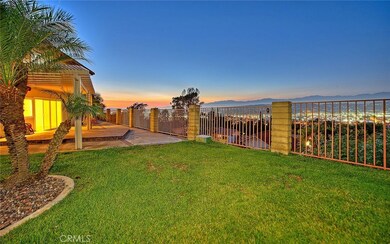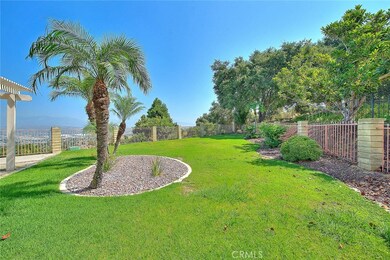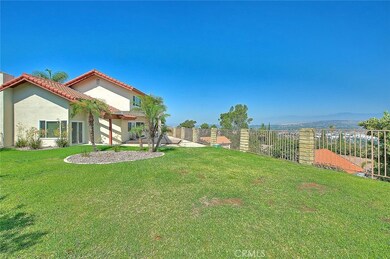
20573 Missionary Ridge St Walnut, CA 91789
Highlights
- Primary Bedroom Suite
- City Lights View
- Open Floorplan
- Ybarra Academy For The Arts And Technology Rated A-
- Updated Kitchen
- Traditional Architecture
About This Home
As of November 2020Million dollar views!!! Enjoy breathtaking mountain, foothill and twinkling valley lights views from this turnkey 4 bedroom/3 bath home. Situated on a peaceful cul-de-sac, a truly tranquil setting. Featuring new interior paint, new neutral carpeting & new laminate flooring this property shows well! Dramatic high ceilings as you enter showcase the floor to ceiling rock fireplace in the living room and formal dining area. Remodeled kitchen features light and bright white cabinetry, granite counters, recessed lights, decorative tile backsplash, new stainless steel dishwasher and stainless steel oven. Kitchen opens to a large family room. Desirable downstairs bedroom with easy access to the upgraded 3/4 bath. Bathroom boasts large walk in shower with elegant custom tile work, upgraded counter top & tile flooring. Both upstairs bathrooms have been improved with new counters & the master bathroom has 2 separate vanities & spacious walk in shower that has tastefully done tile work. Over-sized master suite with foothill views. Dual pane windows are one of the great property improvements as well as a large Aluma-wood patio cover in the backyard. Enjoy outdoor entertaining while taking in the spectacular views. Pool sized backyard has expansive grassy area with wrought iron/block fencing that allow full enjoyment of the amazing views. Convenient indoor laundry room. A short drive to Royal Vista Golf Club.
Last Agent to Sell the Property
HELP-U-SELL PRESTIGE PROP'S License #00615225 Listed on: 08/31/2020
Home Details
Home Type
- Single Family
Est. Annual Taxes
- $11,873
Year Built
- Built in 1974
Lot Details
- 8,417 Sq Ft Lot
- Cul-De-Sac
- Wrought Iron Fence
- Block Wall Fence
- Front and Back Yard Sprinklers
- Property is zoned LCR18500*
Parking
- 2 Car Attached Garage
- Parking Available
- Two Garage Doors
- Driveway
Property Views
- City Lights
- Mountain
- Hills
Home Design
- Traditional Architecture
- Turnkey
- Slab Foundation
- Tile Roof
- Stucco
Interior Spaces
- 2,426 Sq Ft Home
- 2-Story Property
- Open Floorplan
- Built-In Features
- Beamed Ceilings
- High Ceiling
- Ceiling Fan
- Double Pane Windows
- Double Door Entry
- Family Room Off Kitchen
- Living Room with Fireplace
- L-Shaped Dining Room
- Laundry Room
Kitchen
- Updated Kitchen
- Open to Family Room
- Gas Range
- <<microwave>>
- Dishwasher
- Granite Countertops
- Disposal
Flooring
- Carpet
- Laminate
- Tile
Bedrooms and Bathrooms
- 4 Bedrooms | 1 Main Level Bedroom
- Primary Bedroom Suite
- Remodeled Bathroom
- Granite Bathroom Countertops
- Dual Vanity Sinks in Primary Bathroom
- <<tubWithShowerToken>>
- Walk-in Shower
Additional Features
- Covered patio or porch
- Suburban Location
- Central Heating and Cooling System
Community Details
- No Home Owners Association
- Foothills
Listing and Financial Details
- Tax Lot 44
- Tax Tract Number 27141
- Assessor Parcel Number 8764015011
Ownership History
Purchase Details
Home Financials for this Owner
Home Financials are based on the most recent Mortgage that was taken out on this home.Purchase Details
Purchase Details
Purchase Details
Home Financials for this Owner
Home Financials are based on the most recent Mortgage that was taken out on this home.Similar Homes in Walnut, CA
Home Values in the Area
Average Home Value in this Area
Purchase History
| Date | Type | Sale Price | Title Company |
|---|---|---|---|
| Grant Deed | $900,000 | Wfg National Title Co Of Ca | |
| Interfamily Deed Transfer | -- | None Available | |
| Interfamily Deed Transfer | -- | None Available | |
| Grant Deed | $260,000 | Investors Title Company |
Mortgage History
| Date | Status | Loan Amount | Loan Type |
|---|---|---|---|
| Open | $350,000 | Credit Line Revolving | |
| Open | $570,000 | New Conventional | |
| Previous Owner | $166,000 | Unknown | |
| Previous Owner | $203,000 | No Value Available |
Property History
| Date | Event | Price | Change | Sq Ft Price |
|---|---|---|---|---|
| 07/17/2025 07/17/25 | For Sale | $1,558,880 | +73.2% | $643 / Sq Ft |
| 11/25/2020 11/25/20 | Sold | $900,000 | 0.0% | $371 / Sq Ft |
| 11/05/2020 11/05/20 | Pending | -- | -- | -- |
| 10/28/2020 10/28/20 | Price Changed | $899,998 | -2.7% | $371 / Sq Ft |
| 10/12/2020 10/12/20 | Price Changed | $925,000 | -5.1% | $381 / Sq Ft |
| 09/21/2020 09/21/20 | Price Changed | $975,000 | -2.5% | $402 / Sq Ft |
| 08/31/2020 08/31/20 | For Sale | $999,988 | -- | $412 / Sq Ft |
Tax History Compared to Growth
Tax History
| Year | Tax Paid | Tax Assessment Tax Assessment Total Assessment is a certain percentage of the fair market value that is determined by local assessors to be the total taxable value of land and additions on the property. | Land | Improvement |
|---|---|---|---|---|
| 2024 | $11,873 | $955,086 | $575,386 | $379,700 |
| 2023 | $11,464 | $936,359 | $564,104 | $372,255 |
| 2022 | $11,212 | $918,000 | $553,044 | $364,956 |
| 2021 | $11,108 | $900,000 | $542,200 | $357,800 |
| 2020 | $5,330 | $404,053 | $178,405 | $225,648 |
| 2019 | $5,158 | $396,131 | $174,907 | $221,224 |
| 2018 | $4,943 | $388,365 | $171,478 | $216,887 |
| 2016 | $4,738 | $373,286 | $164,820 | $208,466 |
| 2015 | $4,661 | $367,680 | $162,345 | $205,335 |
| 2014 | $4,653 | $360,478 | $159,165 | $201,313 |
Agents Affiliated with this Home
-
Yiu Kwei

Seller's Agent in 2025
Yiu Kwei
KW Vision
(626) 512-5822
3 in this area
80 Total Sales
-
Patrick Wood

Seller's Agent in 2020
Patrick Wood
HELP-U-SELL PRESTIGE PROP'S
(909) 518-9616
1 in this area
346 Total Sales
Map
Source: California Regional Multiple Listing Service (CRMLS)
MLS Number: CV20177414
APN: 8764-015-011
- 1925 Walnut Leaf Dr
- 20454 Sartell Dr
- 1717 Morning Sun Ave
- 1995 Peaceful Hills Rd
- 20608 Shepherd Hills Dr
- 20598 Shepherd Hills Dr
- 20759 E Crest Ln Unit B
- 20741 E Crest Ln Unit B
- 2614 S Quarry Ln Unit D
- 2609 S Quarry Ln Unit C
- 20122 Candleflame Ct
- 2801 Woodview Ct
- 20139 Lake Canyon Dr
- 19950 Esquiline Ave
- 2021 Dacian Dr S
- 2360 Oakleaf Canyon Rd
- 2545 Brea Canyon Cut Off Rd
- 21062 Quail Run Dr
- 20043 Emerald Meadow Dr
- 2100 Whistler Ct
