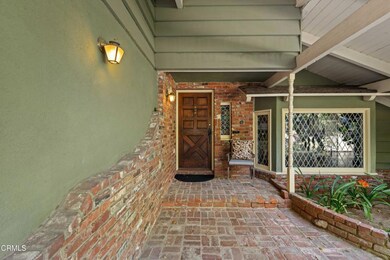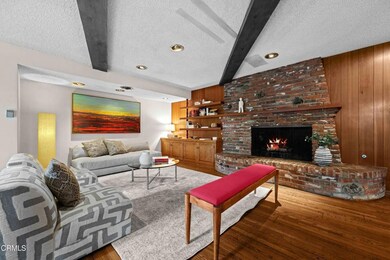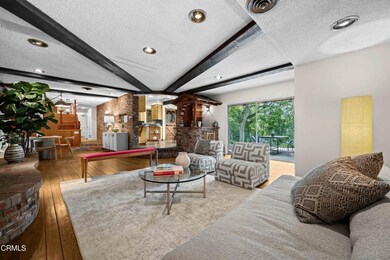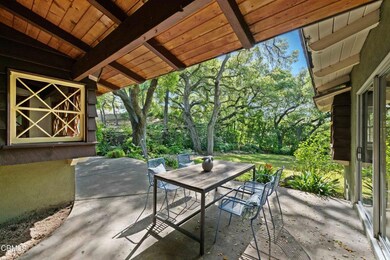
2058 Lyans Dr La Canada Flintridge, CA 91011
Highlights
- Midcentury Modern Architecture
- Wood Flooring
- Beamed Ceilings
- Mountain Avenue Elementary School Rated A
- No HOA
- Formal Dining Room
About This Home
As of May 2025Who will be the fortunate new owner of this 60's entertainers' gem with its unique hybrid of tudor and mid-century influences, nestled on a picturesque,16,000 square foot, FLAT, verdant lot on a private drive in La Canada?The generous flat backyard with a backdrop of grand oaks, is just brimming with possibilities: pool, spa, sports court, all of the above?!Set in the foothills atop a circular brick driveway, the front door adjacent, stained-glass transom sidelight is a wink of more surprises to come.Rich character details abound within the handsome living room with high beamed wood ceiling, dark brick fireplace, mid-century built-in bookcase, wide plank wood floors, and diamond lattice window accented dining area.The artful kitchen with original cabinetry, stone countertops, and ample eating area with wood beamed covering and wall of garden windows, is bordered by a Dutch door and sunken wet bar with whimsical built-in shelving and doors.The sunlit master bedroom with wood accents, wall of closets, and sliding glass doors that beckon to the spacious patio and massive grounds beyond, shares a long hallway and tea green tiled, mid-century bathroom with double vanity and original crystal light fixtures, with the ample front bedroom featuring a generous window seat. The large third bedroom and guest bath are sited adjacent to the laundry room with direct garage access.The ideal floorplan floats the cozy den/office space with dark wood vaulted ceiling and treetop views atop a short flight of stairs.Entertaining on this property is a given, but keeping it all to yourself would be perfectly understandable!
Last Agent to Sell the Property
Craig Estates and Fine Properties License #01477124 Listed on: 04/06/2025
Home Details
Home Type
- Single Family
Est. Annual Taxes
- $2,876
Year Built
- Built in 1961
Lot Details
- 0.36 Acre Lot
- Property fronts a private road
- East Facing Home
- Wood Fence
- Chain Link Fence
- Sprinkler System
- Back Yard
Parking
- 2 Car Attached Garage
- Parking Available
- Circular Driveway
- Brick Driveway
Home Design
- Midcentury Modern Architecture
- Tudor Architecture
- Tile Roof
- Concrete Roof
Interior Spaces
- 2,294 Sq Ft Home
- 2-Story Property
- Wet Bar
- Built-In Features
- Beamed Ceilings
- Brick Wall or Ceiling
- Recessed Lighting
- Decorative Fireplace
- Garden Windows
- Casement Windows
- Sliding Doors
- Separate Family Room
- Living Room with Fireplace
- Formal Dining Room
Kitchen
- Eat-In Kitchen
- Gas Oven
- Gas Range
- Dishwasher
- Tile Countertops
Flooring
- Wood
- Carpet
- Tile
Bedrooms and Bathrooms
- 3 Bedrooms
- 2 Full Bathrooms
- Dual Vanity Sinks in Primary Bathroom
- <<tubWithShowerToken>>
Laundry
- Laundry Room
- Washer and Gas Dryer Hookup
Additional Features
- Open Patio
- Central Heating
Community Details
- No Home Owners Association
Listing and Financial Details
- Tax Lot 004
- Tax Tract Number 460601
- Assessor Parcel Number 5870003004
Ownership History
Purchase Details
Home Financials for this Owner
Home Financials are based on the most recent Mortgage that was taken out on this home.Purchase Details
Similar Homes in La Canada Flintridge, CA
Home Values in the Area
Average Home Value in this Area
Purchase History
| Date | Type | Sale Price | Title Company |
|---|---|---|---|
| Grant Deed | $2,000,000 | Chicago Title Company | |
| Interfamily Deed Transfer | -- | None Available |
Mortgage History
| Date | Status | Loan Amount | Loan Type |
|---|---|---|---|
| Previous Owner | $200,000 | Credit Line Revolving |
Property History
| Date | Event | Price | Change | Sq Ft Price |
|---|---|---|---|---|
| 07/09/2025 07/09/25 | For Sale | $2,395,000 | +19.8% | $1,044 / Sq Ft |
| 05/06/2025 05/06/25 | Sold | $2,000,000 | +5.3% | $872 / Sq Ft |
| 04/18/2025 04/18/25 | Pending | -- | -- | -- |
| 04/06/2025 04/06/25 | For Sale | $1,899,000 | -- | $828 / Sq Ft |
Tax History Compared to Growth
Tax History
| Year | Tax Paid | Tax Assessment Tax Assessment Total Assessment is a certain percentage of the fair market value that is determined by local assessors to be the total taxable value of land and additions on the property. | Land | Improvement |
|---|---|---|---|---|
| 2024 | $2,876 | $170,363 | $44,196 | $126,167 |
| 2023 | $2,936 | $167,024 | $43,330 | $123,694 |
| 2022 | $3,016 | $163,750 | $42,481 | $121,269 |
| 2021 | $4,090 | $160,541 | $41,649 | $118,892 |
| 2019 | $4,015 | $155,780 | $40,414 | $115,366 |
| 2018 | $3,954 | $152,726 | $39,622 | $113,104 |
| 2016 | $3,817 | $146,798 | $38,085 | $108,713 |
| 2015 | $3,773 | $144,594 | $37,513 | $107,081 |
| 2014 | $3,765 | $141,763 | $36,779 | $104,984 |
Agents Affiliated with this Home
-
Heather Scherbert

Seller's Agent in 2025
Heather Scherbert
Coldwell Banker Realty
(818) 903-3393
80 in this area
127 Total Sales
-
Caren Saiet

Seller's Agent in 2025
Caren Saiet
Craig Estates and Fine Properties
(818) 220-3131
1 in this area
27 Total Sales
-
Lisa Zastrow

Seller Co-Listing Agent in 2025
Lisa Zastrow
Coldwell Banker Realty
(818) 371-3018
63 in this area
112 Total Sales
Map
Source: Pasadena-Foothills Association of REALTORS®
MLS Number: P1-21609
APN: 5870-003-004
- 4520 Lone Pine Ln
- 4754 Palm Dr
- 4633 Hillard Ave
- 4920 Hillard Ave
- 2429 Prospect Ave
- 4639 El Camino Corto
- 0 La Sierra & Palm Dr
- 1737 Fairmount Ave
- 4328 Sunset Ave
- 5027 Louise Dr
- 0 Glenhaven Dr Unit WS25133556
- 4117 Ocean View Blvd
- 1711 Fairmount Ave
- 4526 La Granada Way
- 2231 Montrose Ave Unit 8
- 2249 Montrose Ave Unit 7
- 4953 Alta Canyada Rd
- 4621 Alta Canyada Rd
- 2463 Montrose Ave
- 5227 Alta Canyada Rd






