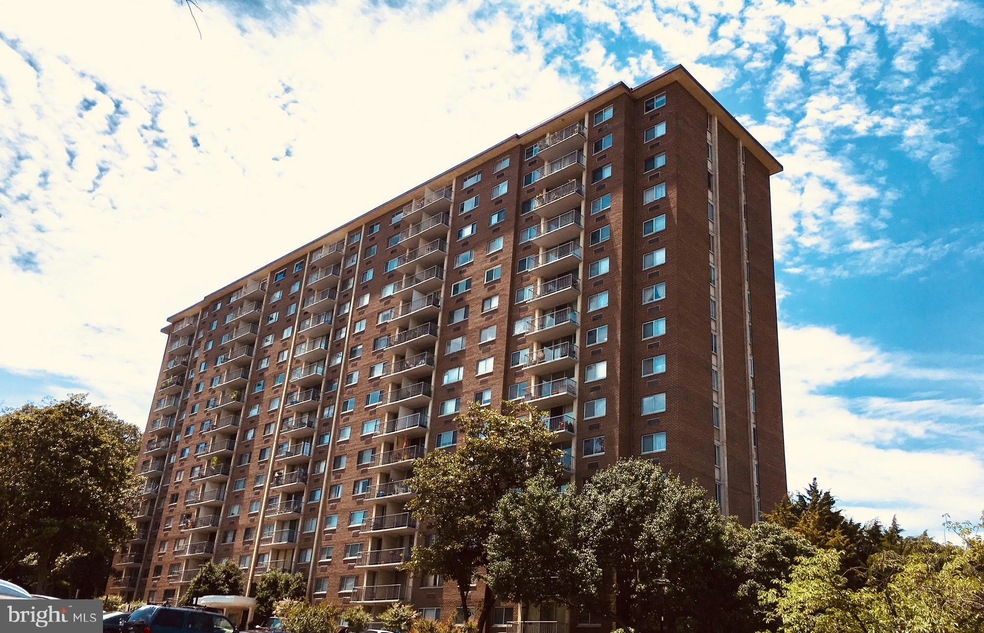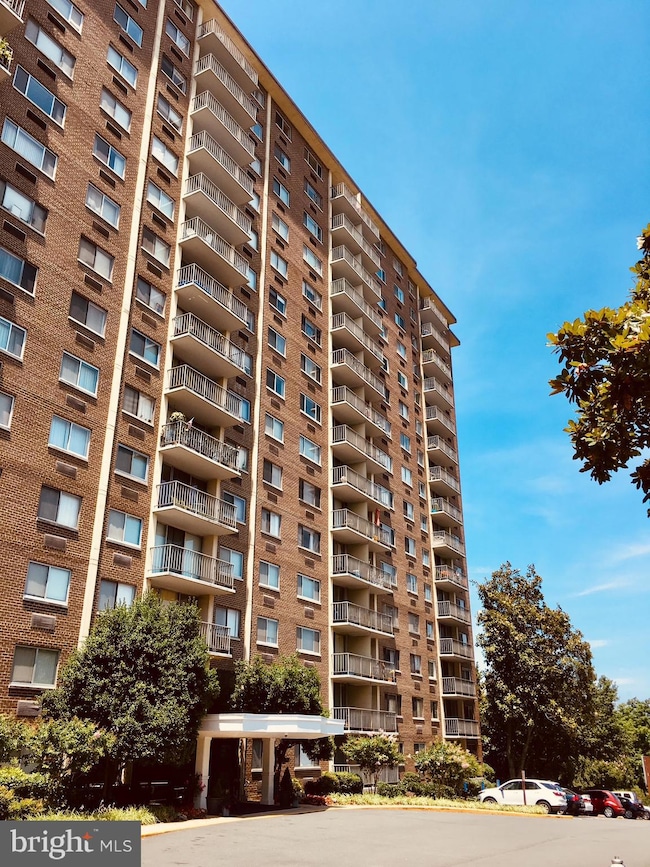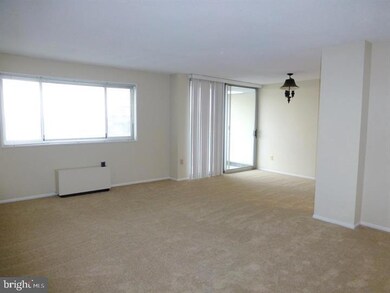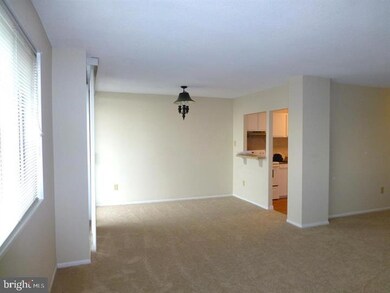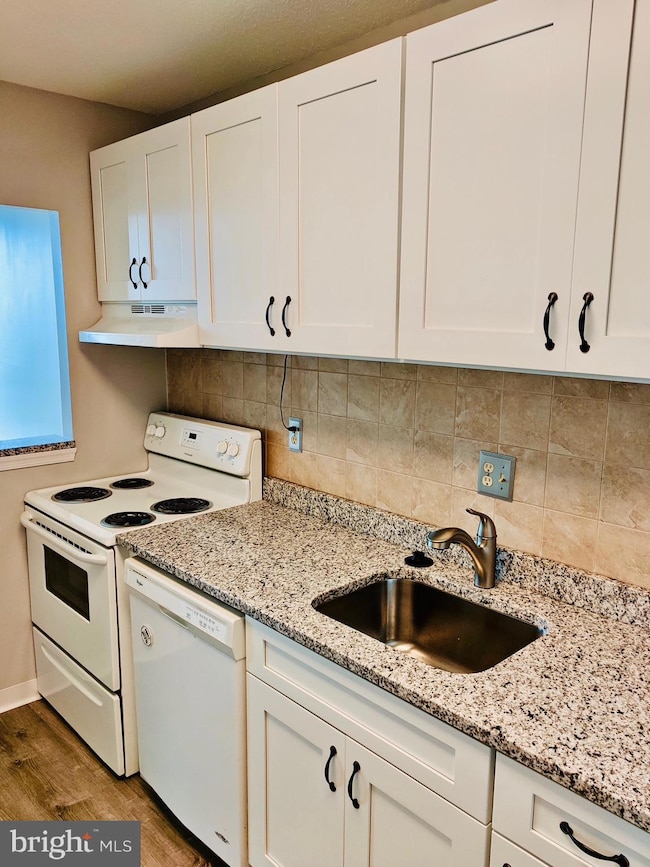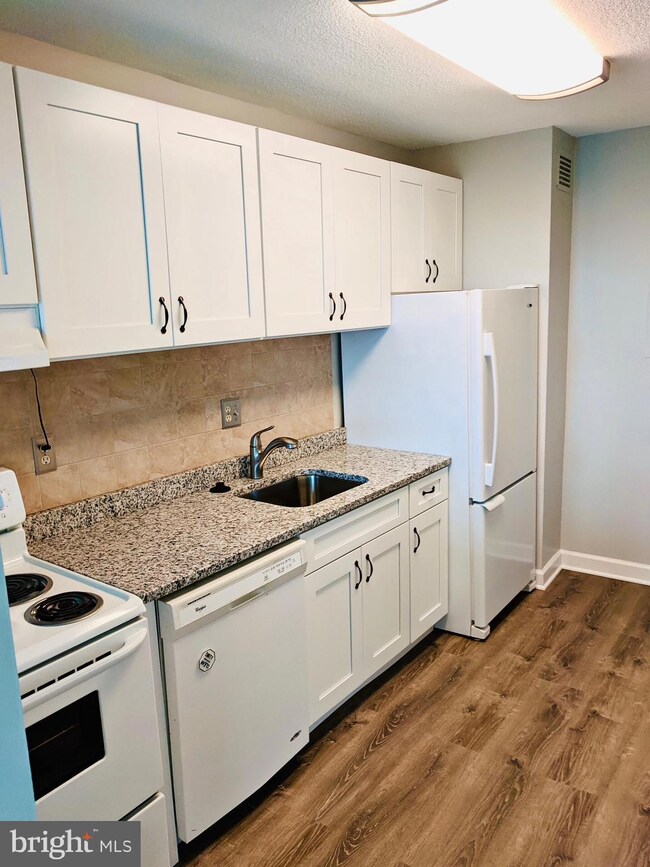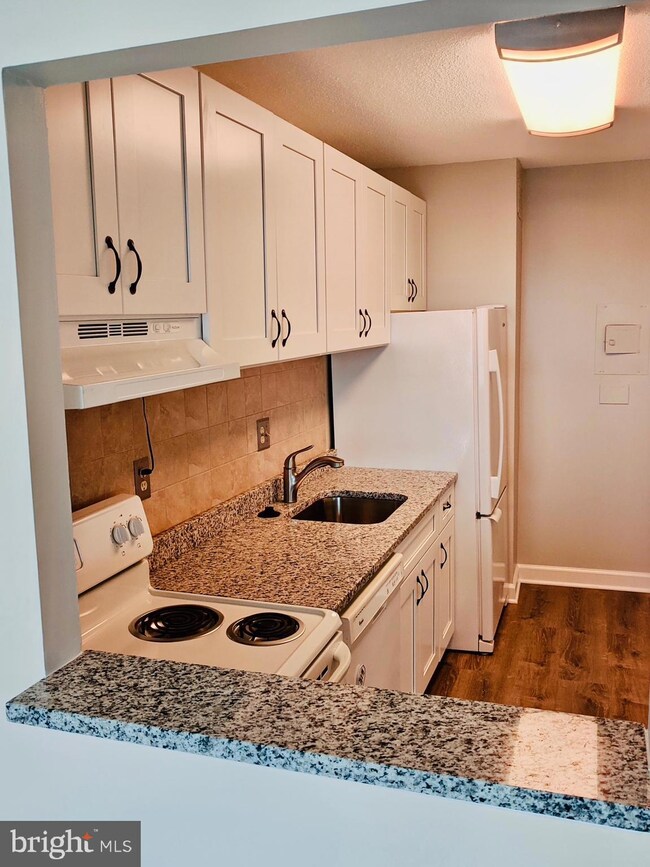Hunting Creek Club 2059 Huntington Ave Unit 1403 Floor 14 Alexandria, VA 22303
1
Bed
1
Bath
850
Sq Ft
1972
Built
Highlights
- 24-Hour Security
- Panoramic View
- Colonial Architecture
- Twain Middle School Rated A-
- Gated Community
- Sauna
About This Home
Fabulous river-view unit with balcony - stunning views! This is a very large/spacious unit - 850 square feet. Lots of closet space. New carpet, updated kitchen with gorgeous cabinets and granite, close to Huntington Metro , commuter buses, 495, Old Town Alexandria and Washington Reagan Airport. Community Pool and Tennis, gated community, 24 hour desk, secured building. No pets and no smoking. Tenant pays move in fee, electric, cable, internet.
Condo Details
Home Type
- Condominium
Est. Annual Taxes
- $2,467
Year Built
- Built in 1972
Parking
- Parking Lot
Property Views
- Panoramic
- Scenic Vista
Home Design
- Colonial Architecture
- Entry on the 14th floor
- Brick Exterior Construction
Interior Spaces
- 850 Sq Ft Home
- Property has 1 Level
- Double Pane Windows
- Sliding Doors
- Living Room
- Dining Room
Kitchen
- Stove
- Dishwasher
- Disposal
Flooring
- Wall to Wall Carpet
- Ceramic Tile
- Vinyl
Bedrooms and Bathrooms
- 1 Main Level Bedroom
- Walk-In Closet
- 1 Full Bathroom
Outdoor Features
- Exterior Lighting
Schools
- Cameron Elementary School
- Twain Middle School
- Edison High School
Utilities
- Cooling System Mounted In Outer Wall Opening
- Wall Furnace
Additional Features
- Accessible Elevator Installed
- East Facing Home
Listing and Financial Details
- Residential Lease
- Security Deposit $1,775
- No Smoking Allowed
- 12-Month Min and 24-Month Max Lease Term
- Available 11/14/25
- $46 Application Fee
- Assessor Parcel Number 0833 25 1403
Community Details
Overview
- Property has a Home Owners Association
- Association fees include common area maintenance, exterior building maintenance, lawn maintenance, management, parking fee, pool(s), reserve funds, road maintenance, sewer, snow removal, trash, water
- High-Rise Condominium
- Hunting Club Creek Condos
- Hunting Creek CL Community
- Hunting Creek Club Condominiums Subdivision
Amenities
- Picnic Area
- Sauna
- Party Room
- Laundry Facilities
Recreation
Pet Policy
- No Pets Allowed
Security
- 24-Hour Security
- Front Desk in Lobby
- Gated Community
Map
About Hunting Creek Club
Source: Bright MLS
MLS Number: VAFX2278604
APN: 0833-25-1403
Nearby Homes
- 2059 Huntington Ave Unit 300
- 2059 Huntington Ave Unit 312
- 2059 Huntington Ave Unit 908
- 2059 Huntington Ave Unit 907
- 2059 Huntington Ave Unit 1414
- 2059 Huntington Ave Unit 503
- 2059 Huntington Ave Unit 614
- 2059 Huntington Ave Unit 707
- 5903 Mount Eagle Dr Unit 1612
- 5903 Mount Eagle Dr Unit 203
- 5903 Mount Eagle Dr Unit 1206
- 5904 Mount Eagle Dr Unit 105
- 5904 Mount Eagle Dr Unit 201
- 5904 Mount Eagle Dr Unit 210
- 5904 Mount Eagle Dr Unit 510
- 2101 Farrington Ave
- 2044 Blunt Ln
- 5901 Mount Eagle Dr Unit 216
- 5901 Mount Eagle Dr Unit 516
- 5824 Fifer Dr
- 2059 Huntington Ave Unit 1602
- 2059 Huntington Ave Unit 1101
- 2059 Huntington Ave Unit 409
- 2059 Huntington Ave Unit 111
- 5982 Richmond Hwy
- 5903 Mount Eagle Dr Unit 917
- 5904 Mount Eagle Dr Unit 1509
- 5901 Mount Eagle Dr Unit 817
- 5901 Mount Eagle Dr Unit 1517
- 5901 Mount Eagle Dr Unit 107
- 5838 Fifer Dr
- 5822 Fifer Dr
- 5902 Mount Eagle Dr Unit 106
- 5810 Fifer Dr
- 1814 Duffield Ln
- 5860 Cameron Run Terrace
- 6034 Richmond Hwy
- 5919 N Kings Hwy
- 5950 Grand Pavilion Way
- 2338 Huntington Station Ct
