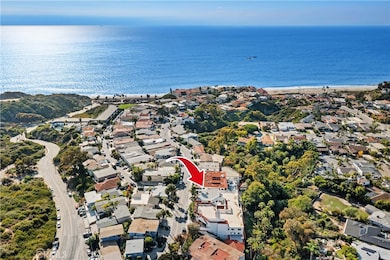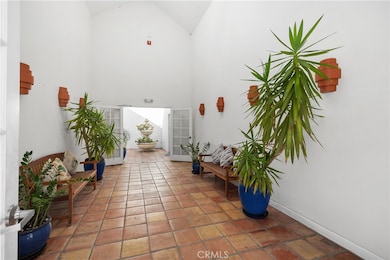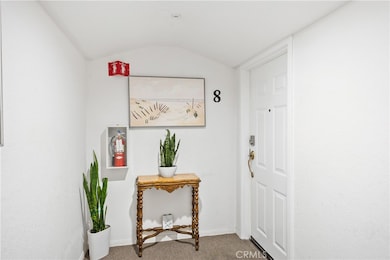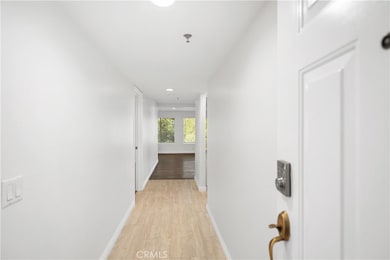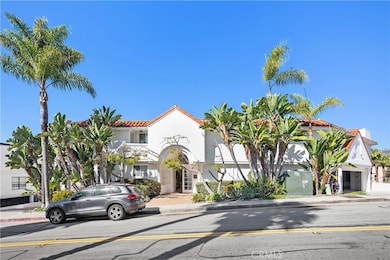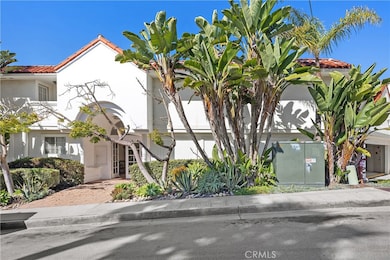206 Avenida Montalvo Unit 8 San Clemente, CA 92672
Southwest San Clemente NeighborhoodEstimated payment $7,000/month
Highlights
- Primary Bedroom Suite
- Open Floorplan
- Main Floor Bedroom
- Concordia Elementary School Rated A
- Canyon View
- 2-minute walk to Calafia State Park
About This Home
Experience the best of Southwest San Clemente living in this beautifully upgraded single-level home West of the 5, ideally located in the coveted area known as “The Loop.” Just 0.2 miles to the sand at Calafia Beach Park and State Beach, this residence offers the perfect blend of coastal charm and modern comfort. The end unit home includes 2 bedrooms, 2.5 bathrooms, and approximately 1,575 square feet of thoughtfully designed living space. The inviting main living area includes a cozy marble fireplace, access to private patio with serene canyon views and flows seamlessly into the updated kitchen, showcasing granite countertops, an artistic tile backsplash, stainless-steel appliances (including a new refrigerator and dishwasher), new tile flooring, bar seating and recessed lighting. The home features two primary suites, each offering its own private bathroom and dual closets. One suite showcases a fully remodeled bathroom, while the other enjoys direct access to the private patio for seamless indoor-outdoor living. Additional highlights include fresh paint throughout, guest bathroom with an additional closet, spacious interior laundry, newly installed recessed lighting, ceiling fan, luxury plank flooring, upgraded baseboards, mirrored closet doors and large separate 5x10 storage area (located in common hallway). A spacious ocean-view rooftop deck offers the perfect setting for watching sunsets, barbecuing, or relaxing in the sun while enjoying the coastal breeze. The property includes two designated covered parking spaces, plus additional guest parking and convenient elevator access for easy entry. Ideally situated in Southwest San Clemente, this home is close to the "loop's" ocean view park with stairs down to the beach, Avenida Del Mar’s vibrant downtown scene with tons of shops and great restaurants, the coastal walking trail that stretches along San Clemente’s famous beaches. Whether you’re watching surfers at T-Street or dining by the pier, you’ll be immersed in the best of coastal living every day.
Listing Agent
Coldwell Banker Realty Brokerage Phone: 949-370-6244 License #01425531 Listed on: 11/06/2025

Property Details
Home Type
- Condominium
Est. Annual Taxes
- $7,551
Year Built
- Built in 1966
HOA Fees
- $590 Monthly HOA Fees
Parking
- 2 Car Garage
- Parking Available
- Guest Parking
- Parking Lot
Property Views
- Canyon
- Creek or Stream
Home Design
- Spanish Architecture
- Entry on the 1st floor
- Fire Rated Drywall
- Copper Plumbing
Interior Spaces
- 1,575 Sq Ft Home
- 1-Story Property
- Open Floorplan
- Built-In Features
- Ceiling Fan
- Recessed Lighting
- Electric Fireplace
- Blinds
- Sliding Doors
- Family Room with Fireplace
- Family Room Off Kitchen
- Living Room with Attached Deck
Kitchen
- Open to Family Room
- Eat-In Kitchen
- Breakfast Bar
- Gas Cooktop
- Microwave
- Freezer
- Ice Maker
- Dishwasher
- Granite Countertops
- Disposal
Flooring
- Laminate
- Tile
Bedrooms and Bathrooms
- 2 Main Level Bedrooms
- Primary Bedroom Suite
- Walk-In Closet
- Remodeled Bathroom
- Bathroom on Main Level
- Soaking Tub
- Bathtub with Shower
- Separate Shower
Laundry
- Laundry Room
- Dryer
Home Security
Schools
- Concordia Elementary School
- Shorecliff Middle School
- San Clemente High School
Utilities
- Forced Air Heating System
- Natural Gas Connected
- Cable TV Available
Additional Features
- Living Room Balcony
- Two or More Common Walls
Listing and Financial Details
- Tax Lot 1
- Tax Tract Number 12909
- Assessor Parcel Number 93857017
- $18 per year additional tax assessments
- Seller Considering Concessions
Community Details
Overview
- 14 Units
- Compass Prop Mgt Association, Phone Number (949) 429-7717
- Villa Montalvo Vista Subdivision
- Maintained Community
Amenities
- Outdoor Cooking Area
- Community Barbecue Grill
Recreation
- Park
Security
- Carbon Monoxide Detectors
- Fire Sprinkler System
Map
Home Values in the Area
Average Home Value in this Area
Tax History
| Year | Tax Paid | Tax Assessment Tax Assessment Total Assessment is a certain percentage of the fair market value that is determined by local assessors to be the total taxable value of land and additions on the property. | Land | Improvement |
|---|---|---|---|---|
| 2025 | $7,551 | $759,677 | $502,449 | $257,228 |
| 2024 | $7,551 | $744,782 | $492,597 | $252,185 |
| 2023 | $7,391 | $730,179 | $482,938 | $247,241 |
| 2022 | $7,250 | $715,862 | $473,468 | $242,394 |
| 2021 | $7,111 | $701,826 | $464,184 | $237,642 |
| 2020 | $7,040 | $694,630 | $459,424 | $235,206 |
| 2019 | $6,902 | $681,010 | $450,415 | $230,595 |
| 2018 | $6,769 | $667,657 | $441,583 | $226,074 |
| 2017 | $6,637 | $654,566 | $432,924 | $221,642 |
| 2016 | $6,510 | $641,732 | $424,435 | $217,297 |
| 2015 | $5,754 | $567,000 | $371,159 | $195,841 |
| 2014 | $5,024 | $494,675 | $298,834 | $195,841 |
Property History
| Date | Event | Price | List to Sale | Price per Sq Ft |
|---|---|---|---|---|
| 11/06/2025 11/06/25 | For Sale | $1,099,000 | 0.0% | $698 / Sq Ft |
| 09/18/2023 09/18/23 | Rented | $3,700 | 0.0% | -- |
| 09/12/2023 09/12/23 | For Rent | $3,700 | +23.5% | -- |
| 05/03/2019 05/03/19 | Rented | $2,995 | 0.0% | -- |
| 04/18/2019 04/18/19 | Price Changed | $2,995 | -6.4% | $2 / Sq Ft |
| 04/01/2019 04/01/19 | For Rent | $3,200 | +45.5% | -- |
| 02/22/2014 02/22/14 | Rented | $2,200 | -4.1% | -- |
| 01/23/2014 01/23/14 | Under Contract | -- | -- | -- |
| 01/19/2014 01/19/14 | For Rent | $2,295 | +9.3% | -- |
| 10/05/2012 10/05/12 | Rented | $2,100 | 0.0% | -- |
| 10/05/2012 10/05/12 | Under Contract | -- | -- | -- |
| 08/28/2012 08/28/12 | For Rent | $2,100 | -- | -- |
Purchase History
| Date | Type | Sale Price | Title Company |
|---|---|---|---|
| Deed | -- | -- | |
| Interfamily Deed Transfer | -- | -- | |
| Interfamily Deed Transfer | -- | Chicago Title Co | |
| Grant Deed | $545,000 | Chicago Title Co | |
| Interfamily Deed Transfer | -- | -- | |
| Grant Deed | $265,000 | Commonwealth Land Title | |
| Grant Deed | $275,000 | Commonwealth Land Title Co | |
| Grant Deed | $250,000 | First American Title Ins Co | |
| Grant Deed | $220,000 | Commonwealth Land Title |
Mortgage History
| Date | Status | Loan Amount | Loan Type |
|---|---|---|---|
| Previous Owner | $436,000 | Purchase Money Mortgage | |
| Previous Owner | $85,000 | No Value Available | |
| Previous Owner | $225,000 | No Value Available |
Source: California Regional Multiple Listing Service (CRMLS)
MLS Number: OC25255332
APN: 938-570-17
- 230 Avenida Montalvo
- 236 Avenida Lobeiro
- 235 Avenida Lobeiro Unit 210
- 252 Avenida Lobeiro
- 2603 S Commercio
- 173 W Avenida Junipero
- 2501 S El Camino Real Unit 206
- 2501 S El Camino Real Unit 309
- 257 Avenida Lobeiro Unit E
- 2603 Calle Del Comercio
- 237 W Avenida Alessandro
- 137 W Avenida Cornelio
- 2016 Calle de Los Alamos
- 1703 S Ola Vista
- 208 W Avenida de Los Lobos Marinos
- 214 Calle Marina
- 3811 Vista Blanca
- 318 Avenida Santa Margarita
- 2245 Avenida Salvador
- 2241 Avenida Salvador
- 201 Avenida Calafia Unit C
- 238 Avenida Montalvo Unit A
- 252 Avenida Lobeiro Unit 3
- 256 Avenida Lobeiro Unit D
- 2352 Avenida Lobeiro
- 137 W Avenida Cornelio
- 2323 S El Camino Real
- 2010 Calle de Los Alamos
- 102 E Avenida San Gabriel Unit B
- 102 E Avenida San Gabriel Unit C
- 135 W Avenida Alessandro
- 1906 Calle de Los Alamos
- 1609 S Ola Vista
- 1820 Calle de Los Alamos
- 3206 Avenida Del Presidente
- 231 Avenida Princesa
- 1697 Calle de Los Alamos
- 328 Boca Del Canon
- 314 W Avenida Valencia
- 123 Avenida Dolores

