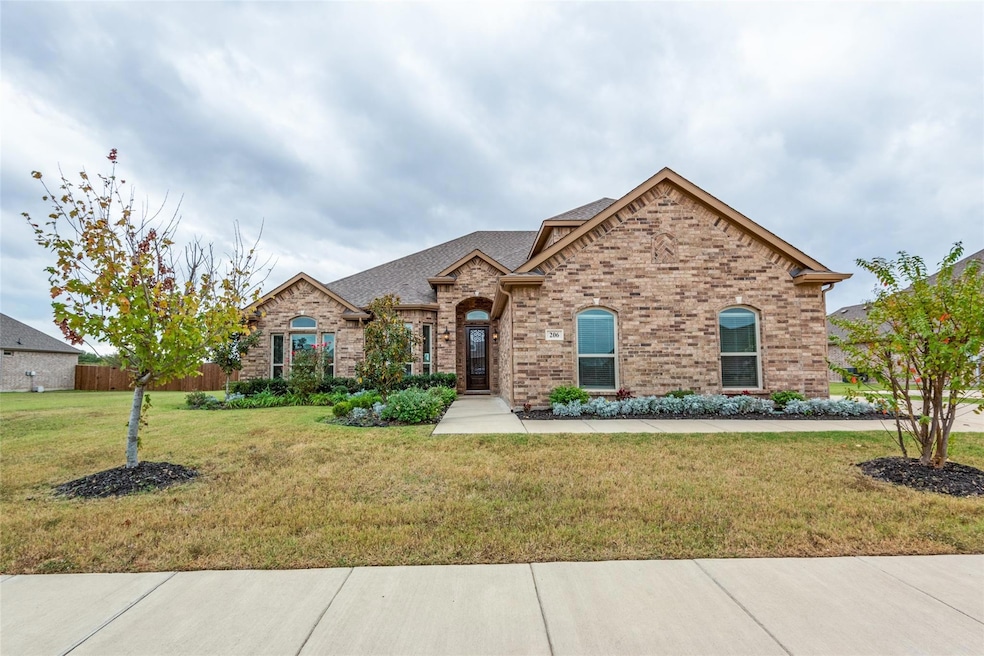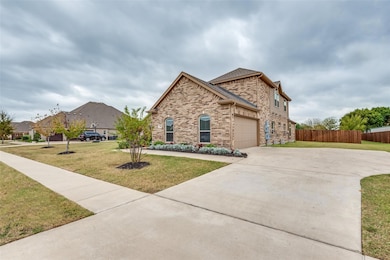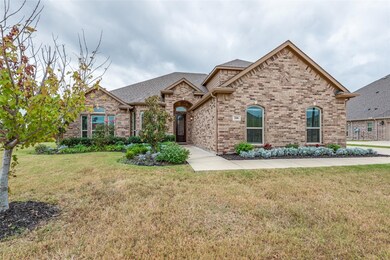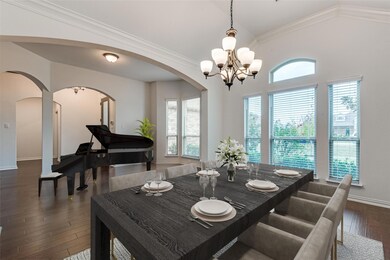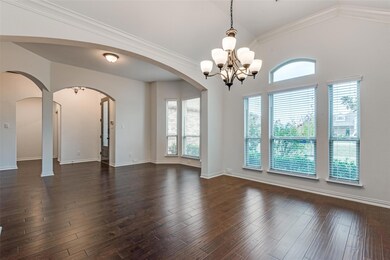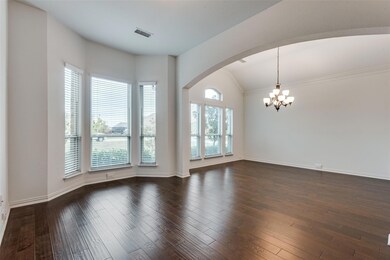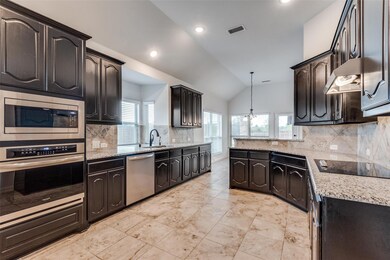
206 Castle Creek Dr Red Oak, TX 75154
Ellis County NeighborhoodEstimated payment $3,925/month
Highlights
- Open Floorplan
- Vaulted Ceiling
- Loft
- Eastridge Elementary School Rated A-
- Traditional Architecture
- Granite Countertops
About This Home
EXPERIENCE THE EXTRAORDINARY in this exceptional First Texas Homes residence, lightly lived-in and set on nearly three-quarters of an acre! Located in a picturesque neighborhood with convenient access to shopping, dining, and I-35, this home is a perfect blend of elegance and functionality. Step inside from the inviting covered front porch and be greeted by a spacious foyer with an impressive columned sitting area. The grand, curved staircase sets an elegant tone. The large living room, complete with a cozy stone gas-log fireplace, is perfect for family gatherings.
The chef in the family will fall in love with the spacious kitchen, boasting ample built-in cabinetry, granite countertops, stainless steel appliances, a smooth cooktop, and a breakfast bar. Enjoy casual meals in the sunlit breakfast nook or host more formal dinners in the formal dining room. The primary suite is a private retreat featuring a generous sitting area, a luxurious corner soaking tub, a separate walk-in shower, and dual vanities—one with a high top and the other designed for seated makeup application. The huge walk-in closet with built-ins adds to the suite's appeal. Two additional bedrooms on the main floor have walk-in closets and share a convenient Jack-and-Jill bath, ensuring both comfort and privacy. Upstairs, discover a spacious loft living area, a fully equipped media room with built-in speakers, and an additional bedroom with an ensuite bath and walk-in closet. This layout is perfect for multi-generational living, a family with teens, or accommodating roommates. The expansive backyard, enclosed by a wood privacy fence, is ideal for outdoor activities and entertaining. Relax or host guests on the covered back porch, making memories to last a lifetime. This home is ready to welcome its new owners—don't miss out on this gem!
Listing Agent
LPT Realty, LLC. Brokerage Phone: 877-366-2213 License #0489719 Listed on: 11/05/2024

Home Details
Home Type
- Single Family
Est. Annual Taxes
- $10,124
Year Built
- Built in 2020
Lot Details
- 0.81 Acre Lot
- Privacy Fence
- Wood Fence
- Interior Lot
- Back Yard
HOA Fees
- $34 Monthly HOA Fees
Parking
- 2 Car Attached Garage
- Side Facing Garage
- Garage Door Opener
Home Design
- Traditional Architecture
- Brick Exterior Construction
- Slab Foundation
- Composition Roof
Interior Spaces
- 3,316 Sq Ft Home
- 2-Story Property
- Open Floorplan
- Woodwork
- Vaulted Ceiling
- Fireplace With Glass Doors
- Stone Fireplace
- Living Room with Fireplace
- Loft
- Fire and Smoke Detector
- Electric Dryer Hookup
Kitchen
- Electric Oven
- Electric Cooktop
- <<microwave>>
- Dishwasher
- Granite Countertops
- Disposal
Flooring
- Carpet
- Ceramic Tile
Bedrooms and Bathrooms
- 4 Bedrooms
- Walk-In Closet
Outdoor Features
- Covered patio or porch
- Rain Gutters
Schools
- Eastridge Elementary School
- Red Oak High School
Utilities
- Central Heating and Cooling System
- Aerobic Septic System
- Cable TV Available
Community Details
- Association fees include management
- Blue Dome Association
- Cole Manor Subdivision
Listing and Financial Details
- Legal Lot and Block 46 / A
- Assessor Parcel Number 273627
Map
Home Values in the Area
Average Home Value in this Area
Tax History
| Year | Tax Paid | Tax Assessment Tax Assessment Total Assessment is a certain percentage of the fair market value that is determined by local assessors to be the total taxable value of land and additions on the property. | Land | Improvement |
|---|---|---|---|---|
| 2023 | $9,762 | $487,899 | $0 | $0 |
| 2022 | $10,132 | $443,545 | $80,000 | $363,545 |
| 2021 | $7,006 | $295,780 | $35,000 | $260,780 |
| 2020 | $876 | $35,000 | $35,000 | $0 |
| 2019 | $604 | $23,100 | $0 | $0 |
Property History
| Date | Event | Price | Change | Sq Ft Price |
|---|---|---|---|---|
| 06/25/2025 06/25/25 | Pending | -- | -- | -- |
| 06/01/2025 06/01/25 | Price Changed | $550,000 | -1.8% | $166 / Sq Ft |
| 04/30/2025 04/30/25 | Price Changed | $560,000 | -1.8% | $169 / Sq Ft |
| 04/07/2025 04/07/25 | Price Changed | $570,000 | -1.7% | $172 / Sq Ft |
| 02/14/2025 02/14/25 | Price Changed | $580,000 | -0.9% | $175 / Sq Ft |
| 01/15/2025 01/15/25 | Price Changed | $585,000 | -2.5% | $176 / Sq Ft |
| 12/03/2024 12/03/24 | Price Changed | $599,900 | -4.0% | $181 / Sq Ft |
| 11/05/2024 11/05/24 | For Sale | $625,000 | +46.8% | $188 / Sq Ft |
| 12/30/2020 12/30/20 | Sold | -- | -- | -- |
| 10/06/2020 10/06/20 | Price Changed | $425,717 | +4.7% | $128 / Sq Ft |
| 09/25/2020 09/25/20 | Price Changed | $406,715 | +1.4% | $123 / Sq Ft |
| 09/24/2020 09/24/20 | Pending | -- | -- | -- |
| 09/24/2020 09/24/20 | For Sale | $401,000 | 0.0% | $121 / Sq Ft |
| 09/03/2020 09/03/20 | Pending | -- | -- | -- |
| 09/03/2020 09/03/20 | For Sale | $401,000 | -- | $121 / Sq Ft |
Purchase History
| Date | Type | Sale Price | Title Company |
|---|---|---|---|
| Vendors Lien | -- | Sendera Title | |
| Special Warranty Deed | -- | None Available |
Mortgage History
| Date | Status | Loan Amount | Loan Type |
|---|---|---|---|
| Open | $401,840 | New Conventional |
Similar Homes in Red Oak, TX
Source: North Texas Real Estate Information Systems (NTREIS)
MLS Number: 20768551
APN: 273627
- 129 Cole Rd
- 211 Stonegate Way
- 508 Hickory Cir
- 116 Rocky Ridge Rd
- 233 Stonegate Way
- 115 Ridge Oak Dr
- 208 Cobblestone Cir
- 560 Glenn Ln
- 220 Anthony Ln
- 106 Brushy Way
- 600 Pierce Rd
- 223 Troy Ln
- 114 Winters Edge Dr
- 727 E Ovilla Rd
- 621 Hazeltine Rd
- 212 Watson St
- 608 Congressional Ave
- 624 Hazeltine Rd
- 604 Hazeltine Rd
- 00 Texas 342
