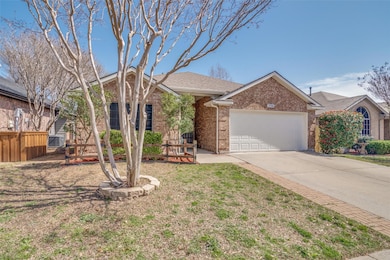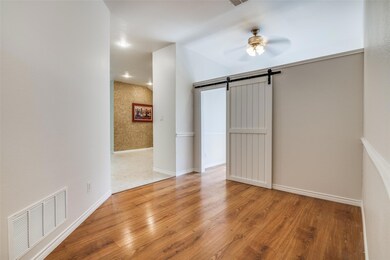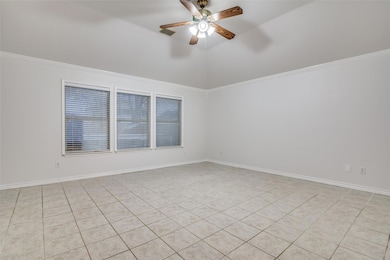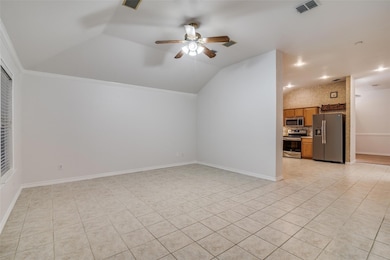
Highlights
- Deck
- Community Pool
- Double Vanity
- R V Groves Elementary School Rated A
- 2 Car Attached Garage
- Walk-In Closet
About This Home
As of June 2025Meticulously cared for one owner home in the Springwell community in Wylie features a split 4 bedroom design and 2 full bathrooms. Upon entering the home you encounter three bedrooms and one bathroom. A large dining room that features an additional space that can be used for a playroom or office. The open kitchen space is roomy enough for a breakfast table or an island. Kitchen has stainless steel appliances and plenty counter and cabinet space. Living room is open to the kitchen so you don't have to miss out on any family fun. The primary bedroom is oversized and can accommodate a large bed and any accompanying furniture. The primary bathroom features dual sinks, walk in shower, and a spacious walk in closet. Step out to your spacious backyard with a patio deck, and tall privacy fence. Plenty of space to entertain or relax from the stress of the day. Community features a community pools, gazebo, playground, and a catch and release Community Lake. This home is ready for its new owner to move in!*New carpet has been installed in bedrooms*
Last Agent to Sell the Property
United Real Estate Brokerage Phone: 469-926-5660 License #0810252 Listed on: 03/20/2025

Last Buyer's Agent
LILY NGUYEN
Mercedes Realtors License #0621015
Home Details
Home Type
- Single Family
Est. Annual Taxes
- $6,889
Year Built
- Built in 2001
Lot Details
- 6,098 Sq Ft Lot
- Back Yard
HOA Fees
- $25 Monthly HOA Fees
Parking
- 2 Car Attached Garage
- Front Facing Garage
Home Design
- Brick Exterior Construction
- Slab Foundation
- Composition Roof
Interior Spaces
- 1,947 Sq Ft Home
- 1-Story Property
- Ceiling Fan
- Electric Dryer Hookup
Kitchen
- Gas Oven or Range
- Gas Cooktop
- Dishwasher
- Disposal
Bedrooms and Bathrooms
- 4 Bedrooms
- Walk-In Closet
- 2 Full Bathrooms
- Double Vanity
Outdoor Features
- Deck
Schools
- Don Whitt Elementary School
- Wylie High School
Utilities
- Central Heating and Cooling System
- Gas Water Heater
- High Speed Internet
- Cable TV Available
Listing and Financial Details
- Legal Lot and Block 4 / K
- Assessor Parcel Number R453100K00401
Community Details
Overview
- Association fees include all facilities
- Lakeside Estates Association
- Lakeside Estates Ph Ii Subdivision
Recreation
- Community Playground
- Community Pool
- Park
Ownership History
Purchase Details
Home Financials for this Owner
Home Financials are based on the most recent Mortgage that was taken out on this home.Purchase Details
Purchase Details
Purchase Details
Home Financials for this Owner
Home Financials are based on the most recent Mortgage that was taken out on this home.Similar Homes in Wylie, TX
Home Values in the Area
Average Home Value in this Area
Purchase History
| Date | Type | Sale Price | Title Company |
|---|---|---|---|
| Deed | -- | None Listed On Document | |
| Executors Deed | -- | None Listed On Document | |
| Special Warranty Deed | -- | Gallini Law Pllc | |
| Vendors Lien | -- | -- |
Mortgage History
| Date | Status | Loan Amount | Loan Type |
|---|---|---|---|
| Open | $255,000 | New Conventional | |
| Previous Owner | $107,161 | FHA | |
| Previous Owner | $119,110 | FHA |
Property History
| Date | Event | Price | Change | Sq Ft Price |
|---|---|---|---|---|
| 07/09/2025 07/09/25 | For Rent | $2,750 | 0.0% | -- |
| 06/20/2025 06/20/25 | Sold | -- | -- | -- |
| 05/21/2025 05/21/25 | Pending | -- | -- | -- |
| 05/02/2025 05/02/25 | Price Changed | $390,000 | -1.3% | $200 / Sq Ft |
| 04/21/2025 04/21/25 | Price Changed | $395,000 | -1.0% | $203 / Sq Ft |
| 03/20/2025 03/20/25 | For Sale | $399,000 | -- | $205 / Sq Ft |
Tax History Compared to Growth
Tax History
| Year | Tax Paid | Tax Assessment Tax Assessment Total Assessment is a certain percentage of the fair market value that is determined by local assessors to be the total taxable value of land and additions on the property. | Land | Improvement |
|---|---|---|---|---|
| 2023 | $5,590 | $317,112 | $95,000 | $259,160 |
| 2022 | $6,325 | $288,284 | $75,000 | $255,648 |
| 2021 | $6,166 | $262,076 | $55,000 | $207,076 |
| 2020 | $5,933 | $238,950 | $55,000 | $183,950 |
| 2019 | $6,130 | $233,255 | $55,000 | $194,169 |
| 2018 | $5,711 | $212,050 | $55,000 | $177,591 |
| 2017 | $5,191 | $217,022 | $50,000 | $167,022 |
| 2016 | $4,869 | $184,984 | $40,000 | $144,984 |
| 2015 | $3,844 | $165,336 | $35,000 | $130,336 |
Agents Affiliated with this Home
-
Tameka Daniels
T
Seller's Agent in 2025
Tameka Daniels
United Real Estate
(469) 926-5660
1 in this area
4 Total Sales
-
L
Seller's Agent in 2025
LILY NGUYEN
Mercedes Realtors
Map
Source: North Texas Real Estate Information Systems (NTREIS)
MLS Number: 20876868
APN: R-4531-00K-0040-1
- 209 Grassy Creek Dr
- 206 Grassy Creek Dr
- 100 Wooded Creek Ave
- 207 Creekview Dr
- 2606 Parkbridge Ct
- 206 Lakehurst Dr
- 3006 Springwell Pkwy
- 2710 W Fm 544
- 211 Wooded Creek Ave
- 315 Gum Tree Way
- 3105 Admiral Dr
- 302 Crabapple Dr
- 3203 Kingsbrook Dr
- 3302 Eagle Mountain Dr
- 2114 Parkhurst Ct
- 3002 Eastwood Dr
- 716 Riverhead Dr
- 3013 Eastwood Dr
- 3400 Viburnum Dr
- 3408 Oleander Dr






