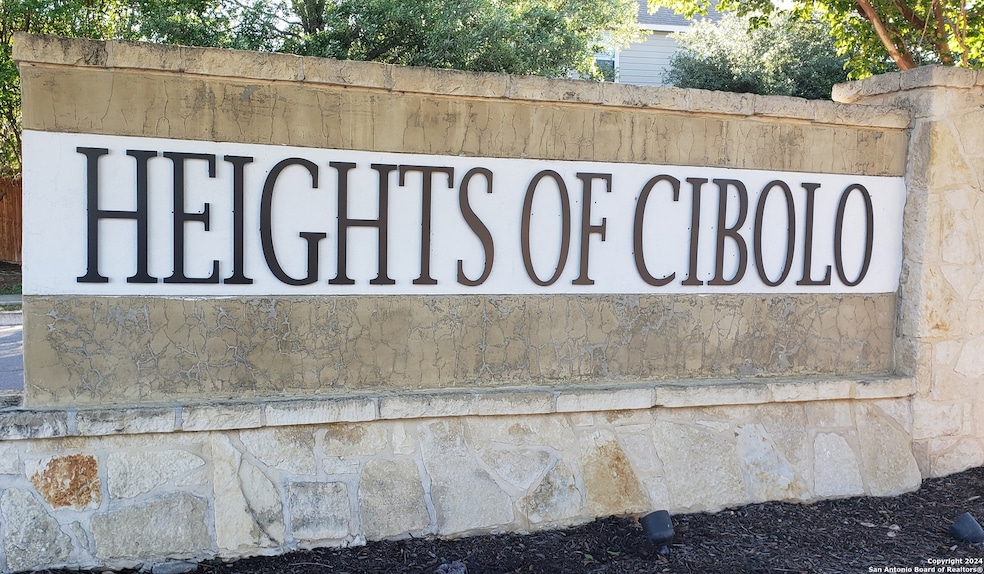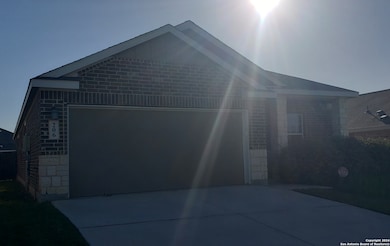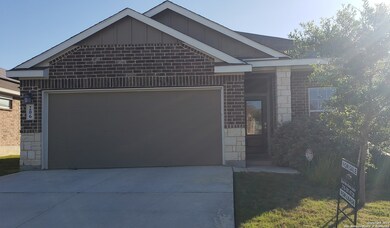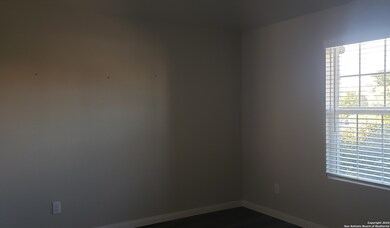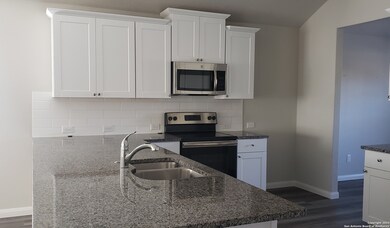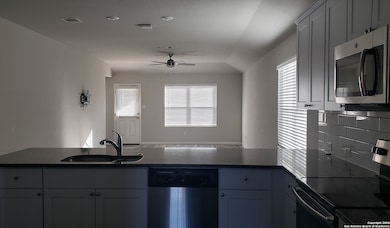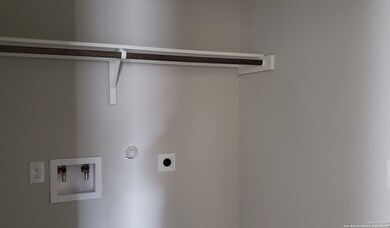206 Hanover Place Cibolo, TX 78108
3
Beds
2
Baths
1,690
Sq Ft
5,663
Sq Ft Lot
Highlights
- Walk-In Pantry
- Walk-In Closet
- Central Heating and Cooling System
- Dobie J High School Rated A-
- Programmable Thermostat
- Central Vacuum
About This Home
An exquisite 3-bedroom home in Cibolo featuring a stunning open floor plan. With a focus on luxury The interior showcases modern design, spacious living areas, and a chef's kitchen. The master suite offers a serene retreat, and the outdoor space is perfect for enjoying the Texas sunshine. Centrally located in Cibolo, this home provides easy access to shopping, dining, and recreation. Experience contemporary living and eco-conscious features in this exceptional Lennar property. Schedule your viewing at 206 Hanover today. Requirements: 600+ Credit Score. Past six-month pay stubs for anyone 18 yrs. or older.
Home Details
Home Type
- Single Family
Est. Annual Taxes
- $5,574
Year Built
- Built in 2020
Lot Details
- 5,663 Sq Ft Lot
- Fenced
Parking
- 2 Car Garage
Home Design
- Slab Foundation
- Composition Roof
- Masonry
Interior Spaces
- 1,690 Sq Ft Home
- 1-Story Property
- Central Vacuum
- 12 Inch+ Attic Insulation
Kitchen
- Walk-In Pantry
- Stove
- Dishwasher
Flooring
- Carpet
- Vinyl
Bedrooms and Bathrooms
- 3 Bedrooms
- Walk-In Closet
- 2 Full Bathrooms
Laundry
- Laundry on main level
- Washer Hookup
Schools
- Sippel Elementary School
- Dobie J Middle School
- Steele High School
Utilities
- Central Heating and Cooling System
- SEER Rated 13-15 Air Conditioning Units
- Programmable Thermostat
- Cable TV Available
Community Details
- Built by Lennar
- The Heights Of Cibolo Subdivision
Listing and Financial Details
- Rent includes noinc
- Assessor Parcel Number 1G1362501100200000
Map
Source: San Antonio Board of REALTORS®
MLS Number: 1763150
APN: 1G1362501100200000
Nearby Homes
- 218 Holland Park
- 242 Holland Park
- 217 Fernwood Dr
- 601 Saddle Villa
- 418 Woodside Way
- 234 Ridge Bluff
- 528 Saddle Hill
- 401 Canterbury Hill
- 225 Kensington Dr
- 229 Kensington Dr
- 508 Saddle Pass
- 409 Saddle Vista
- 210 Mayflower
- 300 Saddle Spur
- 225 Landmark Run
- 244 Landmark Way
- 220 Highland Place
- 308 Landmark Way
- 114 Arcadia Place
- 136 Landmark Park
- 242 Holland Park
- 226 Fernwood Dr
- 412 Morgan Run
- 128 Landmark Haven
- 217 Landmark Cove
- 5015 Palo Duro
- 226 Norwood Ct
- 429 Wildcat Run
- 213 Ranch House Rd
- 521 Landmark Bluff
- 304 Saddle Dawn
- 320 Gatewood Cliff
- 331 Saddle Leaf
- 112 Happy Trail
- 148 Hinge Chase
- 3905 Wensledale Dr
- 109 Cowboy Trail
- 248 Kayden Ct
- 223 Kayden Ct
- 433 Payton Place
