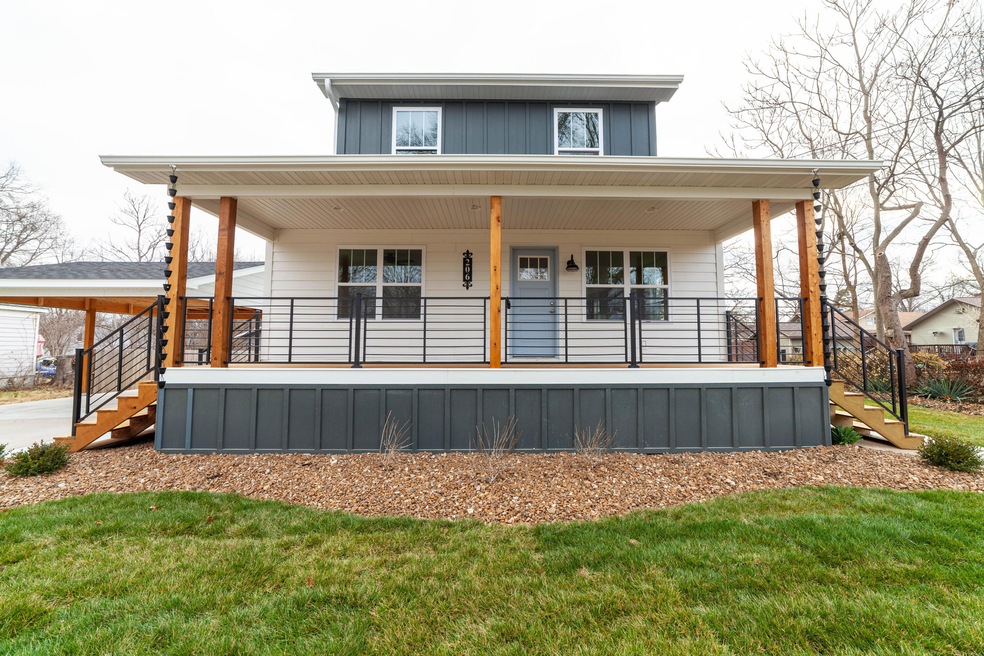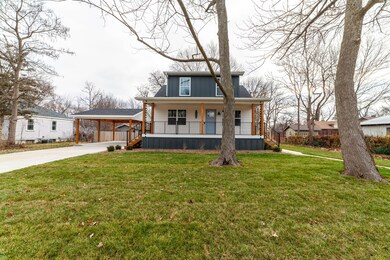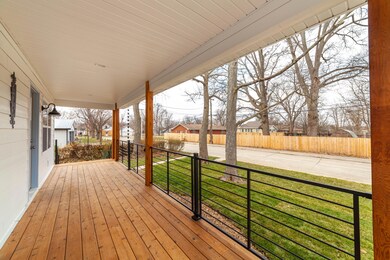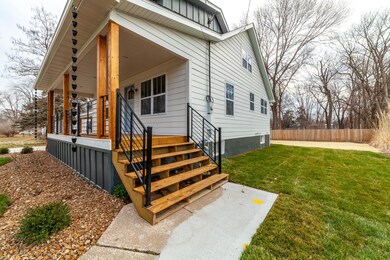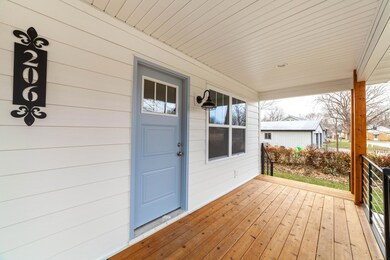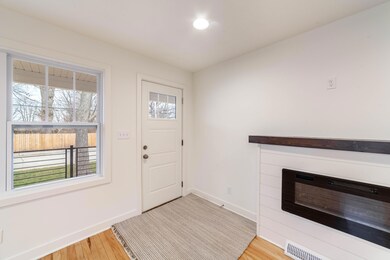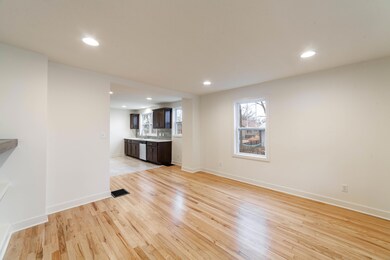
206 Hardin St Columbia, MO 65203
West Ash NeighborhoodHighlights
- Deck
- Traditional Architecture
- Main Floor Bedroom
- David H. Hickman High School Rated A-
- Wood Flooring
- Solid Surface Countertops
About This Home
As of April 2023Completely renovated central bungalow featuring 3 bedrooms, 2 full baths, and an office/bonus room. Unfinished, dry basement with new sump pump. High efficiency heating and cooling, upgraded insulation, on-demand water heater and new wiring and plumbing. New windows, concrete siding, roof, doors, etc. Original hardwood floors have been refinished and brand new carport with additional parking added. Fresh sod and new landscaping to enjoy from your full length covered front porch.
Last Agent to Sell the Property
Weichert, Realtors - House of License #2002001716 Listed on: 03/18/2023
Co-Listed By
Jay Wilson
Weichert, Realtors - First Tier License #1999101567
Home Details
Home Type
- Single Family
Est. Annual Taxes
- $1,144
Year Built
- Built in 1930 | Remodeled
Lot Details
- Lot Dimensions are 78 x 116.60
- Wood Fence
- Back Yard Fenced
- Level Lot
- Cleared Lot
- Zoning described as R-2 Two- Family Dwelling*
Parking
- 2 Car Garage
- Carport
- Driveway
Home Design
- Traditional Architecture
- Concrete Foundation
- Poured Concrete
- Architectural Shingle Roof
Interior Spaces
- 1,632 Sq Ft Home
- Gas Fireplace
- Vinyl Clad Windows
- Living Room with Fireplace
- Combination Dining and Living Room
- Home Office
- First Floor Utility Room
- Utility Room
- Fire and Smoke Detector
Kitchen
- Gas Range
- <<microwave>>
- Dishwasher
- Solid Surface Countertops
- Disposal
Flooring
- Wood
- Carpet
- Laminate
- Tile
Bedrooms and Bathrooms
- 3 Bedrooms
- Main Floor Bedroom
- Walk-In Closet
- 2 Full Bathrooms
- <<tubWithShowerToken>>
- Shower Only
Laundry
- Laundry on main level
- Washer and Dryer Hookup
Unfinished Basement
- Interior Basement Entry
- Sump Pump
Outdoor Features
- Deck
- Covered patio or porch
Schools
- West Boulevard Elementary School
- West Middle School
- Hickman High School
Utilities
- Forced Air Heating and Cooling System
- Heating System Uses Natural Gas
- Tankless Water Heater
- High Speed Internet
Community Details
- No Home Owners Association
- Columbia Subdivision
Listing and Financial Details
- Assessor Parcel Number 1631800040110001
Ownership History
Purchase Details
Home Financials for this Owner
Home Financials are based on the most recent Mortgage that was taken out on this home.Purchase Details
Home Financials for this Owner
Home Financials are based on the most recent Mortgage that was taken out on this home.Purchase Details
Similar Homes in Columbia, MO
Home Values in the Area
Average Home Value in this Area
Purchase History
| Date | Type | Sale Price | Title Company |
|---|---|---|---|
| Warranty Deed | -- | Boone Central Title | |
| Deed | -- | None Listed On Document | |
| Interfamily Deed Transfer | -- | None Available |
Mortgage History
| Date | Status | Loan Amount | Loan Type |
|---|---|---|---|
| Open | $340,000 | Credit Line Revolving | |
| Previous Owner | $190,111 | Construction |
Property History
| Date | Event | Price | Change | Sq Ft Price |
|---|---|---|---|---|
| 04/28/2023 04/28/23 | Sold | -- | -- | -- |
| 03/20/2023 03/20/23 | Pending | -- | -- | -- |
| 03/18/2023 03/18/23 | For Sale | $349,900 | +125.7% | $214 / Sq Ft |
| 01/28/2022 01/28/22 | Sold | -- | -- | -- |
| 01/07/2022 01/07/22 | Pending | -- | -- | -- |
| 12/10/2021 12/10/21 | For Sale | $155,000 | -- | $97 / Sq Ft |
Tax History Compared to Growth
Tax History
| Year | Tax Paid | Tax Assessment Tax Assessment Total Assessment is a certain percentage of the fair market value that is determined by local assessors to be the total taxable value of land and additions on the property. | Land | Improvement |
|---|---|---|---|---|
| 2024 | $1,924 | $28,513 | $2,622 | $25,891 |
| 2023 | $1,237 | $18,487 | $2,622 | $15,865 |
| 2022 | $1,144 | $17,119 | $2,622 | $14,497 |
| 2021 | $1,146 | $17,119 | $2,622 | $14,497 |
| 2020 | $1,089 | $15,287 | $2,622 | $12,665 |
| 2019 | $1,089 | $15,287 | $2,622 | $12,665 |
| 2018 | $1,016 | $0 | $0 | $0 |
| 2017 | $1,003 | $14,155 | $2,622 | $11,533 |
| 2016 | $1,030 | $14,155 | $2,622 | $11,533 |
| 2015 | $950 | $14,155 | $2,622 | $11,533 |
| 2014 | $955 | $14,155 | $2,622 | $11,533 |
Agents Affiliated with this Home
-
Jason Thornhill
J
Seller's Agent in 2023
Jason Thornhill
Weichert, Realtors - House of
(573) 446-6767
2 in this area
186 Total Sales
-
J
Seller Co-Listing Agent in 2023
Jay Wilson
Weichert, Realtors - First Tier
-
Weyen Burnam

Buyer's Agent in 2023
Weyen Burnam
Columbia Realty
(573) 268-4704
1 in this area
8 Total Sales
-
J
Seller's Agent in 2022
Jeff Torbet
EXP Realty LLC
-
c
Buyer's Agent in 2022
cbor.rets.510000633
cbor.rets.RETS_OFFICE
Map
Source: Columbia Board of REALTORS®
MLS Number: 412310
APN: 16-318-00-04-011-00-01
- 807 W Worley St
- 600 Hardin St Unit A&B
- 600 Hardin St
- 601 Ridgeway Ave
- 1008 W Broadway
- 505 W Worley St
- 1112 W Broadway
- 1301 W Ash St
- 707 Independence St
- 708 Clayton St
- 709 Clayton St
- 311 McBaine Ave
- 104 S Glenwood Ave
- 405 Auburn Ln
- 308 Duncan St
- 1304 W Worley St
- 500 W Sexton Rd
- 407 Oak St
- 303 S Glenwood Ave
- 1009 Hardin St
