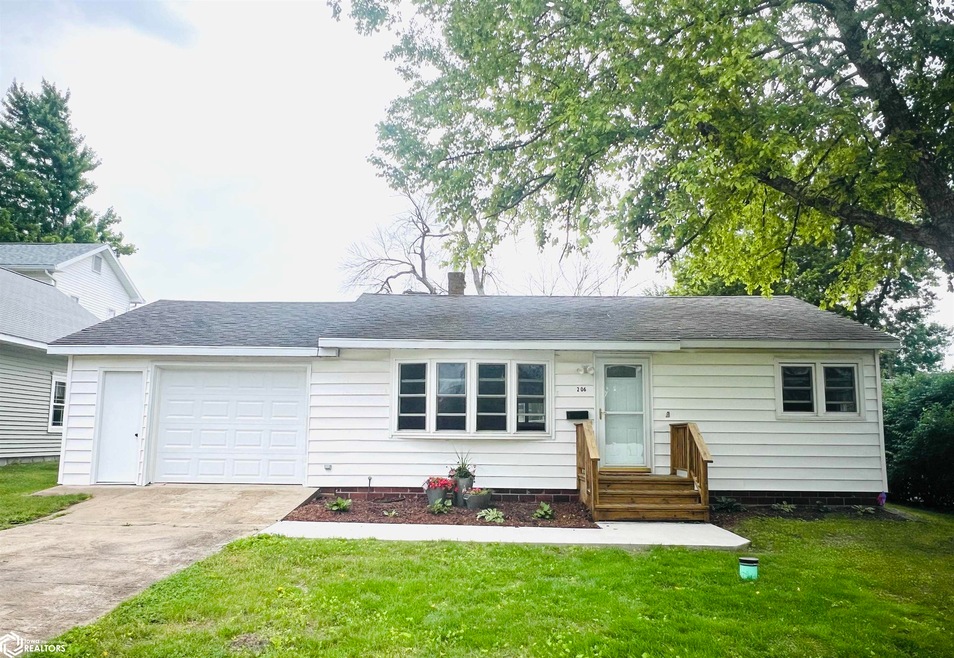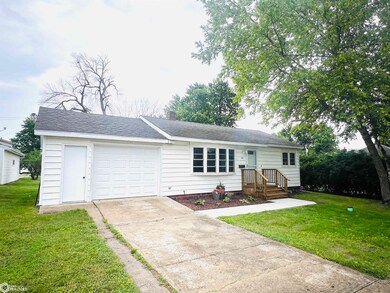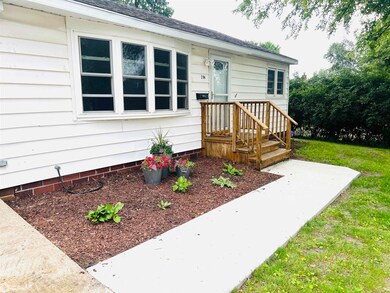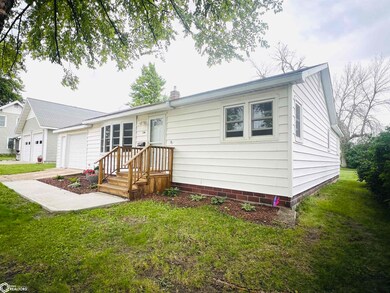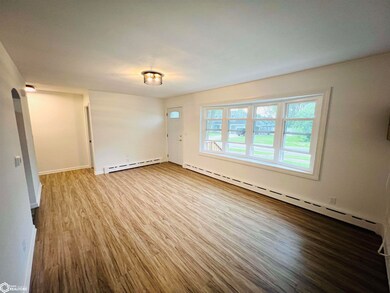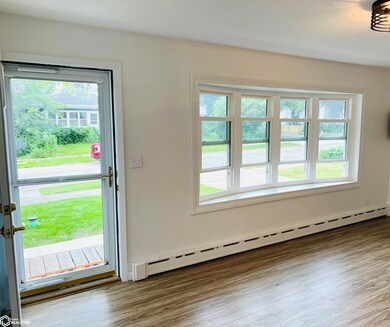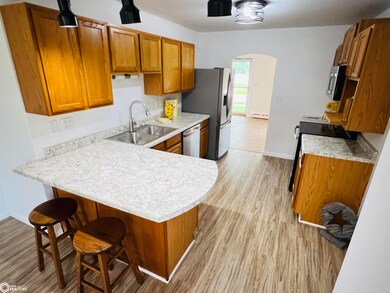
206 High St Iowa Falls, IA 50126
Highlights
- Ranch Style House
- Living Room
- Dining Room
- 1 Car Attached Garage
- Laundry Room
- Hot Water Heating System
About This Home
As of June 2025Newly remodeled ranch style home with everything you need on the main floor: Walk through the front door into a beautiful living room with tons of natural light, and notice the new flooring throughout the entire home. The kitchen boasts all new appliances, counter tops, and don't worry about the plumbing because the sewer line has been completely replaced and re-connected to the city's infrastructure. The primary bedroom, located at other end of the home for privacy, has its own bathroom. The additional two bedrooms are located close to the main bathroom, which has been completely remodeled with a new tub surround, vanity, flooring, wiring, and lighting. In the main area of the home the dining room and kitchen also boasts tons of natural light and there is a new walkout door to the patio/deck. Perfect for entertaining! The large backyard is also a great asset to this property and would be great for gardening, letting the dogs run, or entertaining guests. As mentioned previously this home is newly remodeled and licensed professional tradespersons updated and/or replaced the bathrooms and kitchen plumbing, electrical, sewer, flooring, and did the construction. The neighbors have been wonderful, and this neighborhood is within walking distance of two parks, the Swinging Bridge, elementary school, the Iowa River, and downtown Iowa Falls. This is a A MUST SEE HOME! Owner is a realtor [ Emily Kruckenberg ]
Last Agent to Sell the Property
Jennings Real Estate License #*** Listed on: 06/11/2024
Home Details
Home Type
- Single Family
Est. Annual Taxes
- $1,944
Year Built
- Built in 1956
Parking
- 1 Car Attached Garage
Home Design
- Ranch Style House
- Vinyl Siding
Interior Spaces
- 1,136 Sq Ft Home
- Family Room
- Living Room
- Dining Room
- Crawl Space
- Laundry Room
Bedrooms and Bathrooms
- 3 Bedrooms
Utilities
- Window Unit Cooling System
- Hot Water Heating System
Ownership History
Purchase Details
Home Financials for this Owner
Home Financials are based on the most recent Mortgage that was taken out on this home.Purchase Details
Similar Homes in the area
Home Values in the Area
Average Home Value in this Area
Purchase History
| Date | Type | Sale Price | Title Company |
|---|---|---|---|
| Deed | $140,000 | First American Mtg Solutions | |
| Deed | $64,000 | -- |
Mortgage History
| Date | Status | Loan Amount | Loan Type |
|---|---|---|---|
| Open | $111,920 | Construction |
Property History
| Date | Event | Price | Change | Sq Ft Price |
|---|---|---|---|---|
| 06/19/2025 06/19/25 | Sold | $142,000 | -4.7% | $125 / Sq Ft |
| 05/28/2025 05/28/25 | Pending | -- | -- | -- |
| 04/01/2025 04/01/25 | For Sale | $149,000 | +6.5% | $131 / Sq Ft |
| 10/04/2024 10/04/24 | Sold | $139,900 | -4.8% | $123 / Sq Ft |
| 09/02/2024 09/02/24 | Pending | -- | -- | -- |
| 08/13/2024 08/13/24 | Price Changed | $146,900 | -2.0% | $129 / Sq Ft |
| 06/11/2024 06/11/24 | For Sale | $149,900 | -- | $132 / Sq Ft |
Tax History Compared to Growth
Tax History
| Year | Tax Paid | Tax Assessment Tax Assessment Total Assessment is a certain percentage of the fair market value that is determined by local assessors to be the total taxable value of land and additions on the property. | Land | Improvement |
|---|---|---|---|---|
| 2024 | $1,904 | $110,730 | $5,530 | $105,200 |
| 2023 | $1,904 | $110,730 | $5,530 | $105,200 |
| 2022 | $1,756 | $92,310 | $5,530 | $86,780 |
| 2021 | $1,756 | $92,310 | $5,530 | $86,780 |
| 2020 | $1,530 | $79,690 | $7,600 | $72,090 |
| 2019 | $1,372 | $79,690 | $0 | $0 |
| 2018 | $1,372 | $72,450 | $0 | $0 |
| 2017 | $1,352 | $65,860 | $0 | $0 |
| 2016 | $1,364 | $65,860 | $0 | $0 |
| 2015 | $1,422 | $65,860 | $0 | $0 |
| 2014 | $1,414 | $65,860 | $0 | $0 |
Agents Affiliated with this Home
-
Lori Krause

Seller's Agent in 2025
Lori Krause
Jennings Real Estate
(641) 648-6656
78 Total Sales
-
Emily Ferris

Buyer's Agent in 2025
Emily Ferris
Ferris Real Estate
(641) 648-4040
83 Total Sales
-
Emily Kruckenberg
E
Seller's Agent in 2024
Emily Kruckenberg
Jennings Real Estate
(515) 473-0858
86 Total Sales
-
John Kruckenberg
J
Seller Co-Listing Agent in 2024
John Kruckenberg
Jennings Real Estate
(641) 648-4246
20 Total Sales
Map
Source: NoCoast MLS
MLS Number: NOC6318240
APN: 8921-13-335-003
- 246 Sarah Ave
- 238 Sarah Ave
- 1423 Ellis Ave
- 330 Jason Ave
- 218 Sarah Ave
- 1603 Linden Ave
- 410 School St
- 2301 Floyd Ave
- 2305 Floyd Ave
- 2321 Floyd Ave
- 2306 Floyd Ave
- 2202 Floyd Ave
- 2310 Floyd Ave
- 2302 Floyd Ave
- 2320 Floyd Ave
- 1310 Georgetown Rd
- 1330 Georgetown Rd
- 2207 Heritage Way
- 2211 Heritage Way
- 522 Main St
