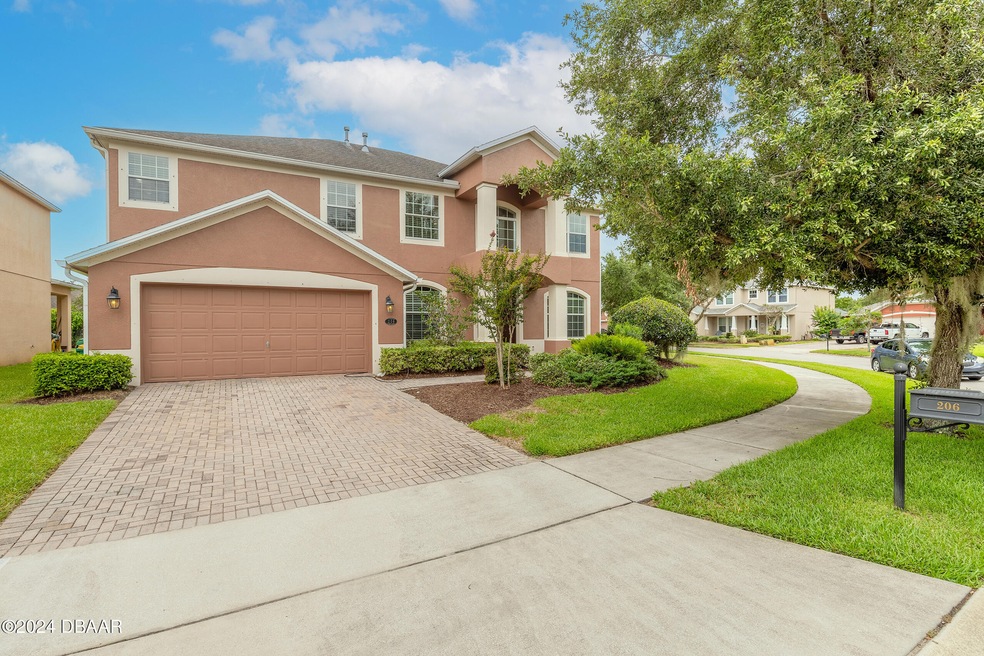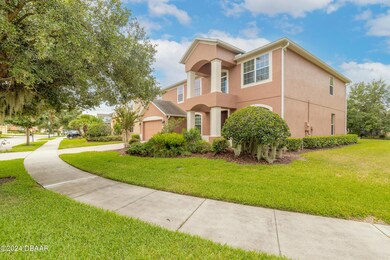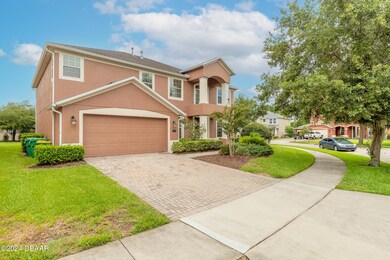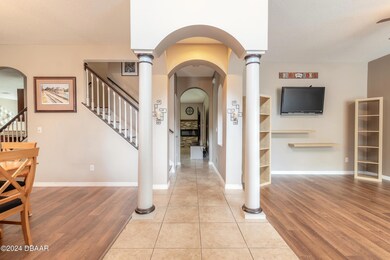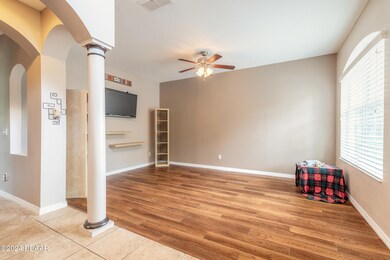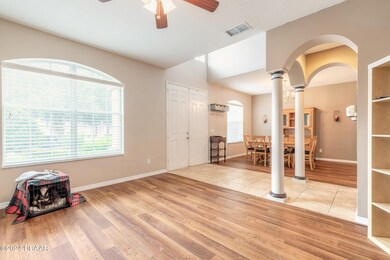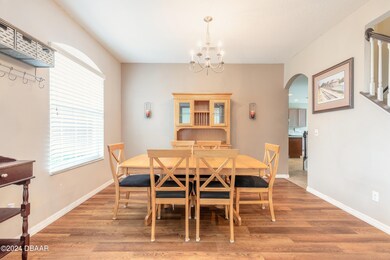
206 Laurel Point Ct Deland, FL 32724
Victoria Park NeighborhoodEstimated payment $3,154/month
Highlights
- Golf Course Community
- Home Theater
- Clubhouse
- Fitness Center
- Open Floorplan
- Bonus Room
About This Home
This stunning single-family home, built in 2011, is the epitome of space and elegance. Offering 5 generously sized bedrooms plus a bonus room and 4 bathrooms, this property boasts ample room for everyone. The home features a flex room, formal living and dining room, and a spacious 3,604 square feet of living space.
The large 10,168 square foot oversized lot provides plenty of outdoor area for all your lifestyle needs, perfect for both relaxing and entertaining.
Situated in a prime location close to schools, parks, and local amenities, this home is ideal for anyone seeking convenience and charm in Deland. Don't miss your chance to make this exquisite property your new home!
Home Details
Home Type
- Single Family
Est. Annual Taxes
- $4,073
Year Built
- Built in 2011
Lot Details
- 10,167 Sq Ft Lot
- Lot Dimensions are 82x124
- Corner Lot
- Cleared Lot
- Few Trees
HOA Fees
- $184 Monthly HOA Fees
Parking
- 2 Car Attached Garage
- On-Street Parking
- Off-Street Parking
Home Design
- Slab Foundation
- Shingle Roof
- Concrete Block And Stucco Construction
- Block And Beam Construction
Interior Spaces
- 3,604 Sq Ft Home
- 2-Story Property
- Open Floorplan
- Ceiling Fan
- Electric Fireplace
- Living Room
- Dining Room
- Home Theater
- Bonus Room
- Utility Room
- Fire and Smoke Detector
Kitchen
- Eat-In Kitchen
- Gas Range
- Microwave
- Kitchen Island
Flooring
- Carpet
- Tile
- Vinyl
Bedrooms and Bathrooms
- 5 Bedrooms
- Split Bedroom Floorplan
- Dual Closets
- Walk-In Closet
- Jack-and-Jill Bathroom
- 4 Full Bathrooms
- Separate Shower in Primary Bathroom
Laundry
- Laundry on upper level
- Dryer
- Washer
Outdoor Features
- Rear Porch
Utilities
- Central Heating and Cooling System
- Cable TV Available
Listing and Financial Details
- Homestead Exemption
- Assessor Parcel Number 7026-03-00-1330
Community Details
Overview
- Association fees include cable TV
- Victoria Park Increment 02 Subdivision
- Electric Vehicle Charging Station
Amenities
- Clubhouse
Recreation
- Golf Course Community
- Tennis Courts
- Community Playground
- Fitness Center
Map
Home Values in the Area
Average Home Value in this Area
Tax History
| Year | Tax Paid | Tax Assessment Tax Assessment Total Assessment is a certain percentage of the fair market value that is determined by local assessors to be the total taxable value of land and additions on the property. | Land | Improvement |
|---|---|---|---|---|
| 2025 | $4,073 | $275,524 | -- | -- |
| 2024 | $4,073 | $267,759 | -- | -- |
| 2023 | $4,073 | $259,961 | $0 | $0 |
| 2022 | $4,001 | $252,389 | $0 | $0 |
| 2021 | $4,152 | $245,038 | $0 | $0 |
| 2020 | $4,097 | $241,655 | $0 | $0 |
| 2019 | $4,172 | $236,222 | $0 | $0 |
| 2018 | $4,250 | $231,817 | $0 | $0 |
| 2017 | $4,292 | $227,049 | $0 | $0 |
| 2016 | $4,130 | $222,379 | $0 | $0 |
| 2015 | $4,233 | $220,833 | $0 | $0 |
| 2014 | $4,289 | $219,080 | $0 | $0 |
Property History
| Date | Event | Price | Change | Sq Ft Price |
|---|---|---|---|---|
| 03/18/2025 03/18/25 | Price Changed | $475,000 | -5.0% | $132 / Sq Ft |
| 01/29/2025 01/29/25 | Price Changed | $499,900 | -7.4% | $139 / Sq Ft |
| 10/21/2024 10/21/24 | Price Changed | $540,000 | -5.3% | $150 / Sq Ft |
| 08/08/2024 08/08/24 | Price Changed | $570,000 | -2.6% | $158 / Sq Ft |
| 07/12/2024 07/12/24 | Price Changed | $585,000 | -1.7% | $162 / Sq Ft |
| 06/17/2024 06/17/24 | For Sale | $595,000 | -- | $165 / Sq Ft |
Purchase History
| Date | Type | Sale Price | Title Company |
|---|---|---|---|
| Quit Claim Deed | $100 | Your Home Team Title | |
| Special Warranty Deed | $240,000 | First American Title Insuran | |
| Special Warranty Deed | $79,000 | K Title Company Llc | |
| Trustee Deed | $1,000,100 | Attorney |
Mortgage History
| Date | Status | Loan Amount | Loan Type |
|---|---|---|---|
| Open | $192,100 | Construction | |
| Previous Owner | $189,492 | New Conventional | |
| Previous Owner | $215,300 | New Conventional | |
| Previous Owner | $216,000 | New Conventional |
Similar Homes in the area
Source: Daytona Beach Area Association of REALTORS®
MLS Number: 1200358
APN: 7026-03-00-1330
- 217 Victoria Trails Blvd
- 145 Old Moss Cir
- 319 E Victoria Trails Blvd
- 193 Old Moss Cir
- 320 W Victoria Trails Blvd
- 410 E Victoria Trails Blvd
- 1550 Kevin Ln
- 600 Garden Club Dr
- 203 W Tarrington Dr
- 112 Overton Gardens Ln
- 319 Bellingrath Terrace
- 226 W Tarrington Dr
- 202 W Chancery Ln
- 223 W Tarrington Dr
- 405 E Freesia Ct
- 107 Littleton Cir
- 203 Brookgreen Way
- 307 Heron Point Way
- 120 Littleton Cir
- 214 Woodhouse Ln
- 705 Ravenshill Way
- 338 Camilla Rd
- 463 Liu Ln
- 3525 Treetop St
- 446 Baroness Way
- 1558 Scrub Jay Ct
- 100 Integra Dunes Cir
- 801 Westchester Dr
- 994 Victoria Hills Dr S
- 485 S Goodwin St
- 644 Preakness Cir
- 569 Sidney Dr
- 3800 Viceroy Place Unit Aspire
- 3800 Viceroy Place Unit Elevate - 129
- 3800 Viceroy Place Unit Elevate
- 1425 Whispering Woods Way
- 3800 Viceroy Place
- 2410 S Glen Eagles Dr
- 108 Tammie Sue Ln
- 917 Country Club Park
