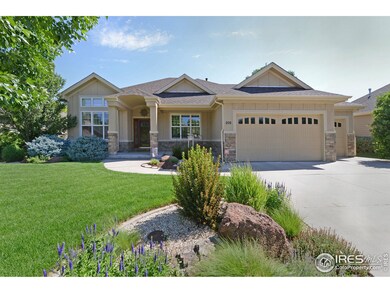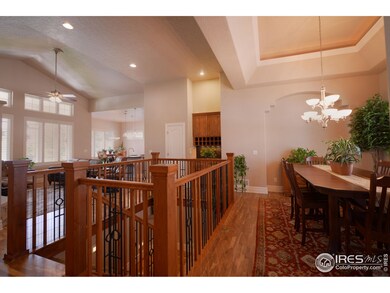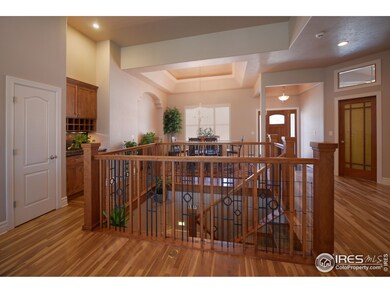
206 N 52nd Ave Greeley, CO 80634
Kelly Farm NeighborhoodHighlights
- Spa
- Open Floorplan
- Wood Flooring
- City View
- Cathedral Ceiling
- Eat-In Kitchen
About This Home
As of October 2022Spectacular home: vaults, art niches w/ stone bases, angles, curves, trayed ceilings = light & bring to delight! Nat cherry flrs=both Grt Rms; slab granite island; Alder city-scape cabs; SS Frigidaire gas range/microwave/oven combo/DW; glass block windows below kit cabs; glass bubble pendants over island; Plantation shutters = main level; Grt Rm w/center stairs w/wrought iron & cherry spindles; tray ceilings & lg art niche w/stone base over stacked-stone entertainment center; light/bright master bdrm w/tray ceiling & door to patio & walk n closet; 5 piece master bath w/jetted tub. More cherry flrs in bsmt; built n bookcase is focal point of bsmt Grt Rm w/enf space for pool table & game table w/all the seating desired; 2 more bdrms & a bath, craft room w/sink, built-ins, slab granite C-top...so much attention to detail, up,down,everywhere! The inside is stunning & the patio, manicured yard, plantings are stunning...a must see to fully appreciate!
Home Details
Home Type
- Single Family
Est. Annual Taxes
- $2,960
Year Built
- Built in 2005
Lot Details
- 9,891 Sq Ft Lot
- South Facing Home
- Southern Exposure
- Wood Fence
- Level Lot
- Sprinkler System
- Property is zoned R1
HOA Fees
- $29 Monthly HOA Fees
Parking
- 3 Car Garage
- Garage Door Opener
Home Design
- Wood Frame Construction
- Composition Roof
- Wood Siding
- Stucco
- Stone
Interior Spaces
- 3,802 Sq Ft Home
- 1-Story Property
- Open Floorplan
- Crown Molding
- Cathedral Ceiling
- Ceiling Fan
- Double Pane Windows
- Window Treatments
- Family Room
- Wood Flooring
- City Views
- Storm Doors
Kitchen
- Eat-In Kitchen
- Gas Oven or Range
- <<selfCleaningOvenToken>>
- <<microwave>>
- Dishwasher
- Kitchen Island
- Disposal
Bedrooms and Bathrooms
- 4 Bedrooms
- Walk-In Closet
- Spa Bath
Laundry
- Laundry on main level
- Sink Near Laundry
- Washer and Dryer Hookup
Finished Basement
- Basement Fills Entire Space Under The House
- Sump Pump
Outdoor Features
- Spa
- Patio
- Exterior Lighting
Schools
- Mcauliffe Elementary School
- Franklin Middle School
- Northridge High School
Utilities
- Forced Air Heating and Cooling System
- High Speed Internet
- Satellite Dish
- Cable TV Available
Community Details
- Association fees include management
- Built by Schranz Construction
- Forest Glen In Kelly Farm Subdivision
Listing and Financial Details
- Assessor Parcel Number R8482900
Ownership History
Purchase Details
Home Financials for this Owner
Home Financials are based on the most recent Mortgage that was taken out on this home.Purchase Details
Home Financials for this Owner
Home Financials are based on the most recent Mortgage that was taken out on this home.Purchase Details
Home Financials for this Owner
Home Financials are based on the most recent Mortgage that was taken out on this home.Purchase Details
Home Financials for this Owner
Home Financials are based on the most recent Mortgage that was taken out on this home.Purchase Details
Purchase Details
Home Financials for this Owner
Home Financials are based on the most recent Mortgage that was taken out on this home.Similar Homes in Greeley, CO
Home Values in the Area
Average Home Value in this Area
Purchase History
| Date | Type | Sale Price | Title Company |
|---|---|---|---|
| Warranty Deed | $699,900 | -- | |
| Warranty Deed | $510,000 | Stewart Title | |
| Quit Claim Deed | -- | None Available | |
| Warranty Deed | $415,000 | Land Title Guarantee Company | |
| Deed Of Distribution | -- | None Available | |
| Warranty Deed | $413,000 | Fahtco |
Mortgage History
| Date | Status | Loan Amount | Loan Type |
|---|---|---|---|
| Open | $559,920 | New Conventional | |
| Previous Owner | $484,500 | New Conventional | |
| Previous Owner | $332,000 | New Conventional | |
| Previous Owner | $70,000 | Fannie Mae Freddie Mac |
Property History
| Date | Event | Price | Change | Sq Ft Price |
|---|---|---|---|---|
| 10/07/2022 10/07/22 | Sold | $699,900 | 0.0% | $194 / Sq Ft |
| 09/02/2022 09/02/22 | Pending | -- | -- | -- |
| 08/31/2022 08/31/22 | For Sale | $699,900 | +37.2% | $194 / Sq Ft |
| 08/24/2021 08/24/21 | Off Market | $510,000 | -- | -- |
| 08/26/2020 08/26/20 | Sold | $510,000 | 0.0% | $134 / Sq Ft |
| 07/16/2020 07/16/20 | For Sale | $510,000 | +22.9% | $134 / Sq Ft |
| 05/03/2020 05/03/20 | Off Market | $415,000 | -- | -- |
| 06/28/2013 06/28/13 | Sold | $415,000 | 0.0% | $115 / Sq Ft |
| 05/29/2013 05/29/13 | Pending | -- | -- | -- |
| 05/07/2013 05/07/13 | For Sale | $415,000 | -- | $115 / Sq Ft |
Tax History Compared to Growth
Tax History
| Year | Tax Paid | Tax Assessment Tax Assessment Total Assessment is a certain percentage of the fair market value that is determined by local assessors to be the total taxable value of land and additions on the property. | Land | Improvement |
|---|---|---|---|---|
| 2025 | $3,526 | $43,470 | $7,190 | $36,280 |
| 2024 | $3,526 | $43,470 | $7,190 | $36,280 |
| 2023 | $3,364 | $45,500 | $6,220 | $39,280 |
| 2022 | $3,136 | $35,790 | $6,390 | $29,400 |
| 2021 | $3,236 | $36,830 | $6,580 | $30,250 |
| 2020 | $2,953 | $33,710 | $5,010 | $28,700 |
| 2019 | $2,960 | $33,710 | $5,010 | $28,700 |
| 2018 | $2,487 | $29,880 | $5,400 | $24,480 |
| 2017 | $2,501 | $29,880 | $5,400 | $24,480 |
| 2016 | $2,490 | $33,470 | $4,380 | $29,090 |
| 2015 | $2,481 | $33,470 | $4,380 | $29,090 |
| 2014 | $2,025 | $26,660 | $3,580 | $23,080 |
Agents Affiliated with this Home
-
Charles Sparks

Seller's Agent in 2022
Charles Sparks
RE/MAX
(970) 232-6075
2 in this area
200 Total Sales
-
Nathan Buie

Buyer's Agent in 2022
Nathan Buie
Main-Street Properties, Inc.
(970) 396-7333
2 in this area
37 Total Sales
-
Tony Cook
T
Seller's Agent in 2020
Tony Cook
Pro Realty Inc
(970) 353-1117
3 in this area
10 Total Sales
-
Karen Edwards
K
Seller Co-Listing Agent in 2020
Karen Edwards
Pro Realty, LLC
(970) 381-6496
1 in this area
44 Total Sales
-
Doug Card

Seller's Agent in 2013
Doug Card
RE/MAX
11 Total Sales
Map
Source: IRES MLS
MLS Number: 918410
APN: R8482900
- 122 53rd Ave
- 110 50th Ave
- 131 50th Ave
- 123 N 49th Avenue Place
- 5049 W 2nd Street Rd
- 301 51st Ave
- 220 N 49th Avenue Ct
- 5606 W 1st St
- 5600 W 3rd St Unit A
- 5600 W 3rd St Unit S
- 318 49th Avenue Place
- 215 57th Ave
- 217 57th Ave
- 219 57th Ave
- 221 57th Ave
- 364 49th Avenue Place
- 225 57th Ave
- 5700 W 2nd Street Rd
- 5704 W 2nd Street Rd
- 5701 W 5th St






