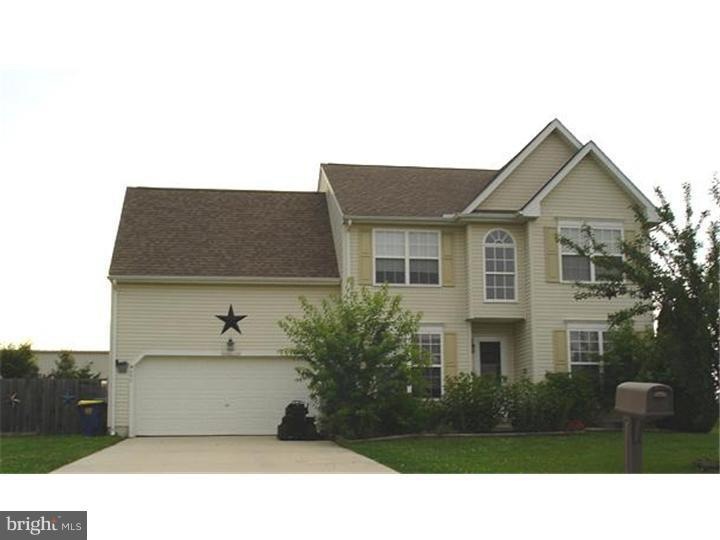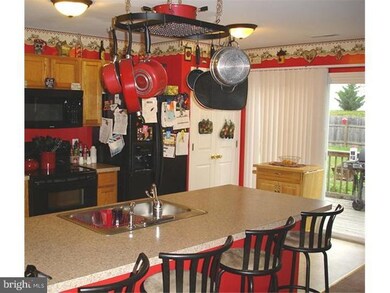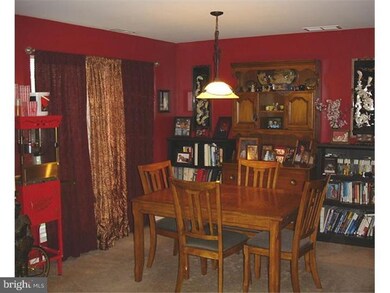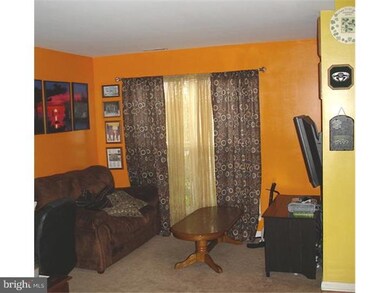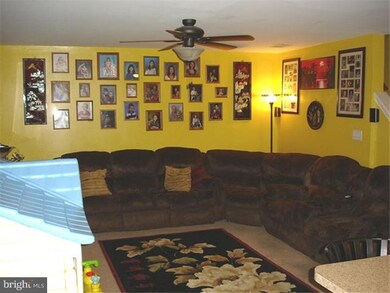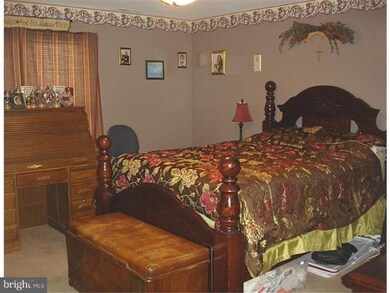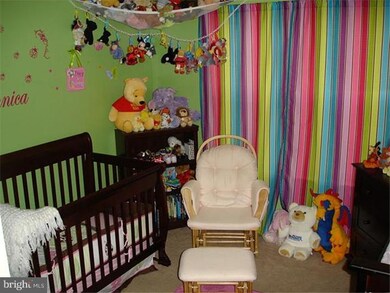
206 N Ember Dr Felton, DE 19943
Highlights
- Colonial Architecture
- Attic
- Eat-In Kitchen
- Deck
- 2 Car Direct Access Garage
- Back, Front, and Side Yard
About This Home
As of April 2023R-7766 Spacious floor plan and huge private rear yard!! This home features 3/4 bedrooms, separate living and family rooms, formal dining, second floor laundry and two story foyer. The rear yard boasts a massive deck, play set, and privacy fencing.
Last Agent to Sell the Property
Bryan Realty Group License #RB-0030961 Listed on: 06/24/2013
Home Details
Home Type
- Single Family
Est. Annual Taxes
- $786
Year Built
- Built in 2005
Lot Details
- 0.26 Acre Lot
- Lot Dimensions are 86x130
- Back, Front, and Side Yard
- Property is zoned AC
HOA Fees
- $10 Monthly HOA Fees
Parking
- 2 Car Direct Access Garage
- 3 Open Parking Spaces
- Garage Door Opener
- Driveway
Home Design
- Colonial Architecture
- Shingle Roof
- Vinyl Siding
- Concrete Perimeter Foundation
Interior Spaces
- 2,043 Sq Ft Home
- Property has 2 Levels
- Ceiling height of 9 feet or more
- Ceiling Fan
- Family Room
- Living Room
- Dining Room
- Eat-In Kitchen
- Laundry on upper level
- Attic
Bedrooms and Bathrooms
- 3 Bedrooms
- En-Suite Primary Bedroom
- En-Suite Bathroom
- 2.5 Bathrooms
Outdoor Features
- Deck
- Exterior Lighting
Utilities
- Forced Air Heating and Cooling System
- Heating System Uses Gas
- Natural Gas Water Heater
- Cable TV Available
Community Details
- Association fees include common area maintenance
- Chimney Hill Subdivision
Listing and Financial Details
- Tax Lot 1400-000
- Assessor Parcel Number SM-00-12901-06-1400-000
Ownership History
Purchase Details
Home Financials for this Owner
Home Financials are based on the most recent Mortgage that was taken out on this home.Purchase Details
Home Financials for this Owner
Home Financials are based on the most recent Mortgage that was taken out on this home.Purchase Details
Home Financials for this Owner
Home Financials are based on the most recent Mortgage that was taken out on this home.Purchase Details
Home Financials for this Owner
Home Financials are based on the most recent Mortgage that was taken out on this home.Similar Home in Felton, DE
Home Values in the Area
Average Home Value in this Area
Purchase History
| Date | Type | Sale Price | Title Company |
|---|---|---|---|
| Deed | $335,000 | None Listed On Document | |
| Special Warranty Deed | $135,178 | None Available | |
| Deed | $175,000 | None Available | |
| Deed | $226,000 | None Available |
Mortgage History
| Date | Status | Loan Amount | Loan Type |
|---|---|---|---|
| Open | $335,000 | New Conventional | |
| Previous Owner | $3,173,275 | New Conventional | |
| Previous Owner | $2,395,506 | Commercial | |
| Previous Owner | $2,395,506 | Stand Alone Refi Refinance Of Original Loan | |
| Previous Owner | $225,723 | VA | |
| Previous Owner | $230,850 | VA |
Property History
| Date | Event | Price | Change | Sq Ft Price |
|---|---|---|---|---|
| 04/18/2023 04/18/23 | Sold | $335,000 | -0.7% | $164 / Sq Ft |
| 02/21/2023 02/21/23 | Pending | -- | -- | -- |
| 02/18/2023 02/18/23 | For Sale | $337,500 | 0.0% | $165 / Sq Ft |
| 02/13/2015 02/13/15 | Rented | $1,450 | 0.0% | -- |
| 01/30/2015 01/30/15 | Under Contract | -- | -- | -- |
| 12/15/2014 12/15/14 | For Rent | $1,450 | 0.0% | -- |
| 10/01/2013 10/01/13 | Sold | $175,000 | 0.0% | $86 / Sq Ft |
| 07/19/2013 07/19/13 | Pending | -- | -- | -- |
| 06/24/2013 06/24/13 | For Sale | $175,000 | -- | $86 / Sq Ft |
Tax History Compared to Growth
Tax History
| Year | Tax Paid | Tax Assessment Tax Assessment Total Assessment is a certain percentage of the fair market value that is determined by local assessors to be the total taxable value of land and additions on the property. | Land | Improvement |
|---|---|---|---|---|
| 2024 | $1,623 | $333,900 | $80,000 | $253,900 |
| 2023 | $1,571 | $48,300 | $5,600 | $42,700 |
| 2022 | $1,406 | $48,300 | $5,600 | $42,700 |
| 2021 | $1,342 | $48,300 | $5,600 | $42,700 |
| 2020 | $1,370 | $48,300 | $5,600 | $42,700 |
| 2019 | $1,369 | $48,300 | $5,600 | $42,700 |
| 2018 | $1,356 | $48,300 | $5,600 | $42,700 |
| 2017 | $1,400 | $48,300 | $0 | $0 |
| 2016 | $1,255 | $48,300 | $0 | $0 |
| 2015 | $1,241 | $48,300 | $0 | $0 |
| 2014 | $1,225 | $48,300 | $0 | $0 |
Agents Affiliated with this Home
-
Ryan Zinn

Seller's Agent in 2023
Ryan Zinn
Patterson Schwartz
(302) 545-9566
1 in this area
80 Total Sales
-
Karen Waters

Buyer's Agent in 2023
Karen Waters
RE/MAX
(302) 233-3608
2 in this area
103 Total Sales
-
Jay Freeberry
J
Seller's Agent in 2015
Jay Freeberry
Sterling Real Estate LLC
(302) 479-9600
6 Total Sales
-
Andrew Bryan

Seller's Agent in 2013
Andrew Bryan
Bryan Realty Group
(302) 242-4328
5 in this area
250 Total Sales
-
Kim Bryan
K
Seller Co-Listing Agent in 2013
Kim Bryan
Bryan Realty Group
(302) 678-4313
-
Joseph Hurley

Buyer's Agent in 2013
Joseph Hurley
Pantano Real Estate Inc
(302) 740-5524
284 Total Sales
Map
Source: Bright MLS
MLS Number: 1003497730
APN: 8-00-12901-06-1400-000
- 10370 S Dupont Hwy
- 135 Albert Place
- 264 S Ember Dr
- 350 Hearthstone Ln
- 151 E Chimney Top Ln
- 468 Hearthstone Ln
- 238 Kindling Dr
- 573 N Erin Ave
- 143 Mayor Ln
- 237 Plantation Dr
- 62 New England Dr
- 34 N Erin Ave
- 15 Mayflower Dr
- 114 Acorn Forest Dr
- 148 Ludlow Ln
- 69 Ridge Brook Dr N
- 9335 S Dupont Hwy
- 40 Clear Spring Ct
- 168 Tall Oak Dr
- 194 Tall Oak Dr
