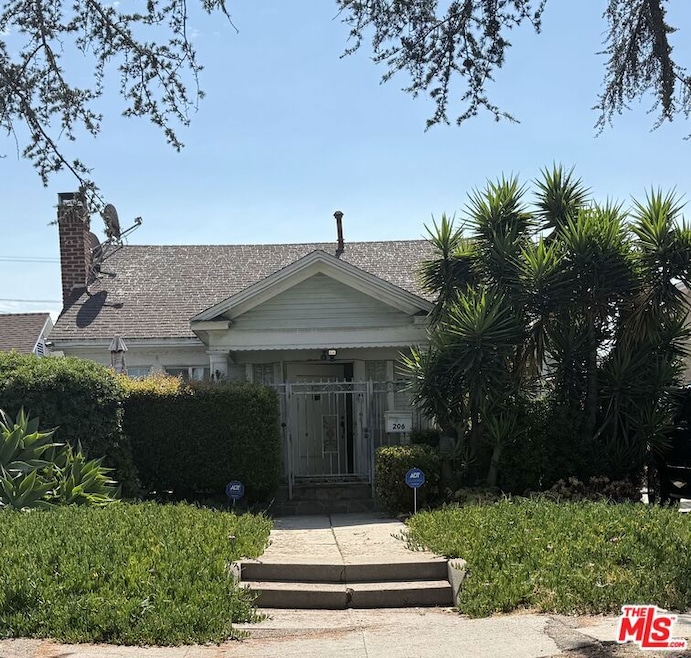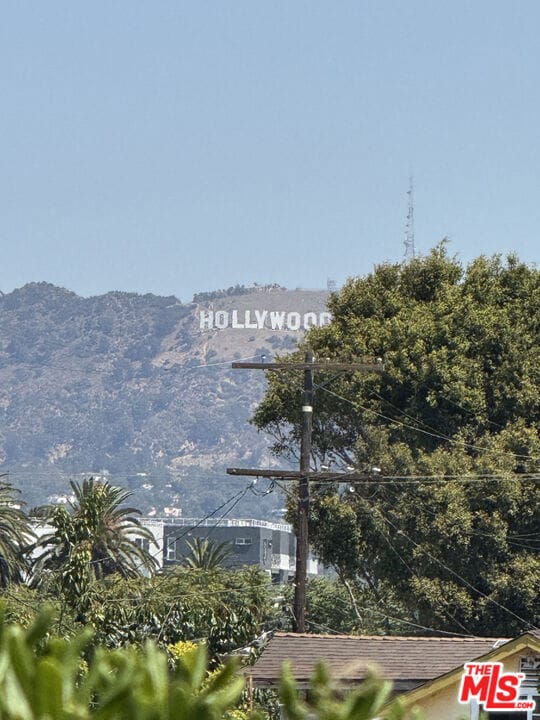
206 N Hobart Blvd Los Angeles, CA 90004
Koreatown NeighborhoodEstimated payment $7,863/month
Highlights
- Craftsman Architecture
- Property is near public transit
- Attic
- UCLA Community School Rated A-
- Wood Flooring
- Granite Countertops
About This Home
Hot New Listing in Trendy K Town! One story that's great for families or for investors. Charming spacious front porch; Huge living room with fireplace and area for den; Formal Dining Room; Lots of upgrades over the years. Dual pane windows throughout; Hardwood flooring throughout except for kitchen & baths; Newer paved concrete slab oversized driveway; Stone texture patio; Updated electrical and recessed lighting; Remodel to your taste or teardown to build your new 1-2-story dream home! 2-car garage; Lemon and grapefruit trees! ADA compliant; Seller selects services. Close to transportation and yummy restaurants; Clear street view of Hollywood sign! Seller has already identified a desired replacement property. Contingent upon Seller's successful closing escrow on a replacement property.
Open House Schedule
-
Tuesday, July 22, 202511:00 am to 2:00 pm7/22/2025 11:00:00 AM +00:007/22/2025 2:00:00 PM +00:00Hot New Listing in Trendy K Town! One story that's great for families or investors.Huge Living room with fireplace and area for den; Charming Formal Dining Room; Lots of upgrades over the years. Dual pane windows throughout; Hardwood flooring throughout except for tiled kitchen & baths; Lemon & grapefruit trees! Newer paved concrete slab oversized driveway; Updated electrical & recessed lighting; Crown moldings; Remodel to your taste or teardown & build your new dream home!Add to Calendar
Home Details
Home Type
- Single Family
Est. Annual Taxes
- $2,095
Year Built
- Built in 1918
Lot Details
- 6,585 Sq Ft Lot
- Lot Dimensions are 43x153
- West Facing Home
- Fenced Yard
- Landscaped
- Level Lot
- Lawn
- Back and Front Yard
- Tear Down
- Property is zoned LAR1
Parking
- 2 Car Garage
- 6 Open Parking Spaces
- Auto Driveway Gate
- Driveway
- Controlled Entrance
Home Design
- Craftsman Architecture
- Cosmetic Repairs Needed
- Fixer Upper
- Raised Foundation
- Asphalt Roof
- Wood Siding
Interior Spaces
- 1,740 Sq Ft Home
- 1-Story Property
- Crown Molding
- Recessed Lighting
- Wood Burning Fireplace
- Double Pane Windows
- Window Screens
- French Doors
- Living Room with Fireplace
- Formal Dining Room
- Center Hall
- Property Views
Kitchen
- Gas Oven
- Gas Cooktop
- Range Hood
- Recirculated Exhaust Fan
- Microwave
- Freezer
- Ice Maker
- Water Line To Refrigerator
- Dishwasher
- Granite Countertops
- Disposal
Flooring
- Wood
- Ceramic Tile
Bedrooms and Bathrooms
- 4 Bedrooms
- Mirrored Closets Doors
- Remodeled Bathroom
- Granite Bathroom Countertops
- Double Vanity
- Low Flow Toliet
- Bathtub with Shower
Laundry
- Laundry in Kitchen
- Dryer
- Washer
Attic
- Attic Fan
- Pull Down Stairs to Attic
Home Security
- Security Lights
- Alarm System
- Carbon Monoxide Detectors
- Fire and Smoke Detector
Outdoor Features
- Open Patio
- Front Porch
Location
- Property is near public transit
- City Lot
Utilities
- Forced Air Heating and Cooling System
- Cooling System Powered By Gas
- Cooling System Mounted In Outer Wall Opening
- Vented Exhaust Fan
- Overhead Utilities
- Property is located within a water district
- Tankless Water Heater
- Gas Water Heater
- Sewer in Street
- Satellite Dish
- Cable TV Available
Community Details
- No Home Owners Association
Listing and Financial Details
- Assessor Parcel Number 5517-016-006
Map
Home Values in the Area
Average Home Value in this Area
Tax History
| Year | Tax Paid | Tax Assessment Tax Assessment Total Assessment is a certain percentage of the fair market value that is determined by local assessors to be the total taxable value of land and additions on the property. | Land | Improvement |
|---|---|---|---|---|
| 2024 | $2,095 | $155,386 | $87,022 | $68,364 |
| 2023 | $2,062 | $152,340 | $85,316 | $67,024 |
| 2022 | $1,976 | $149,354 | $83,644 | $65,710 |
| 2021 | $1,940 | $146,426 | $82,004 | $64,422 |
| 2019 | $1,885 | $142,085 | $79,573 | $62,512 |
| 2018 | $1,769 | $139,300 | $78,013 | $61,287 |
| 2016 | $1,673 | $133,893 | $74,985 | $58,908 |
| 2015 | $1,650 | $131,883 | $73,859 | $58,024 |
| 2014 | $1,665 | $129,301 | $72,413 | $56,888 |
Property History
| Date | Event | Price | Change | Sq Ft Price |
|---|---|---|---|---|
| 07/17/2025 07/17/25 | For Sale | $1,388,000 | -- | $798 / Sq Ft |
Purchase History
| Date | Type | Sale Price | Title Company |
|---|---|---|---|
| Interfamily Deed Transfer | -- | None Available |
Mortgage History
| Date | Status | Loan Amount | Loan Type |
|---|---|---|---|
| Closed | $137,000 | New Conventional | |
| Closed | $150,000 | Unknown | |
| Closed | $150,000 | Unknown |
Similar Homes in Los Angeles, CA
Source: The MLS
MLS Number: 25566811
APN: 5517-016-006
- 143 N Hobart Blvd
- 335 N Harvard Blvd
- 102 N Oxford Ave
- 4201 S Council
- 203 N Oxford Ave
- 107 S Serrano Ave
- 128 S Hobart Blvd
- 401 N Serrano Ave Unit 305
- 423 N Harvard Blvd
- 4421 Oakwood Ave
- 332 N Ardmore Ave
- 427 N Kingsley Dr
- 432 N Harvard Blvd
- 121 S Oxford Ave
- 127 S Oxford Ave
- 163 S Kingsley Dr
- 204 N Manhattan Place
- 4718 Oakwood Ave
- 173 S Kingsley Dr
- 142 S Ardmore Ave
- 141 N Hobart Blvd
- 140 N Serrano Ave
- 124 N Oxford Ave
- 4278 Beverly Blvd
- 401 N Serrano Ave Unit 305
- 102 S Oxford Ave
- 443 N Harvard Blvd
- 412 N Ardmore Ave
- 437 N Ardmore Ave
- 111 N Normandie Ave
- 413 Normandie Place
- 326 S Normandie Ave Unit 201
- 158 N Normandie Ave Unit 201
- 453 N Oxford Ave Unit 2
- 463 N Ardmore Ave
- 4727 Oakwood Ave
- 335 N Mariposa Ave Unit 4
- 187 S Oxford Ave
- 158 N Mariposa Ave
- 516 N Harvard Blvd


