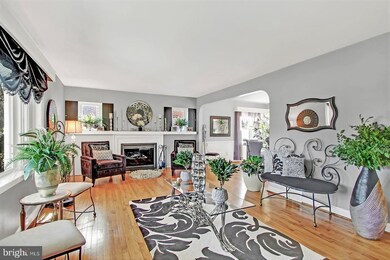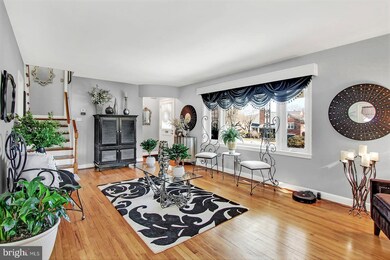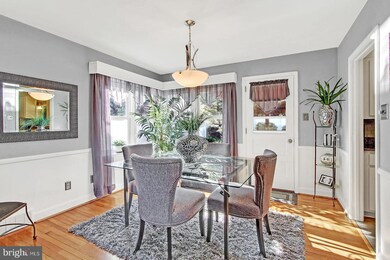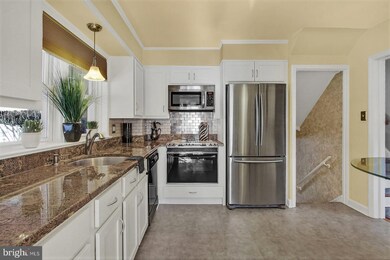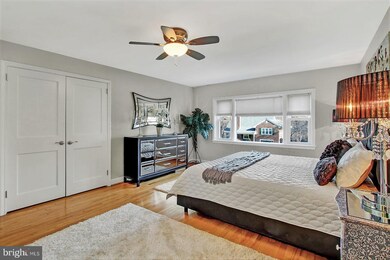
206 Opal Ave Reading, PA 19606
Highlights
- Open Floorplan
- Traditional Architecture
- No HOA
- Exeter Township Senior High School Rated A-
- 1 Fireplace
- 1 Car Attached Garage
About This Home
As of April 2019STUNNING SHOWPIECE in Exeter School District! Entirely On-Trend Updated Throughout with Gorgeous Touches White Kitchen w/Granite Worktops, New Appliances, Upper Level Bedroom is Massive and is Currently Utilized as a Flex-Space Den/Office. Updated Full Bath w/Designer Touches like Glass Wall Tile & Slate Stone Floor Tile; Lower Level Powder Room has been Fully Updated as well. Large Open Concept Living Room Flows into the Bright & Radiant Dining Room. Full Wall Mantel Shelf on Fireplace in Living Room Features New Modern Insert; Dining Room Opens onto Your Rear Yard Sanctuary: 20x16 Covered Patio and Professional Landscaping Updates, Enclosed by New Maintenance-Free Vinyl Privacy Fencing and Features New Rock Walls and Well-Manicured Plantings. All Rooms in this Amazing Split-Level Home are Bright & Cheery with Abundant (Replacement) Windows. This Perfect Scene is Set with Hardwood Floors, Tile Floors (New Slate Stone Tile Floor in Main Bath) and Fresh Paint Everywhere, along with Updated Door Hardware & Hinges, Light Fixtures & Ceiling Fan, Outlets and Switches. Exterior Updates also Include Front Porch & Entry Steps Jackhammered and Redone Driveway Re-Paved and Widened to Accommodate 2+Car Off-Street Parking, New Overhead Garage Door, Exterior Siding Replaced to Match Existing Siding, NEW ROOF in 2016! This home is a Show-Stopper.
Last Agent to Sell the Property
Sands & Company Real Estate License #RS211266L Listed on: 02/11/2019
Home Details
Home Type
- Single Family
Est. Annual Taxes
- $4,528
Year Built
- Built in 1950
Lot Details
- 6,098 Sq Ft Lot
- Privacy Fence
Parking
- 1 Car Attached Garage
- 2 Open Parking Spaces
- Front Facing Garage
- Driveway
- On-Street Parking
Home Design
- Traditional Architecture
- Split Level Home
- Brick Exterior Construction
Interior Spaces
- Property has 3 Levels
- Open Floorplan
- 1 Fireplace
- Family Room
- Living Room
- Dining Room
Bedrooms and Bathrooms
- 3 Bedrooms
Utilities
- Forced Air Heating and Cooling System
- Natural Gas Water Heater
Community Details
- No Home Owners Association
- Pennside Subdivision
Listing and Financial Details
- Tax Lot 4334
- Assessor Parcel Number 43-5327-17-20-4334
Ownership History
Purchase Details
Home Financials for this Owner
Home Financials are based on the most recent Mortgage that was taken out on this home.Purchase Details
Home Financials for this Owner
Home Financials are based on the most recent Mortgage that was taken out on this home.Purchase Details
Home Financials for this Owner
Home Financials are based on the most recent Mortgage that was taken out on this home.Purchase Details
Purchase Details
Similar Homes in Reading, PA
Home Values in the Area
Average Home Value in this Area
Purchase History
| Date | Type | Sale Price | Title Company |
|---|---|---|---|
| Interfamily Deed Transfer | -- | Penntitle Company | |
| Deed | $198,000 | Edge Abstract | |
| Deed | $169,900 | None Available | |
| Deed | $92,000 | -- | |
| Quit Claim Deed | -- | -- |
Mortgage History
| Date | Status | Loan Amount | Loan Type |
|---|---|---|---|
| Open | $185,000 | New Conventional | |
| Closed | $188,100 | New Conventional | |
| Previous Owner | $152,910 | New Conventional | |
| Previous Owner | $112,000 | Credit Line Revolving |
Property History
| Date | Event | Price | Change | Sq Ft Price |
|---|---|---|---|---|
| 04/03/2019 04/03/19 | Sold | $198,000 | +2.6% | $83 / Sq Ft |
| 02/18/2019 02/18/19 | Pending | -- | -- | -- |
| 02/11/2019 02/11/19 | For Sale | $193,000 | +13.6% | $81 / Sq Ft |
| 11/15/2013 11/15/13 | Sold | $169,900 | 0.0% | $81 / Sq Ft |
| 10/01/2013 10/01/13 | Pending | -- | -- | -- |
| 09/18/2013 09/18/13 | For Sale | $169,900 | -- | $81 / Sq Ft |
Tax History Compared to Growth
Tax History
| Year | Tax Paid | Tax Assessment Tax Assessment Total Assessment is a certain percentage of the fair market value that is determined by local assessors to be the total taxable value of land and additions on the property. | Land | Improvement |
|---|---|---|---|---|
| 2025 | $1,607 | $103,800 | $27,200 | $76,600 |
| 2024 | $4,929 | $103,800 | $27,200 | $76,600 |
| 2023 | $4,768 | $103,800 | $27,200 | $76,600 |
| 2022 | $4,715 | $103,800 | $27,200 | $76,600 |
| 2021 | $4,643 | $103,800 | $27,200 | $76,600 |
| 2020 | $4,592 | $103,800 | $27,200 | $76,600 |
| 2019 | $4,541 | $103,800 | $27,200 | $76,600 |
| 2018 | $4,528 | $103,800 | $27,200 | $76,600 |
| 2017 | $4,462 | $103,800 | $27,200 | $76,600 |
| 2016 | $1,112 | $103,800 | $27,200 | $76,600 |
| 2015 | $1,112 | $103,800 | $27,200 | $76,600 |
| 2014 | $1,074 | $103,800 | $27,200 | $76,600 |
Agents Affiliated with this Home
-
BONNIE BOLLINGER
B
Seller's Agent in 2019
BONNIE BOLLINGER
Sands & Company Real Estate
(610) 763-5469
11 Total Sales
-
Katie Broskey

Buyer's Agent in 2019
Katie Broskey
Keller Williams Platinum Realty - Wyomissing
(717) 580-4129
2 in this area
237 Total Sales
-
Dean Rentschler

Seller's Agent in 2013
Dean Rentschler
RE/MAX of Reading
(610) 914-6970
25 Total Sales
-
Penny Noll

Seller Co-Listing Agent in 2013
Penny Noll
RE/MAX
(610) 780-6688
1 in this area
90 Total Sales
Map
Source: Bright MLS
MLS Number: PABK324828
APN: 43-5327-17-20-4334
- 204 Opal Ave
- 2719 Park St
- 527 N 25th St
- 906 Brighton Ave
- 11 Park Ln
- 516 N 25th St
- 919 Brighton Ave
- 511 Carsonia Ave
- 708 Friedensburg Rd
- 2700 Cumberland Ave
- 830 Beaver Ln
- 237 Endlich Ave
- 205 Endlich Ave
- 1046 Carsonia Ave
- 3368 Oley Turnpike Rd
- 807 Rabbit Ln
- 2622 Perkiomen Ave
- 2536 Grant St
- 2531 Perkiomen Ave
- 110 Woodland Ave

