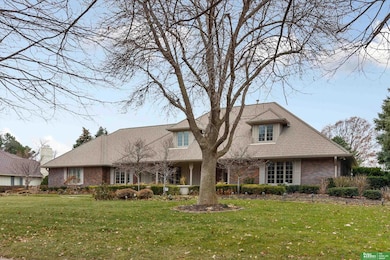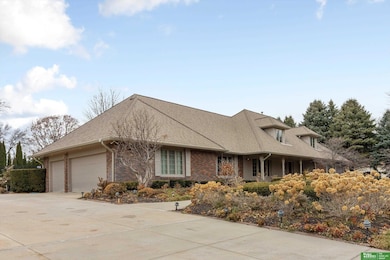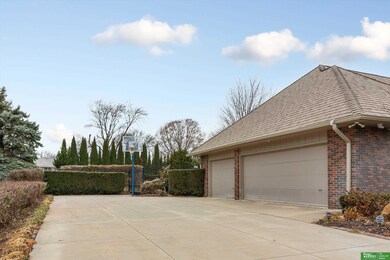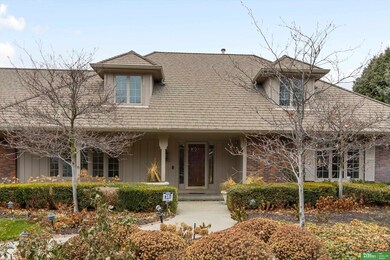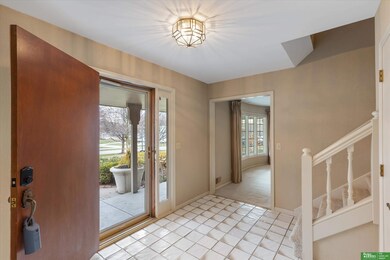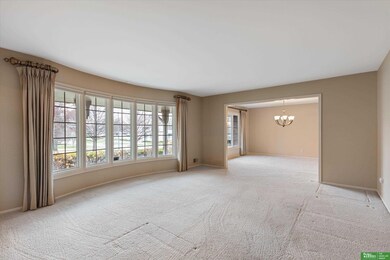
206 S 96th St Omaha, NE 68114
Regency NeighborhoodHighlights
- Main Floor Bedroom
- Balcony
- 3 Car Attached Garage
- Formal Dining Room
- Porch
- Walk-In Closet
About This Home
As of February 2025Meticulously maintained, one owner home in Regency neighborhood built by Bill Siert. Charming 1.5 story on 0.59 acre, flat lot w/ mature landscaping. Large entry way and very spacious formal living room w/ great natural light and formal dining room. Large eat in kitchen has great cabinet space, solid surface countertops and walks out to large, private backyard. Backyard has full wrought iron fence, large patio space and mature landscaping. Family room has beautiful floor to ceiling brick fireplace, built ins and vaulted ceilings. Large, mainfloor primary suite has private access to backyard and 3/4 bath with double vanity. Additional BR on mainfloor is also generously sized w/ en suite access to full bath. 2nd floor has 2 additional BR's both w/ walk-in closets, full bath and walk-in hall closet. Unfinished lower level is the perfect blank slate w/ great open space and ceiling height. 3 car side load garage, newer Anderson windows, upgraded roof, sprinkler system and mainfloor laundry.
Last Agent to Sell the Property
Better Homes and Gardens R.E. License #20130599 Listed on: 12/13/2024

Home Details
Home Type
- Single Family
Est. Annual Taxes
- $9,689
Year Built
- Built in 1979
Lot Details
- 0.59 Acre Lot
- Lot Dimensions are 145 x 180
- Property is Fully Fenced
- Aluminum or Metal Fence
- Sprinkler System
HOA Fees
- $200 Monthly HOA Fees
Parking
- 3 Car Attached Garage
- Garage Door Opener
Home Design
- Brick Exterior Construction
- Block Foundation
- Composition Roof
Interior Spaces
- 3,036 Sq Ft Home
- 1.5-Story Property
- Ceiling height of 9 feet or more
- Ceiling Fan
- Great Room with Fireplace
- Formal Dining Room
- Basement with some natural light
Kitchen
- <<microwave>>
- Dishwasher
Flooring
- Wall to Wall Carpet
- Ceramic Tile
Bedrooms and Bathrooms
- 4 Bedrooms
- Main Floor Bedroom
- Walk-In Closet
- Dual Sinks
- Shower Only
Outdoor Features
- Balcony
- Patio
- Exterior Lighting
- Porch
Schools
- Crestridge Elementary School
- Beveridge Middle School
- Burke High School
Utilities
- Forced Air Heating and Cooling System
- Heating System Uses Gas
- Cable TV Available
Community Details
- Regency Subdivision
Listing and Financial Details
- Assessor Parcel Number 2114033056
Ownership History
Purchase Details
Home Financials for this Owner
Home Financials are based on the most recent Mortgage that was taken out on this home.Purchase Details
Similar Homes in the area
Home Values in the Area
Average Home Value in this Area
Purchase History
| Date | Type | Sale Price | Title Company |
|---|---|---|---|
| Deed | $810,000 | Green Title & Escrow | |
| Deed | -- | None Available |
Mortgage History
| Date | Status | Loan Amount | Loan Type |
|---|---|---|---|
| Open | $550,000 | New Conventional | |
| Closed | $769,500 | New Conventional | |
| Previous Owner | $412,500 | New Conventional | |
| Previous Owner | $75,000 | Unknown | |
| Previous Owner | $273,000 | Credit Line Revolving | |
| Previous Owner | $430,000 | Stand Alone First | |
| Previous Owner | $420,000 | Unknown |
Property History
| Date | Event | Price | Change | Sq Ft Price |
|---|---|---|---|---|
| 02/06/2025 02/06/25 | Sold | $810,000 | +4.5% | $267 / Sq Ft |
| 01/03/2025 01/03/25 | Pending | -- | -- | -- |
| 01/02/2025 01/02/25 | For Sale | $775,000 | -- | $255 / Sq Ft |
Tax History Compared to Growth
Tax History
| Year | Tax Paid | Tax Assessment Tax Assessment Total Assessment is a certain percentage of the fair market value that is determined by local assessors to be the total taxable value of land and additions on the property. | Land | Improvement |
|---|---|---|---|---|
| 2023 | $12,642 | $599,200 | $121,700 | $477,500 |
| 2022 | $10,726 | $502,500 | $121,700 | $380,800 |
| 2021 | $10,329 | $488,000 | $121,700 | $366,300 |
| 2020 | $10,448 | $488,000 | $121,700 | $366,300 |
| 2019 | $10,352 | $482,100 | $121,700 | $360,400 |
| 2018 | $10,366 | $482,100 | $121,700 | $360,400 |
| 2017 | $10,417 | $482,100 | $121,700 | $360,400 |
| 2016 | $9,628 | $448,700 | $107,000 | $341,700 |
| 2015 | $8,456 | $419,300 | $100,000 | $319,300 |
| 2014 | $8,456 | $399,400 | $100,000 | $299,400 |
Agents Affiliated with this Home
-
Ellen Jaworski

Seller's Agent in 2025
Ellen Jaworski
Better Homes and Gardens R.E.
(402) 213-2625
1 in this area
136 Total Sales
-
Teresa Elliott

Buyer's Agent in 2025
Teresa Elliott
NextHome Signature Real Estate
(402) 301-1930
3 in this area
177 Total Sales
Map
Source: Great Plains Regional MLS
MLS Number: 22430964
APN: 1403-3056-21
- 9706 Ascot Dr
- 9530 Davenport St
- 318 N 96th St
- 317 N 96th St
- 9507 Chicago St
- 412 N 96th St
- 9826 Harney Pkwy N
- 9313 Davenport St
- 9812 Nottingham Dr
- 9911 Devonshire Dr
- 9465 Jackson Cir
- 9723 Fieldcrest Dr
- 328 N 90th St
- 310 S 89th Ct
- 770 N 93rd St Unit 3B2
- 770 N 93rd St Unit 1B4
- 9738 Brentwood Rd
- 437 S 90th St
- 9996 Fieldcrest Dr
- 1113 S 94th St

