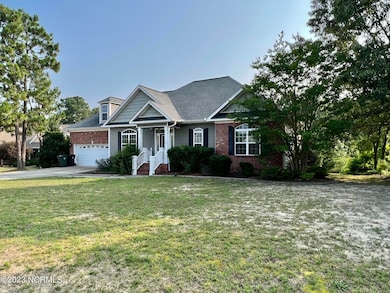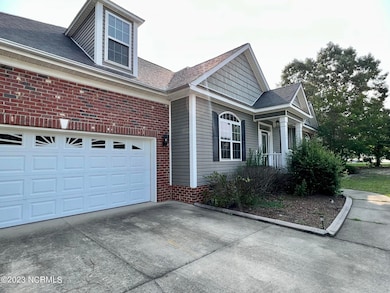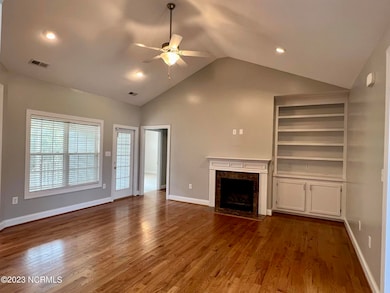206 Sandy Springs Rd Aberdeen, NC 28315
Highlights
- Wood Flooring
- Main Floor Primary Bedroom
- 1 Fireplace
- Pinecrest High School Rated A-
- Attic
- Corner Lot
About This Home
Warm & welcoming home, situated on corner lot adjacent to cul-de-sac; in a great community. Easy commute to surrounding Military Posts. Large family Room boasts vaulted ceiling, propane gas-log fireplace, and built-ins. Formal Dining Room. Large. open kitchen features granite countertops, tiled back splash, stainless appliances, raised breakfast bar, and spacious breakfast nook with access to oversized screened in back porch. Abundant Master Suite on main floor. Master Bath has double vanity, walk-in tiled shower, corner garden tub, water closet, walk-in closet, and linen closet. Two main floor guest bedrooms. Full, guest bath with tub/shower combo., double vanity, and linen closet. Upper floor consists of guest bedroom suite with full bath, single vanity, walk-in shower, and linen closet, Upper floor also has walk-in floored attic storage. Natural hardwood in living areas. Carpeting in bedrooms. Tile in bathrooms, mud room, and laundry room. Custom organizers in all closets. Wonderful screened back porch, overlooking large private, wooded lot. Full-size, 2-car attached Garage. Move In August 15th or possibly sooner. Pet Friendly, all pets must be spayed/neutered/litter box trained, stranger friendly and house trained. Non refundable pet fees will apply. 12 Month lease required.
Listing Agent
Exclusive Realty & Property Management, LLC License #308542 Listed on: 07/16/2025
Home Details
Home Type
- Single Family
Est. Annual Taxes
- $2,789
Year Built
- Built in 2010
Lot Details
- 0.6 Acre Lot
- Corner Lot
Home Design
- Brick Exterior Construction
- Vinyl Siding
Interior Spaces
- 2,225 Sq Ft Home
- 2-Story Property
- Ceiling Fan
- 1 Fireplace
- Blinds
- Living Room
- Formal Dining Room
- Partially Finished Attic
Kitchen
- Dishwasher
- Disposal
Flooring
- Wood
- Carpet
- Tile
Bedrooms and Bathrooms
- 4 Bedrooms
- Primary Bedroom on Main
- 3 Full Bathrooms
- Walk-in Shower
Laundry
- Laundry Room
- Washer and Dryer Hookup
Parking
- 2 Car Attached Garage
- Front Facing Garage
- Garage Door Opener
- Driveway
Outdoor Features
- Enclosed patio or porch
Schools
- Aberdeeen Elementary School
- Southern Middle School
- Pinecrest High School
Utilities
- Forced Air Heating System
- Heat Pump System
- Electric Water Heater
- Municipal Trash
Listing and Financial Details
- Tenant pays for cable TV, deposit, water, sewer, lawn maint, electricity
- The owner pays for hoa
Community Details
Overview
- Property has a Home Owners Association
- Sandy Springs Subdivision
- Maintained Community
Recreation
- Community Playground
Pet Policy
- Pets Allowed
Map
Source: Hive MLS
MLS Number: 100519415
APN: 8479-00-68-4488
- 103 Courtyard Cir
- 109 Walkabout Dr
- 141 Sandy Springs Rd
- 1002 Pee Dee Rd
- 366 Summer Wind Way Homesite 170
- 370 Summer Wind Way Homesite 169
- 174 Caulfield Rd Homesite 179
- 216 Vanderbuilt Ct
- 222 Vanderbuilt Ct
- 569 Foothills St
- 103 Pee Dee Rd
- 1224 Pee Dee Rd
- 0 Moore St
- 869 E Main St
- 105 Bree Ct
- 115 Keyser St
- 615 E Main St
- 201 Glasgow St
- 116 Argyll Ave
- 10395 Nc 211 Hwy
- 109 Cross Pointe Ln
- 412 Palisades Dr
- 222 Vanderbuilt Ct
- 165 Devon Cir
- 209 S Pine St
- 550 Legacy Lakes Way
- 700 Chestoa Trail
- 611 E L Ives Dr
- 206 N Poplar St Unit F
- 215 S Pinehurst St
- 245 Legacy Lakes Way
- 834 Ducks Landing
- 830 Ducks Landing
- 801 Aspen St Unit B
- 106 Bonnie Brook Ct
- 155 Pecan Grove Dr
- 143 Michael Ln
- 16 Cypress Cir
- 145 Wayland St
- 202 Haldane Dr







