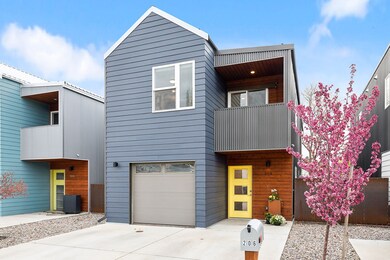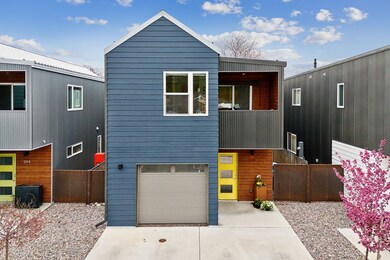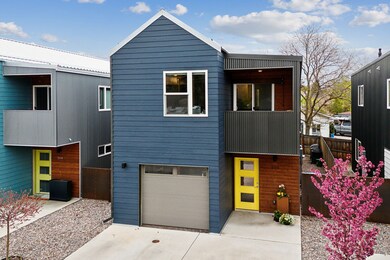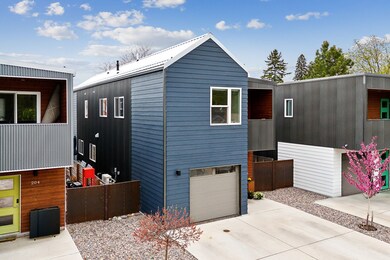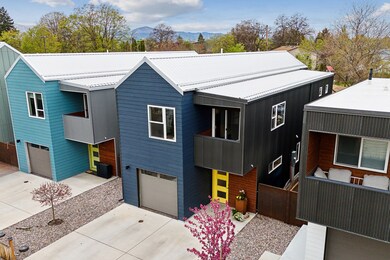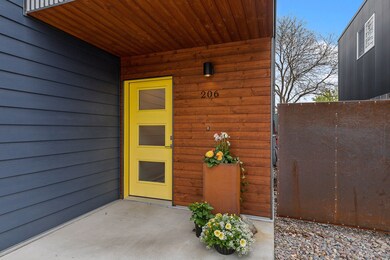
206 W Beckwith St W Missoula, MT 59801
Rose Park NeighborhoodHighlights
- Open Floorplan
- Radiant Floor
- No HOA
- Paxson School Rated A-
- Modern Architecture
- 4-minute walk to Sacajawea Park
About This Home
As of May 2024Modern, clean lines, stunning built-ins, and custom features define every inch of this striking home. Centered in the Slant Street/Rose Park neighborhood within a short walk to several restaurants, shopping, and many other services. Leaning towards modern Scandinavian design, you can't help but fall in love with this row of tastefully designed homes. A mix of metals, wood, and fiberboard siding create distinct sightlines and visual appeal. Walking up to this home take note of the parking apron, large enough for two vehicles and an attached oversized single car garage. The garage is fully finished inside and heated, suited for storage, hang out space, or even parking your vehicle. The front patio warmly invites guests as you enter the foyer. The artfully designed built-in shelving and benches offer storage, a place to sit while putting on shoes, space to hang coats, cubbies for hats, gloves, dog leashes and more. The concrete floors are stained, giving them a rich, polished feel and the radiant floor heating creates even warmth and is a joy to bare feet. Additionally there is a mini-split system to keep the house cool in the summer months. Following the entryway is the main door to the garage, a large storage space under the stairs, a wonderful half bath with fantastic details sure to impress any company. The piece de resistance is the open concept kitchen, dining, and living area, anchored by extremely large kitchen island. Contemporary shaker-style cabinets, stainless steel appliances including gas range, industrial-style concrete countertops, open shelving, and ample storage offer higher-end living with exceptional functionality. A great dining area helps add to the seating around the island when hosting larger parties. The living space is a perfect compliment to the kitchen and dining area and has gas plumbing on the exterior should one decide to add a cozy gas fireplace. The slider out to the backyard brings exceptional light into the main floor. The yard provides enough green space for low maintenance living but plenty of space to spread out and relax. Because of its shape, the outside space is complemented by several raised cedar garden beds leading to the exit out the back gate. Back inside, head up the astonishing staircase framed by industrial handrails, wood accents, and large bright windows to drink in all the sunlight. At the top of the stairs you are greeted by a custom work station of substantial size with plenty of storage. Immediately behind this space is a built-in bookshelf to perfectly compliment the work area. Down the hall are two bedrooms with large windows and custom built-in closet systems. There is a small living space that can act as a television room, yoga space, reading nook, small indoor garden, or whatever your heart desires. The small, covered balcony shows off superb views of the Missoula Valley. On the opposite side of the balcony, past the bookshelf, is the upper floor main bath, with a large vanity and a tub for guests or family. Second-floor laundry is tucked-in just across from the bathroom. Past this is the primary suite, which is sure to delight even the most discerning buyers. Walking in, to the immediate left is the primary bath with a double sink vanity, fun copper accessories, built-in linen storage, and a large, walk-in shower with custom oversized blue subway tile and glass surround. So beautiful and spa-like adding to the abundance of light in this space. The primary bedroom easily fits a king size bed and bedside tables. Two large windows fill the space with great light and are fitted with custom blackout shades for better night's sleep. A unique ceiling fan helps keep the space cool circulating air while you sleep. There are also two large walk-in closets to organize each partner's clothing, shoes, and accessories. Lovely storage, great built-ins, and clean lines make this space functional and beautiful all at the same time. Come see this home for yourself and prepare to walk away in love.
Last Agent to Sell the Property
ERA Lambros Real Estate Missoula License #RRE-BRO-LIC-99066 Listed on: 05/09/2024

Last Buyer's Agent
Glacier Sotheby's International Realty Missoula License #RRE-RBS-LIC-109427

Home Details
Home Type
- Single Family
Est. Annual Taxes
- $6,687
Year Built
- Built in 2018
Lot Details
- 3,030 Sq Ft Lot
- Wood Fence
- Landscaped
- Level Lot
- Garden
- Back Yard
Parking
- 1 Car Attached Garage
- Alley Access
- Garage Door Opener
Home Design
- Modern Architecture
- Slab Foundation
- Wood Frame Construction
- Metal Roof
- Aluminum Siding
- Cement Siding
Interior Spaces
- 1,836 Sq Ft Home
- Open Floorplan
- Radiant Floor
Kitchen
- Oven or Range
- Dishwasher
- Disposal
Bedrooms and Bathrooms
- 3 Bedrooms
- Walk-In Closet
Laundry
- Dryer
- Washer
Outdoor Features
- Balcony
- Covered patio or porch
- Rain Gutters
Utilities
- Ductless Heating Or Cooling System
- Heating Available
- Natural Gas Connected
Community Details
- No Home Owners Association
Listing and Financial Details
- Assessor Parcel Number 04220028141090000
Ownership History
Purchase Details
Home Financials for this Owner
Home Financials are based on the most recent Mortgage that was taken out on this home.Purchase Details
Home Financials for this Owner
Home Financials are based on the most recent Mortgage that was taken out on this home.Similar Homes in Missoula, MT
Home Values in the Area
Average Home Value in this Area
Purchase History
| Date | Type | Sale Price | Title Company |
|---|---|---|---|
| Warranty Deed | -- | Flying S Title And Escrow | |
| Warranty Deed | -- | Insured Titles Llc |
Mortgage History
| Date | Status | Loan Amount | Loan Type |
|---|---|---|---|
| Previous Owner | $249,500 | New Conventional | |
| Previous Owner | $245,250 | New Conventional |
Property History
| Date | Event | Price | Change | Sq Ft Price |
|---|---|---|---|---|
| 05/30/2024 05/30/24 | Sold | -- | -- | -- |
| 05/10/2024 05/10/24 | Pending | -- | -- | -- |
| 05/09/2024 05/09/24 | For Sale | $729,900 | +89.6% | $398 / Sq Ft |
| 07/10/2019 07/10/19 | Sold | -- | -- | -- |
| 11/07/2018 11/07/18 | For Sale | $385,000 | -- | $207 / Sq Ft |
Tax History Compared to Growth
Tax History
| Year | Tax Paid | Tax Assessment Tax Assessment Total Assessment is a certain percentage of the fair market value that is determined by local assessors to be the total taxable value of land and additions on the property. | Land | Improvement |
|---|---|---|---|---|
| 2024 | $6,811 | $559,700 | $187,610 | $372,090 |
| 2023 | $6,557 | $559,700 | $187,610 | $372,090 |
| 2022 | $5,556 | $411,500 | $0 | $0 |
| 2021 | $4,999 | $411,500 | $0 | $0 |
| 2020 | $4,747 | $363,300 | $0 | $0 |
| 2019 | $3,319 | $254,555 | $0 | $0 |
Agents Affiliated with this Home
-
Annelise Hedahl

Seller's Agent in 2024
Annelise Hedahl
ERA Lambros Real Estate Missoula
(406) 546-6979
8 in this area
184 Total Sales
-
Amelia Sears
A
Buyer's Agent in 2024
Amelia Sears
Glacier Sotheby's International Realty Missoula
(406) 250-5616
2 in this area
12 Total Sales
-
Laurie Matthews
L
Seller's Agent in 2019
Laurie Matthews
Ink Realty Group
1 in this area
8 Total Sales
Map
Source: Montana Regional MLS
MLS Number: 30026003
APN: 04-2200-28-1-41-09-0000
- 722 Oak St
- 620 Stephens Ave
- 632 Stephens Ave
- 446 Woodford St
- 647 & 647 1/2 Woodford St
- 528 S 3rd St W
- 120 S 4th St W Unit 13
- 120 S 4th St W Unit 12
- 120 S 4th St W Unit 8
- 120 S 4th St W Unit 8,12 and 13
- 619 Plymouth St
- 455 Mount Ave
- 1410 S 5th St W Unit B
- TBD Tbd
- 225 Eddy Ave
- 224 B N Inez St
- 1702 Bancroft St
- 951 Ronald Ave Unit 410
- 951 Ronald Ave Unit 309
- 1419 S 2nd St W Unit A & B

