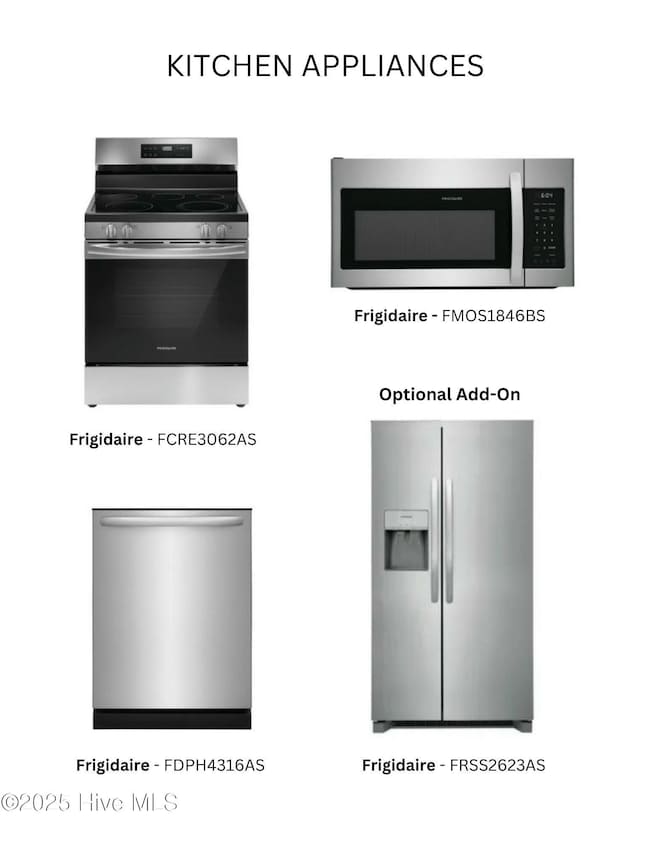
206 W Williams St Burgaw, NC 28425
Estimated payment $2,026/month
Highlights
- No HOA
- Formal Dining Room
- Kitchen Island
- Covered patio or porch
- 2 Car Attached Garage
- Luxury Vinyl Plank Tile Flooring
About This Home
The Jackson floor plan features 2042 heated sq ft with 3 bedrooms and 2.5 bathrooms a versatile bonus room above the garage, perfect for an office, guest room, or additional living space. This brand-new construction offers the perfect blend of modern design, comfort, and convenience. As you step onto the charming covered front porch and enter the foyer, you're greeted by a bright and inviting open-concept layout. The gourmet kitchen is a chef's delight, offering plenty of counter space, a large island, and a walk-in pantry for all your storage needs. It flows seamlessly into the formal dining area and expansive living room, creating the perfect setting for entertaining family and friends. Upstairs, all bedrooms are thoughtfully situated for privacy and convenience. The primary suite boasts a spacious layout, a generous size bathroom, and a walk-in closet. The additional two bedrooms share a well-appointed full bathroom, and the centrally located laundry room ensures easy access for all. Added features include a two-car garage, ample storage throughout the home, and high-quality finishes that make this home stand out. Don't miss this incredible opportunity to own a beautiful new home in downtown Burgaw! Schedule your showing today and experience the best of coastal living. The seller is only requiring $500 down with a full price offer. Call today for more information on this home and others by McAdams Homes in the Burgaw area!
Home Details
Home Type
- Single Family
Year Built
- Built in 2024
Lot Details
- 7,841 Sq Ft Lot
- Property is zoned R7
Home Design
- Slab Foundation
- Wood Frame Construction
- Shingle Roof
- Vinyl Siding
- Stick Built Home
Interior Spaces
- 2,042 Sq Ft Home
- 2-Story Property
- Ceiling Fan
- Formal Dining Room
Kitchen
- Range<<rangeHoodToken>>
- Dishwasher
- Kitchen Island
Flooring
- Carpet
- Luxury Vinyl Plank Tile
Bedrooms and Bathrooms
- 3 Bedrooms
- Walk-in Shower
Parking
- 2 Car Attached Garage
- Front Facing Garage
- Driveway
Outdoor Features
- Covered patio or porch
Schools
- C F Pope Elementary School
- Burgaw Middle School
- Heide Trask High School
Utilities
- Heat Pump System
- Electric Water Heater
Community Details
- No Home Owners Association
Listing and Financial Details
- Tax Lot 2
- Assessor Parcel Number 3229-31-0122-0000
Map
Home Values in the Area
Average Home Value in this Area
Property History
| Date | Event | Price | Change | Sq Ft Price |
|---|---|---|---|---|
| 06/06/2025 06/06/25 | Pending | -- | -- | -- |
| 05/02/2025 05/02/25 | For Sale | $309,900 | -- | $152 / Sq Ft |
Similar Homes in Burgaw, NC
Source: Hive MLS
MLS Number: 100504846
- 505 S Smith St
- 305 W Satchwell St
- 301 W Satchwell St
- 303 W Satchwell St
- 509 W Hayes St
- 603 W Hayes St
- 206 S Johnson St
- 204 S Johnson St
- 208 S Johnson St
- 210 S Johnson St
- 402 S Campbell St
- 103 McCullen St
- 208 N Walker St
- 207 E Ashe St
- 113 Tea Olive Ln
- 102 Periwinkle St
- 302 Giles Marshburn Rd
- 304 Giles Marshburn Rd
- Lots N Wright St
- 508 N Wright St






