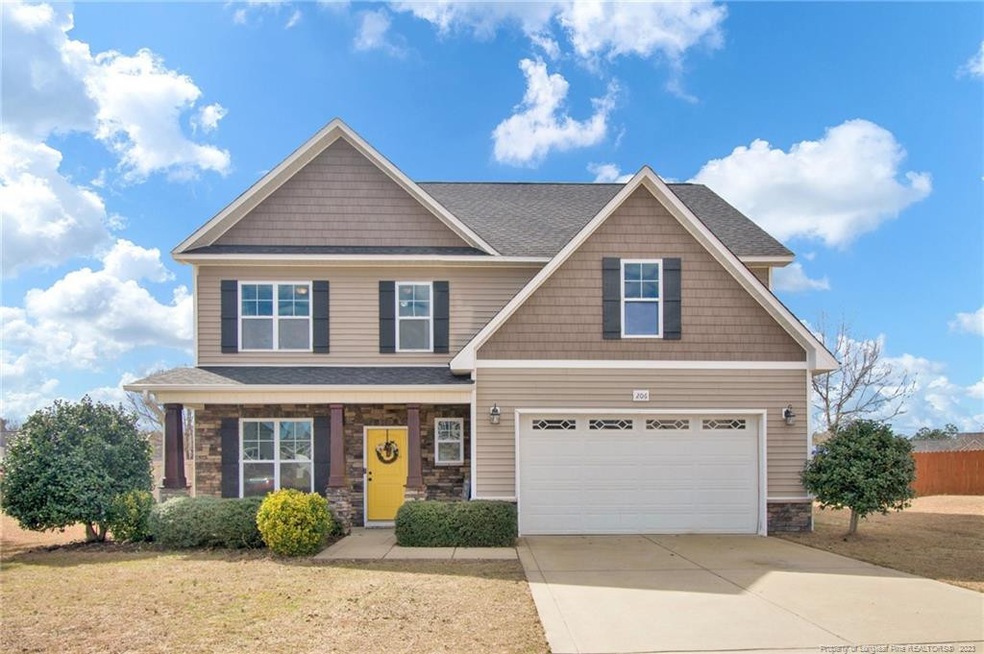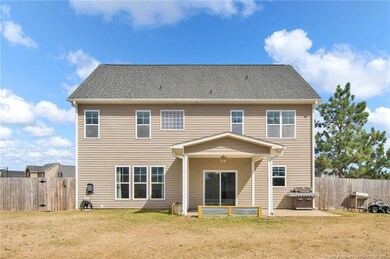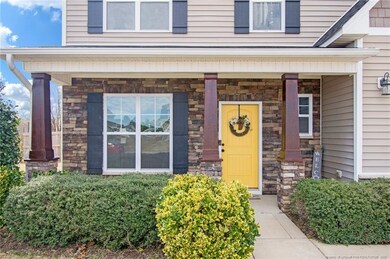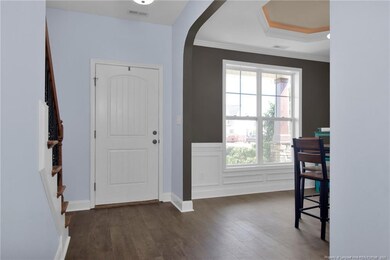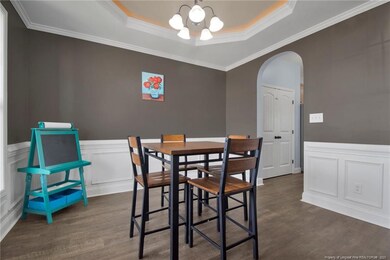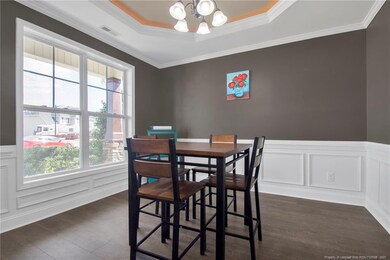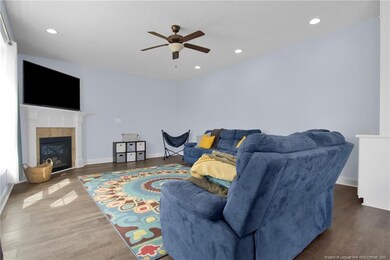
206 Wynngate Dr Cameron, NC 28326
Highlights
- Wood Flooring
- Granite Countertops
- 2 Car Attached Garage
- 1 Fireplace
- No HOA
- Eat-In Kitchen
About This Home
As of July 2025Fantastic home with 3 bedrooms, large bonus room and *unfinished* third floor in Harnett County. Exterior features cedar wrapped columns and stone veneer at the welcoming front porch. First floor offers large formal dining room, recently updated solid surface flooring, half bathroom, large kitchen with custom cabinets, massive great room with fireplace. Second floor provides guest bedrooms, a full bathroom, massive bonus room, and primary bedroom with large walk in closet and ensuite bathroom. Third floor is currently used for storage, but already "roughed in" to become additional living space. Back yard offers patio, privacy fence, swing and pool.
Last Agent to Sell the Property
KELLER WILLIAMS REALTY (FAYETTEVILLE) License #0 Listed on: 03/04/2022

Home Details
Home Type
- Single Family
Est. Annual Taxes
- $2,326
Year Built
- Built in 2013
Lot Details
- 0.54 Acre Lot
- Privacy Fence
- Interior Lot
- Level Lot
- Cleared Lot
Parking
- 2 Car Attached Garage
Home Design
- Brick or Stone Mason
- Slab Foundation
- Vinyl Siding
- Stone Veneer
- Stone
Interior Spaces
- 1 Fireplace
Kitchen
- Eat-In Kitchen
- Range<<rangeHoodToken>>
- <<microwave>>
- Dishwasher
- Kitchen Island
- Granite Countertops
Flooring
- Wood
- Laminate
- Tile
- Vinyl
Bedrooms and Bathrooms
- 3 Bedrooms
- Separate Shower in Primary Bathroom
Laundry
- Laundry on upper level
- Washer and Dryer
Utilities
- Central Air
- Heat Pump System
- Septic Tank
Community Details
- No Home Owners Association
- Asheford Subdivision
Listing and Financial Details
- Assessor Parcel Number 09957505 0185 27
Ownership History
Purchase Details
Home Financials for this Owner
Home Financials are based on the most recent Mortgage that was taken out on this home.Purchase Details
Home Financials for this Owner
Home Financials are based on the most recent Mortgage that was taken out on this home.Purchase Details
Purchase Details
Home Financials for this Owner
Home Financials are based on the most recent Mortgage that was taken out on this home.Purchase Details
Similar Homes in Cameron, NC
Home Values in the Area
Average Home Value in this Area
Purchase History
| Date | Type | Sale Price | Title Company |
|---|---|---|---|
| Warranty Deed | $640 | Lakhiani Law Pllc | |
| Warranty Deed | $233,000 | None Available | |
| Quit Claim Deed | -- | None Available | |
| Warranty Deed | $220,000 | None Available | |
| Warranty Deed | $26,500 | None Available |
Mortgage History
| Date | Status | Loan Amount | Loan Type |
|---|---|---|---|
| Previous Owner | $320,000 | VA | |
| Previous Owner | $245,220 | VA | |
| Previous Owner | $239,391 | VA | |
| Previous Owner | $238,009 | VA | |
| Previous Owner | $219,900 | VA |
Property History
| Date | Event | Price | Change | Sq Ft Price |
|---|---|---|---|---|
| 07/17/2025 07/17/25 | Sold | $350,000 | 0.0% | $142 / Sq Ft |
| 06/03/2025 06/03/25 | Pending | -- | -- | -- |
| 05/23/2025 05/23/25 | For Sale | $350,000 | +9.4% | $142 / Sq Ft |
| 05/11/2022 05/11/22 | Sold | $320,000 | +3.2% | $130 / Sq Ft |
| 03/06/2022 03/06/22 | Pending | -- | -- | -- |
| 03/04/2022 03/04/22 | For Sale | $310,000 | +33.0% | $126 / Sq Ft |
| 02/27/2018 02/27/18 | Sold | $233,000 | 0.0% | $90 / Sq Ft |
| 01/28/2018 01/28/18 | Pending | -- | -- | -- |
| 08/25/2017 08/25/17 | For Sale | $233,000 | +6.0% | $90 / Sq Ft |
| 11/04/2013 11/04/13 | Sold | $219,900 | 0.0% | $89 / Sq Ft |
| 09/17/2013 09/17/13 | Pending | -- | -- | -- |
| 02/08/2013 02/08/13 | For Sale | $219,900 | -- | $89 / Sq Ft |
Tax History Compared to Growth
Tax History
| Year | Tax Paid | Tax Assessment Tax Assessment Total Assessment is a certain percentage of the fair market value that is determined by local assessors to be the total taxable value of land and additions on the property. | Land | Improvement |
|---|---|---|---|---|
| 2024 | $2,326 | $315,210 | $0 | $0 |
| 2023 | $2,326 | $315,210 | $0 | $0 |
| 2022 | $2,069 | $315,210 | $0 | $0 |
| 2021 | $2,069 | $228,060 | $0 | $0 |
| 2020 | $2,069 | $228,060 | $0 | $0 |
| 2019 | $2,054 | $228,060 | $0 | $0 |
| 2018 | $2,009 | $228,060 | $0 | $0 |
| 2017 | $2,009 | $228,060 | $0 | $0 |
| 2016 | $1,822 | $206,170 | $0 | $0 |
| 2015 | -- | $206,170 | $0 | $0 |
| 2014 | -- | $22,000 | $0 | $0 |
Agents Affiliated with this Home
-
Brandie Upshaw

Seller's Agent in 2025
Brandie Upshaw
Relevate Real Estate Inc.
(919) 412-0700
1 in this area
88 Total Sales
-
Carla Burke

Seller Co-Listing Agent in 2025
Carla Burke
Relevate Real Estate Inc.
(919) 278-8712
47 Total Sales
-
Mary Lemons

Buyer's Agent in 2025
Mary Lemons
RED BLOSSOM REAL ESTATE
(919) 777-0820
7 in this area
106 Total Sales
-
Amethyst Albert
A
Seller's Agent in 2022
Amethyst Albert
KELLER WILLIAMS REALTY (FAYETTEVILLE)
(910) 273-0692
27 in this area
325 Total Sales
-
Jean Nipper

Seller's Agent in 2018
Jean Nipper
NIPPER PROPERTIES
(910) 984-5506
11 in this area
154 Total Sales
-
Corinne Smith

Buyer's Agent in 2018
Corinne Smith
COLDWELL BANKER ADVANTAGE - FAYETTEVILLE
(910) 322-5168
25 in this area
906 Total Sales
Map
Source: Doorify MLS
MLS Number: LP679857
APN: 09957505 0185 27
