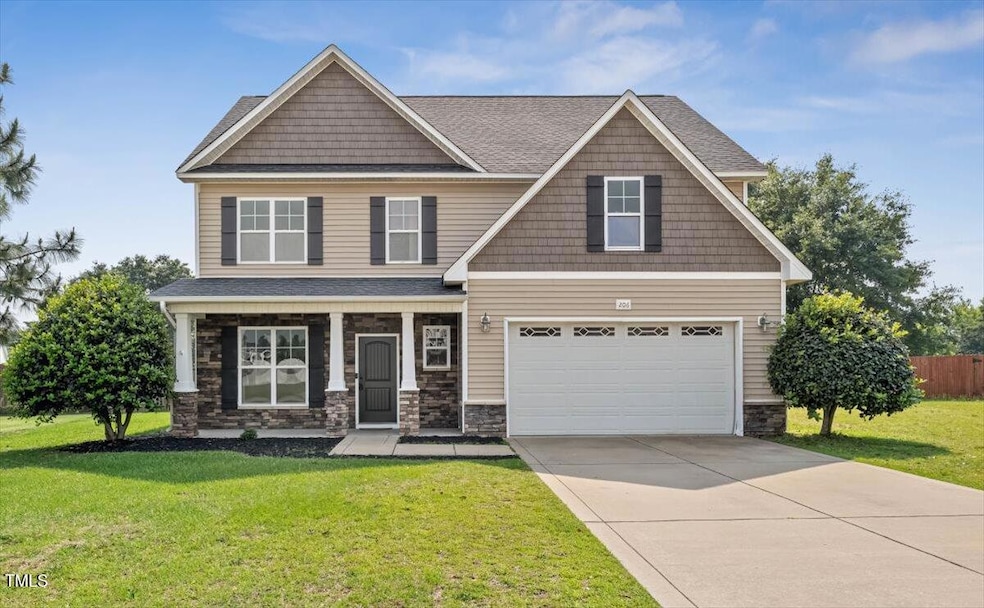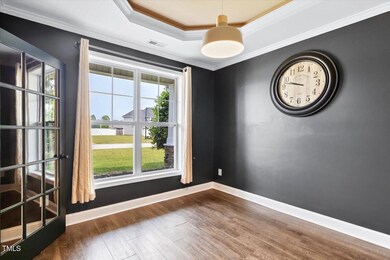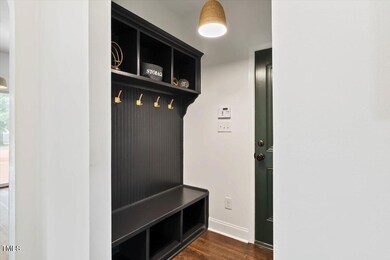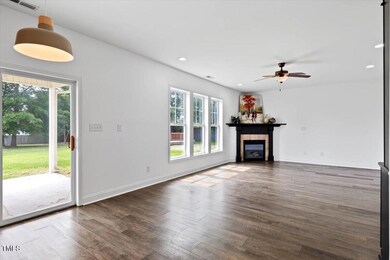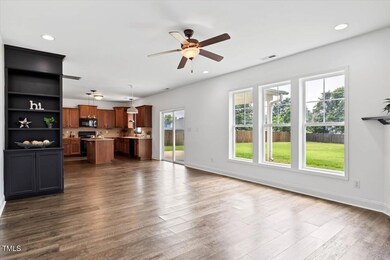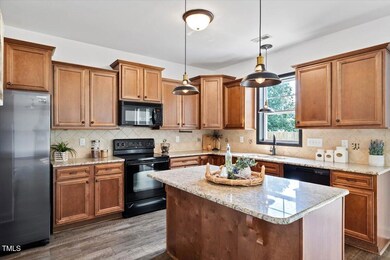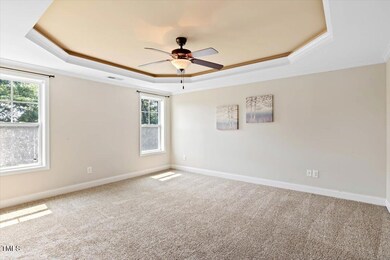
206 Wynngate Dr Cameron, NC 28326
Highlights
- Traditional Architecture
- High Ceiling
- No HOA
- Attic
- Granite Countertops
- Home Office
About This Home
As of July 2025Welcome to this beautifully designed 4-bedroom, 2.5-bath home offering 2,471 square feet of thoughtfully crafted living space, plus an additional 672 sq ft of unfinished third-floor walk-up ready for future expansion—already prepped for HVAC! With a septic system permitted for 5 bedrooms, there's room to grow.
Step onto the pillar-lined front porch with stone veneer and into a bright, open interior featuring 9-foot ceilings on the main floor. The entryway leads to a dedicated office with elegant French doors—perfect for working from home. A massive great room awaits with a cozy fireplace and custom built-in bookcases, flowing seamlessly into the spacious kitchen featuring custom cabinetry, granite countertops, a large island, pantry, and a sunny breakfast area.
Upstairs, all bedrooms feature walk-in closets. The luxurious primary suite boasts a tray ceiling, an oversized walk-in closet, and a spa-like bath with dual vanities, a soaking tub, a separate walk-in shower, and a private water closet. A versatile bonus room offers the option for a 4th bedroom or flexible living space, and the second-floor laundry room includes a custom folding station for added convenience.
Outside, enjoy a huge fenced-in backyard with a shaded play area under mature trees and a covered patio ideal for relaxing or entertaining.
Last Agent to Sell the Property
Relevate Real Estate Inc. License #329144 Listed on: 05/23/2025

Home Details
Home Type
- Single Family
Est. Annual Taxes
- $2,326
Year Built
- Built in 2013
Lot Details
- 0.55 Acre Lot
- Wood Fence
- Few Trees
- Back Yard Fenced and Front Yard
Parking
- 2 Car Attached Garage
- Front Facing Garage
Home Design
- Traditional Architecture
- Slab Foundation
- Shingle Roof
- Vinyl Siding
- Stone Veneer
Interior Spaces
- 2,471 Sq Ft Home
- 3-Story Property
- Bookcases
- Tray Ceiling
- Smooth Ceilings
- High Ceiling
- Ceiling Fan
- Entrance Foyer
- Living Room
- Dining Room
- Home Office
- Storage
- Attic
Kitchen
- Kitchen Island
- Granite Countertops
Flooring
- Carpet
- Luxury Vinyl Tile
Bedrooms and Bathrooms
- 4 Bedrooms
- Walk-In Closet
- Double Vanity
- Private Water Closet
- Separate Shower in Primary Bathroom
- Soaking Tub
- Walk-in Shower
Laundry
- Laundry Room
- Laundry on upper level
- Electric Dryer Hookup
Outdoor Features
- Covered patio or porch
- Rain Gutters
Schools
- Johnsonville Elementary School
- Highland Middle School
- Overhills High School
Utilities
- Central Air
- Heating Available
- Septic Tank
Community Details
- No Home Owners Association
- Asheford Subdivision
Listing and Financial Details
- Assessor Parcel Number 09957505 0185 27
Ownership History
Purchase Details
Home Financials for this Owner
Home Financials are based on the most recent Mortgage that was taken out on this home.Purchase Details
Home Financials for this Owner
Home Financials are based on the most recent Mortgage that was taken out on this home.Purchase Details
Purchase Details
Home Financials for this Owner
Home Financials are based on the most recent Mortgage that was taken out on this home.Purchase Details
Similar Homes in Cameron, NC
Home Values in the Area
Average Home Value in this Area
Purchase History
| Date | Type | Sale Price | Title Company |
|---|---|---|---|
| Warranty Deed | $640 | Lakhiani Law Pllc | |
| Warranty Deed | $233,000 | None Available | |
| Quit Claim Deed | -- | None Available | |
| Warranty Deed | $220,000 | None Available | |
| Warranty Deed | $26,500 | None Available |
Mortgage History
| Date | Status | Loan Amount | Loan Type |
|---|---|---|---|
| Previous Owner | $320,000 | VA | |
| Previous Owner | $245,220 | VA | |
| Previous Owner | $239,391 | VA | |
| Previous Owner | $238,009 | VA | |
| Previous Owner | $219,900 | VA |
Property History
| Date | Event | Price | Change | Sq Ft Price |
|---|---|---|---|---|
| 07/17/2025 07/17/25 | Sold | $350,000 | 0.0% | $142 / Sq Ft |
| 06/03/2025 06/03/25 | Pending | -- | -- | -- |
| 05/23/2025 05/23/25 | For Sale | $350,000 | +9.4% | $142 / Sq Ft |
| 05/11/2022 05/11/22 | Sold | $320,000 | +3.2% | $130 / Sq Ft |
| 03/06/2022 03/06/22 | Pending | -- | -- | -- |
| 03/04/2022 03/04/22 | For Sale | $310,000 | +33.0% | $126 / Sq Ft |
| 02/27/2018 02/27/18 | Sold | $233,000 | 0.0% | $90 / Sq Ft |
| 01/28/2018 01/28/18 | Pending | -- | -- | -- |
| 08/25/2017 08/25/17 | For Sale | $233,000 | +6.0% | $90 / Sq Ft |
| 11/04/2013 11/04/13 | Sold | $219,900 | 0.0% | $89 / Sq Ft |
| 09/17/2013 09/17/13 | Pending | -- | -- | -- |
| 02/08/2013 02/08/13 | For Sale | $219,900 | -- | $89 / Sq Ft |
Tax History Compared to Growth
Tax History
| Year | Tax Paid | Tax Assessment Tax Assessment Total Assessment is a certain percentage of the fair market value that is determined by local assessors to be the total taxable value of land and additions on the property. | Land | Improvement |
|---|---|---|---|---|
| 2024 | $2,326 | $315,210 | $0 | $0 |
| 2023 | $2,326 | $315,210 | $0 | $0 |
| 2022 | $2,069 | $315,210 | $0 | $0 |
| 2021 | $2,069 | $228,060 | $0 | $0 |
| 2020 | $2,069 | $228,060 | $0 | $0 |
| 2019 | $2,054 | $228,060 | $0 | $0 |
| 2018 | $2,009 | $228,060 | $0 | $0 |
| 2017 | $2,009 | $228,060 | $0 | $0 |
| 2016 | $1,822 | $206,170 | $0 | $0 |
| 2015 | -- | $206,170 | $0 | $0 |
| 2014 | -- | $22,000 | $0 | $0 |
Agents Affiliated with this Home
-
Brandie Upshaw

Seller's Agent in 2025
Brandie Upshaw
Relevate Real Estate Inc.
(919) 412-0700
1 in this area
88 Total Sales
-
Carla Burke

Seller Co-Listing Agent in 2025
Carla Burke
Relevate Real Estate Inc.
(919) 278-8712
47 Total Sales
-
Mary Lemons

Buyer's Agent in 2025
Mary Lemons
RED BLOSSOM REAL ESTATE
(919) 777-0820
7 in this area
106 Total Sales
-
Amethyst Albert
A
Seller's Agent in 2022
Amethyst Albert
KELLER WILLIAMS REALTY (FAYETTEVILLE)
(910) 273-0692
27 in this area
325 Total Sales
-
Jean Nipper

Seller's Agent in 2018
Jean Nipper
NIPPER PROPERTIES
(910) 984-5506
11 in this area
154 Total Sales
-
Corinne Smith

Buyer's Agent in 2018
Corinne Smith
COLDWELL BANKER ADVANTAGE - FAYETTEVILLE
(910) 322-5168
25 in this area
906 Total Sales
Map
Source: Doorify MLS
MLS Number: 10098280
APN: 09957505 0185 27
