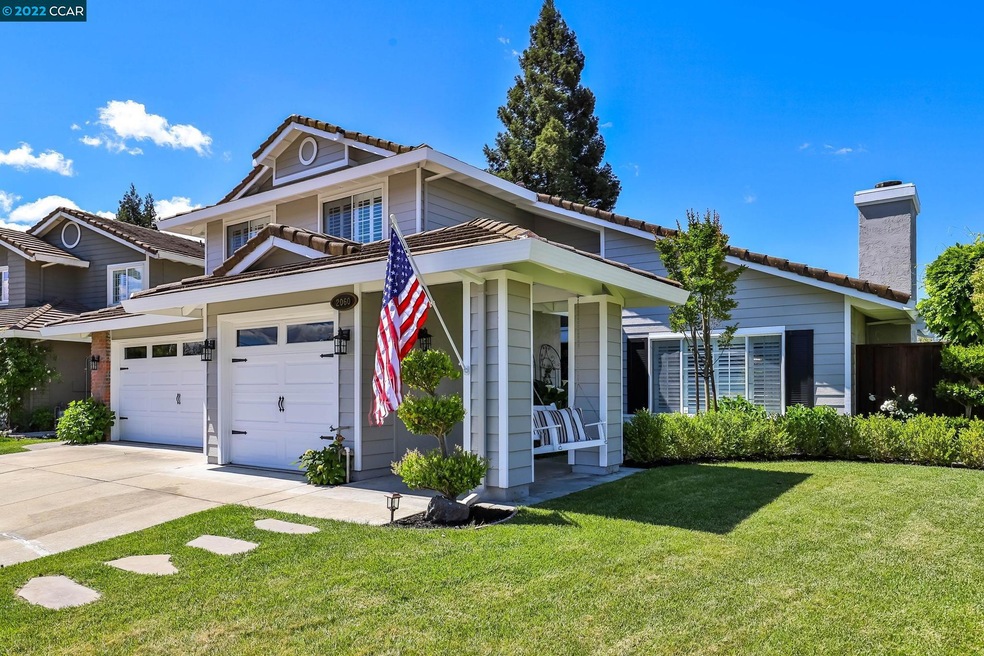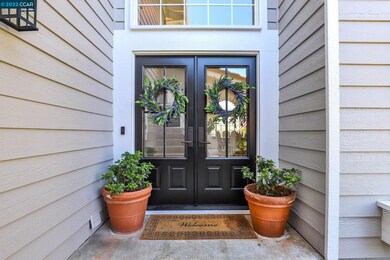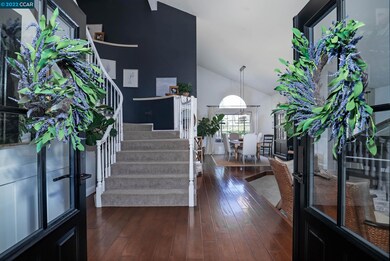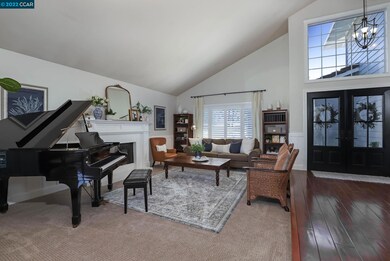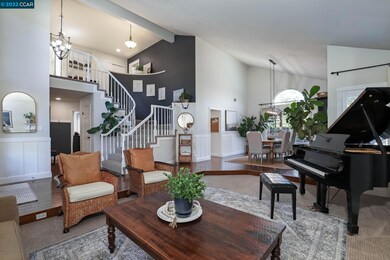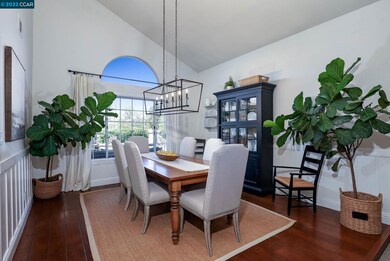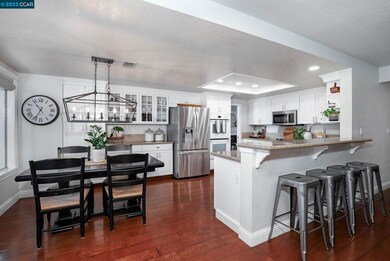
2060 Canyon Crest Ave San Ramon, CA 94582
Canyon Lakes NeighborhoodHighlights
- In Ground Pool
- Updated Kitchen
- Craftsman Architecture
- Golden View Elementary School Rated A
- Ridge View
- Family Room with Fireplace
About This Home
As of June 2022California living with East Coast charm! Open Sun (5/22) 1:30 - 4:00! This Canyon Crest gem is perfect for entertaining with pool, spa, outdoor firepit and lovely sunset views! Over $220,000 in upgrades with current owners include Plantation shutters and custom window coverings throughout, newer HVAC unit and water heater, beautiful hardwood floors, upgraded carpet, custom wainscoting, gorgeous fireplaces w/classic wood mantels, remodeled downstairs bathroom, custom LED recessed lighting, upgraded light fixtures, custom front entry double doors, recently installed rear French doors and much more! Enjoy the updated kitchen complete with granite slab counters, custom cabinets, recessed lighting, double oven and 5-burner flat-top stove! The rear yard beckons the entertainer in all of us with glistening pool and spa, expansive paver patio, gas firepit and fabulous sunset views! Great location within the community, just down the street from award-winning Golden View School!
Home Details
Home Type
- Single Family
Est. Annual Taxes
- $26,492
Year Built
- Built in 1989
Lot Details
- 8,000 Sq Ft Lot
- Cul-De-Sac
- Rectangular Lot
- Sprinklers Throughout Yard
- Garden
- Back and Front Yard
HOA Fees
- $34 Monthly HOA Fees
Parking
- 3 Car Direct Access Garage
- Garage Door Opener
Property Views
- Ridge
- Hills
- Park or Greenbelt
Home Design
- Craftsman Architecture
- Brick Exterior Construction
- Slab Foundation
- Stucco
Interior Spaces
- 2-Story Property
- Wood Burning Fireplace
- Fireplace With Gas Starter
- Stone Fireplace
- Double Pane Windows
- Family Room with Fireplace
- 2 Fireplaces
- Living Room with Fireplace
- Formal Dining Room
- Carbon Monoxide Detectors
- Washer and Dryer Hookup
Kitchen
- Updated Kitchen
- Breakfast Area or Nook
- Breakfast Bar
- Double Self-Cleaning Oven
- <<builtInRangeToken>>
- <<microwave>>
- Dishwasher
- Stone Countertops
- Trash Compactor
- Disposal
Flooring
- Wood
- Carpet
- Tile
Bedrooms and Bathrooms
- 4 Bedrooms
- 3 Full Bathrooms
Pool
- In Ground Pool
- Gas Heated Pool
- Gunite Pool
- Outdoor Pool
- Spa
Utilities
- Forced Air Heating and Cooling System
- Heating System Uses Natural Gas
- Gas Water Heater
Community Details
- Association fees include common area maintenance, management fee, reserves
- Willis Management Group Association, Phone Number (925) 901-0225
- Built by Dame
- Canyon Crest Subdivision, The Lakeview Floorplan
- Greenbelt
Listing and Financial Details
- Assessor Parcel Number 217132016
Ownership History
Purchase Details
Purchase Details
Home Financials for this Owner
Home Financials are based on the most recent Mortgage that was taken out on this home.Purchase Details
Home Financials for this Owner
Home Financials are based on the most recent Mortgage that was taken out on this home.Similar Homes in San Ramon, CA
Home Values in the Area
Average Home Value in this Area
Purchase History
| Date | Type | Sale Price | Title Company |
|---|---|---|---|
| Interfamily Deed Transfer | -- | None Available | |
| Grant Deed | $960,000 | Commonwealth Title | |
| Individual Deed | $485,000 | North American Title Co |
Mortgage History
| Date | Status | Loan Amount | Loan Type |
|---|---|---|---|
| Open | $750,000 | New Conventional | |
| Closed | $100,000 | Future Advance Clause Open End Mortgage | |
| Closed | $790,000 | New Conventional | |
| Closed | $80,000 | Credit Line Revolving | |
| Closed | $818,500 | Unknown | |
| Closed | $768,000 | Fannie Mae Freddie Mac | |
| Previous Owner | $60,000 | Credit Line Revolving | |
| Previous Owner | $500,000 | Unknown | |
| Previous Owner | $460,000 | Unknown | |
| Previous Owner | $412,250 | Purchase Money Mortgage |
Property History
| Date | Event | Price | Change | Sq Ft Price |
|---|---|---|---|---|
| 07/18/2025 07/18/25 | For Sale | $2,150,000 | -6.5% | $767 / Sq Ft |
| 06/04/2025 06/04/25 | For Sale | $2,300,000 | -0.4% | $820 / Sq Ft |
| 02/04/2025 02/04/25 | Off Market | $2,310,000 | -- | -- |
| 06/28/2022 06/28/22 | Sold | $2,310,000 | +15.6% | $824 / Sq Ft |
| 05/24/2022 05/24/22 | Pending | -- | -- | -- |
| 05/11/2022 05/11/22 | For Sale | $1,998,000 | -- | $713 / Sq Ft |
Tax History Compared to Growth
Tax History
| Year | Tax Paid | Tax Assessment Tax Assessment Total Assessment is a certain percentage of the fair market value that is determined by local assessors to be the total taxable value of land and additions on the property. | Land | Improvement |
|---|---|---|---|---|
| 2025 | $26,492 | $2,200,000 | $1,333,334 | $866,666 |
| 2024 | $24,520 | $2,313,000 | $1,401,818 | $911,182 |
| 2023 | $24,520 | $2,125,000 | $1,225,000 | $900,000 |
| 2022 | $15,929 | $1,334,580 | $551,671 | $782,909 |
| 2021 | $15,698 | $1,308,412 | $540,854 | $767,558 |
| 2019 | $15,378 | $1,269,606 | $524,813 | $744,793 |
| 2018 | $14,307 | $1,198,500 | $495,420 | $703,080 |
| 2017 | $13,895 | $1,183,000 | $489,014 | $693,986 |
| 2016 | $13,455 | $1,135,500 | $469,378 | $666,122 |
| 2015 | $12,063 | $1,006,500 | $416,054 | $590,446 |
| 2014 | $10,700 | $878,000 | $384,125 | $493,875 |
Agents Affiliated with this Home
-
Khrista Jarvis

Seller's Agent in 2025
Khrista Jarvis
Coldwell Banker Realty
(925) 309-0111
18 in this area
833 Total Sales
-
Nicole Jung

Seller Co-Listing Agent in 2025
Nicole Jung
Coldwell Banker Realty
(925) 984-4000
10 in this area
336 Total Sales
-
Paul Zuvella

Seller's Agent in 2022
Paul Zuvella
Compass
(925) 872-3762
28 in this area
70 Total Sales
-
Sherdella Sims

Buyer's Agent in 2022
Sherdella Sims
Golden Gate Sothebys International Realty
(510) 599-5813
1 in this area
18 Total Sales
Map
Source: Contra Costa Association of REALTORS®
MLS Number: 40992534
APN: 217-132-016-7
- 4001 W Lakeshore Dr
- 4009 W Lakeshore Dr
- 447 Donner Way
- 6178 Lakeview Cir
- 3075 Tahoe Place
- 4057 W Lakeshore Dr
- 4079 W Lakeshore Dr
- 5310 E Lakeshore Dr
- 4542 Lilac Ridge Rd
- 635 Canyon Crest Rd E
- 3873 Crow Canyon Rd
- 3643 Crow Canyon Rd
- 3623 Crow Canyon Rd Unit 9
- 3625 Crow Canyon Rd
- 805 Watson Canyon Ct Unit 359
- 805 Watson Canyon Ct Unit 160
- 87 Molokai Ct
- 2222 Dewberry Dr
- 203 Azalea Ln
- 490 Bollinger Canyon Ln Unit 367
