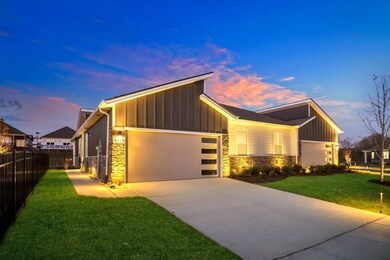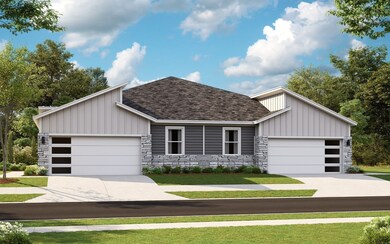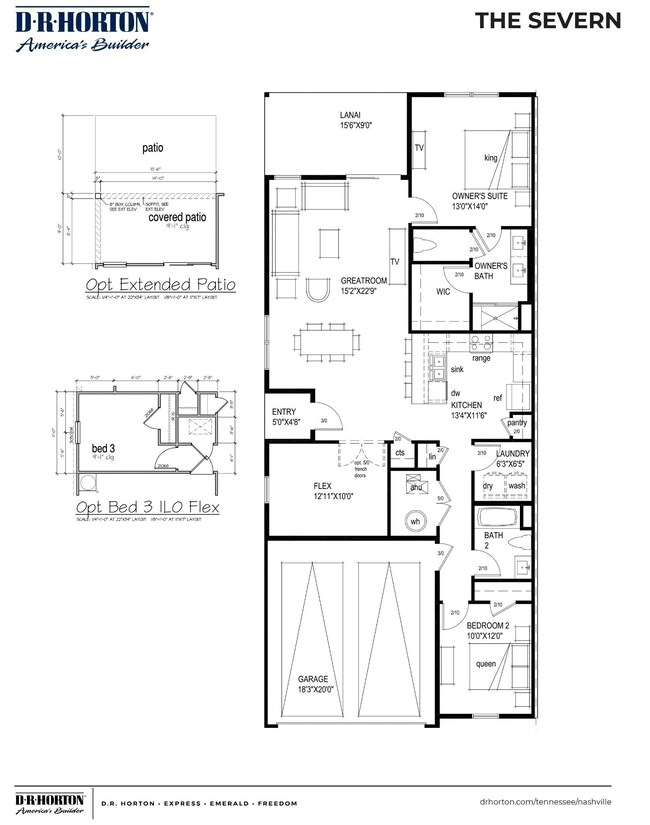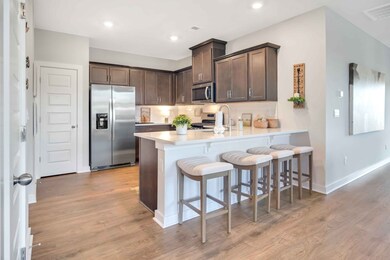
2060 Holmesburg Pvt Cir Gallatin, TN 37066
Estimated payment $2,418/month
Highlights
- Fitness Center
- Clubhouse
- Cottage
- Senior Community
- Community Pool
- Porch
About This Home
Move in Ready! "The Severn Villa" is located just passed the gates in this stunning 55+ Active Adult Lifestyle Community- Nexus South with all the conveniences! The pickleball, tennis, resort style pool, fitness center, veranda, actives director are all in progress right now. Minutes to the historic downtown Gallatin area in case you want to venture out for a little lunch or boutique shopping. We offer single family homes as well. Come visit our 4 decorated model homes and discover the perfect home for you. GPS: 3024 Frankford Cove in Gallatin!
Listing Agent
D.R. Horton Brokerage Phone: 6158307423 License #308245 Listed on: 05/10/2025

Townhouse Details
Home Type
- Townhome
Est. Annual Taxes
- $2,486
Year Built
- Built in 2025
HOA Fees
- $411 Monthly HOA Fees
Parking
- 2 Car Attached Garage
- Driveway
Home Design
- Cottage
- Asphalt Roof
- Stone Siding
Interior Spaces
- 1,472 Sq Ft Home
- Property has 1 Level
- Combination Dining and Living Room
- Interior Storage Closet
Kitchen
- <<microwave>>
- Dishwasher
- Disposal
Flooring
- Carpet
- Laminate
- Tile
Bedrooms and Bathrooms
- 3 Main Level Bedrooms
- Walk-In Closet
- 2 Full Bathrooms
Home Security
- Security Gate
- Smart Locks
- Smart Thermostat
Accessible Home Design
- Accessible Hallway
- Smart Technology
Eco-Friendly Details
- Smart Irrigation
Outdoor Features
- Patio
- Porch
Schools
- Benny C. Bills Elementary School
- Joe Shafer Middle School
- Gallatin Senior High School
Utilities
- Cooling Available
- Floor Furnace
- Underground Utilities
- High Speed Internet
Community Details
Overview
- Senior Community
- $300 One-Time Secondary Association Fee
- Association fees include exterior maintenance, insurance, internet, pest control
- Nexus Subdivision
Recreation
- Tennis Courts
- Fitness Center
- Community Pool
- Trails
Additional Features
- Clubhouse
- Fire and Smoke Detector
Map
Home Values in the Area
Average Home Value in this Area
Property History
| Date | Event | Price | Change | Sq Ft Price |
|---|---|---|---|---|
| 05/26/2025 05/26/25 | Pending | -- | -- | -- |
| 05/10/2025 05/10/25 | For Sale | $324,990 | -- | $221 / Sq Ft |
Similar Homes in Gallatin, TN
Source: Realtracs
MLS Number: 2882626
- 2257 Holmesburg Pvt Cir
- 2245 Holmesburg Pvt Cir
- 2261 Holmesburg Pvt Cir
- 2265 Holmesburg Pvt Cir
- 2064 Holmesburg Pvt Cir
- 2073 Holmesburg Pvt Cir
- 2069 Holmesburg Pvt Cir
- 2029 Holmesburg Pvt Cir
- 1044 Stoney Brook Pvt Bend
- 1036 Stoney Brook Pvt Bend
- 1065 Stoney Brook Pvt Bend
- 1027 Stoney Brook Pvt Bend
- 1049 Stoney Brook Pvt Bend
- 1244 Chapel Cove
- 1240 Chapel Cove
- 1228 Chapel Cove
- 340 Chapel Cove
- 308 Great Belt Bend
- 1212 Chapel Cove
- 1109 Riverbrook Dr Unit 264E






