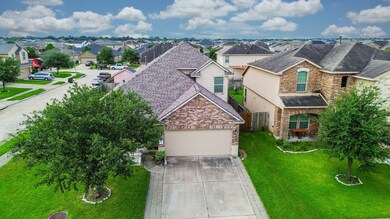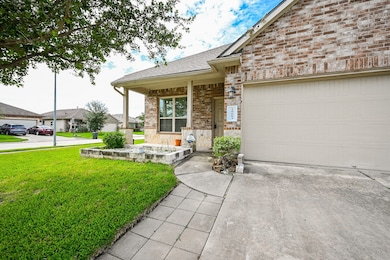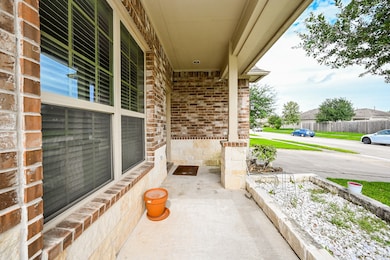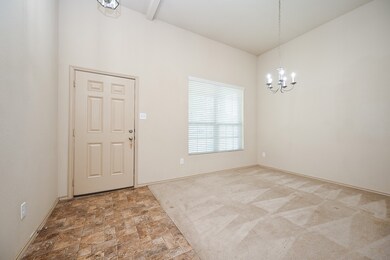Highlights
- Traditional Architecture
- High Ceiling
- Community Pool
- Corner Lot
- Game Room
- Breakfast Room
About This Home
This absolutely gorgeous, open, spacious, and bright property perfectly sitting in a corner lot offers increased light exposure, more yard space, and a greater sense of openness. Ample space your family with 4 bedrooms, 3 baths, great size den, game room, and a flexible formal living/study/sitting area, there's plenty of space to accommodate various family needs and activities. Beautifully open and bright kitchen is ideal for hosting family gatherings and entertaining guests. Located in the acclaimed Katy ISD, this community boasts proximity to major highways like Grand Parkway/TX99, I-10, and Beltway 8, giving you easy access to the greater Houston area. Convenient access to shopping centers (like Katy Mills Mall with over 150 stores), restaurants, parks, and much more! Call your Realtor or give us a call if you have any questions or to schedule a showing appointment!
Home Details
Home Type
- Single Family
Est. Annual Taxes
- $7,571
Year Built
- Built in 2014
Lot Details
- 6,638 Sq Ft Lot
- Property is Fully Fenced
- Corner Lot
Parking
- 2 Car Attached Garage
Home Design
- Traditional Architecture
Interior Spaces
- 2,277 Sq Ft Home
- 2-Story Property
- High Ceiling
- Window Treatments
- Family Room Off Kitchen
- Living Room
- Breakfast Room
- Combination Kitchen and Dining Room
- Game Room
- Utility Room
- Washer Hookup
- Security System Owned
Kitchen
- Electric Oven
- Gas Range
- Free-Standing Range
- <<microwave>>
- Dishwasher
- Kitchen Island
- Disposal
Flooring
- Carpet
- Laminate
Bedrooms and Bathrooms
- 4 Bedrooms
- 3 Full Bathrooms
- Soaking Tub
- <<tubWithShowerToken>>
- Separate Shower
Schools
- Hemmenway Elementary School
- Rowe Middle School
- Cypress Park High School
Utilities
- Cooling System Powered By Gas
- Central Heating and Cooling System
Listing and Financial Details
- Property Available on 7/14/25
- Long Term Lease
Community Details
Overview
- First Service Association
- Jasmine Heights Subdivision
Recreation
- Community Pool
Pet Policy
- Call for details about the types of pets allowed
- Pet Deposit Required
Map
Source: Houston Association of REALTORS®
MLS Number: 94060549
APN: 1343740060009
- 20518 Rimini River Way
- 20419 Thunder Ridge Ln
- 20415 Thunder Ridge Ln
- 5407 Matilda Bend Ln
- 20803 Remington Oaks Ct
- 5226 Jasmine Valley Ct
- 5207 Corbridge Glen Ct
- 25422 Prairie Hills Ln
- 25418 Prairie Hills Ln
- 20516 Hawkins Manor Ln
- 20722 Raven Mist Ct
- 20511 Kendall Cliff Ct
- 5502 Peralta Mills Way
- 5118 Appleton Meadow Trace
- 20939 Wedgewood Chase Way
- 21022 Belmont Village Way
- 21023 Belmont Village Way
- 21926 Crestworth Ln
- 21018 Whitehaven Bluff Trail
- 20234 Goss Hollow Ln
- 5219 Rosehill Ridge Ct
- 5210 Victoria Landing Trail
- 5207 Corbridge Glen Ct
- 20610 Hawkins Manor Ln
- 20607 Andorra Hills Ln
- 5515 Peralta Mills Way
- 5531 Poplar Terrace Ln
- 20931 Wedgewood Chase Way
- 20926 Belmont Village Way
- 21414 Wellsford Glen Dr
- 20226 Sunset Ranch Dr
- 20214 Sunset Ranch Dr
- 20818 Marigold Meadows St
- 5611 Eagle Sky Blvd
- 20839 Marigold Meadows St
- 6011 Diantha St
- 21003 Claremore Ct
- 21002 Claremore Ct
- 21003 Seneca Willow Way
- 21403 Hadrian Dr







