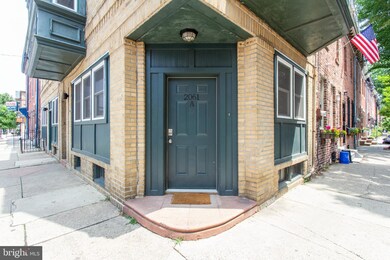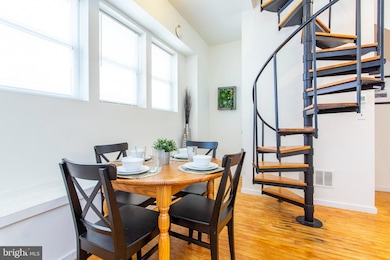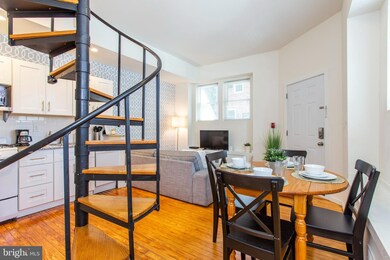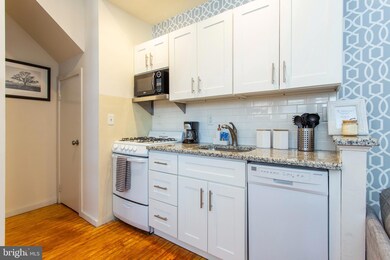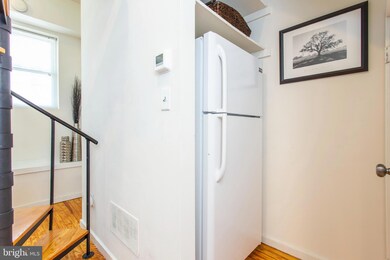2061 Kater St Unit A Philadelphia, PA 19146
Southwest Center City NeighborhoodHighlights
- No HOA
- Forced Air Heating and Cooling System
- Property is in excellent condition
- Living Room
- Laundry Facilities
About This Home
Welcome to 2061 Kater St Unit A, a stunning 2-bedroom, 1-bathroom bi-level apartment nestled in the vibrant Graduate Hospital neighborhood. This charming corner unit is bathed in natural light, showcasing the beauty of its hardwood floors throughout. The open-concept downstairs seamlessly connects the kitchen to the living and dining rooms. The kitchen features subway tile backsplash, sleek white cabinetry, and elegant granite countertops. Upstairs, you'll discover two generous bedrooms with ample closet space and a modern styled bathroom. Enjoy the comfort of central Heating & Cooling and the convenience of a shared washer and dryer in the basement. This prime location places you in close proximity to the best of Graduate Hospital and Rittenhouse – from trendy restaurants and cozy coffee shops to bustling bars, grocery stores, and serene parks. Don't miss your chance to make this apartment your new home!
Townhouse Details
Home Type
- Townhome
Year Built
- Built in 1900 | Remodeled in 2016
Lot Details
- 800 Sq Ft Lot
- Lot Dimensions are 16.00 x 50.00
- Property is in excellent condition
Parking
- On-Street Parking
Home Design
- Brick Foundation
- Masonry
Interior Spaces
- 1,000 Sq Ft Home
- Property has 2 Levels
- Living Room
- Laundry in Basement
Kitchen
- Gas Oven or Range
- <<microwave>>
- Dishwasher
Bedrooms and Bathrooms
- 2 Bedrooms
- 1 Full Bathroom
Utilities
- Forced Air Heating and Cooling System
- Natural Gas Water Heater
Listing and Financial Details
- Residential Lease
- Security Deposit $1,650
- Tenant pays for all utilities
- No Smoking Allowed
- 12-Month Lease Term
- Available 8/1/25
- Assessor Parcel Number 301026930
Community Details
Overview
- No Home Owners Association
- Graduate Hospital Subdivision
Amenities
- Laundry Facilities
Pet Policy
- Pets allowed on a case-by-case basis
Map
Source: Bright MLS
MLS Number: PAPH2484186
- 518 S 21st St
- 516 S 21st St
- 2118 Kater St
- 2140 Kater St
- 2147 Lombard St
- 2214 South St
- 2033 Lombard St
- 2013 Naudain St Unit B
- 2221-25 South St Unit 5
- 2112 Pine St Unit 1
- 408 S 22nd St
- 400 S 22nd St Unit A
- 402 S 22nd St
- 2005 Kater St
- 408 S Croskey St Unit C
- 2301 Naudain St
- 2230 Bainbridge St
- 2019 Pemberton St
- 2047 Fitzwater St
- 2314 South St
- 2102 South St Unit 1R
- 618 S 21st St Unit 2
- 527 S 21st St Unit 2R
- 2120 South St Unit 2RE
- 2046 Bainbridge St
- 521 S 21st St Unit 2
- 2031 South St Unit 211
- 2031 South St Unit 200
- 2018 Bainbridge St Unit 2F
- 2127 Rodman St
- 2201 Kater St
- 2211 Bainbridge St
- 2107 Clymer St
- 1928 South St Unit 2R
- 2114 Pine St Unit 4
- 747 S 22nd St Unit 1R
- 2055 Catharine St Unit 2
- 404 S 22nd St Unit 1F
- 404 S 22nd St Unit 2F
- 1915 Pemberton St Unit 2

