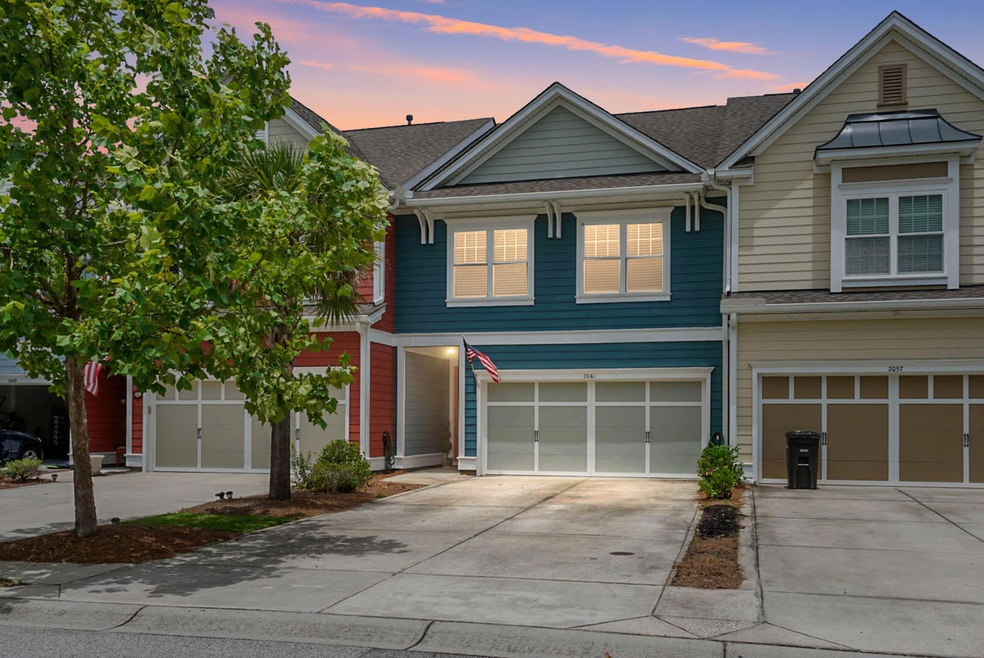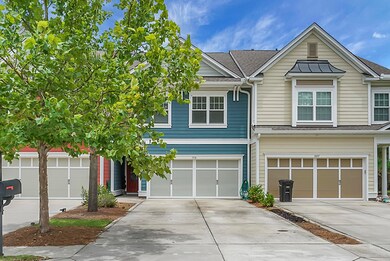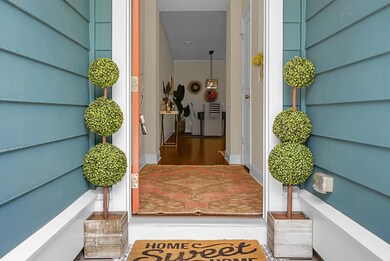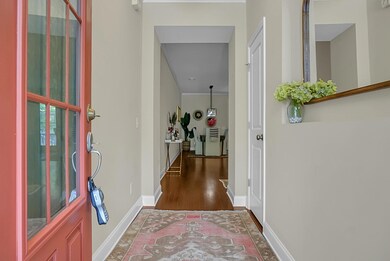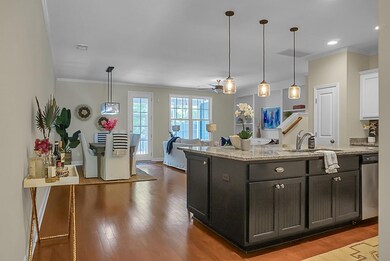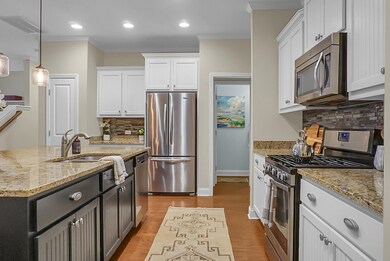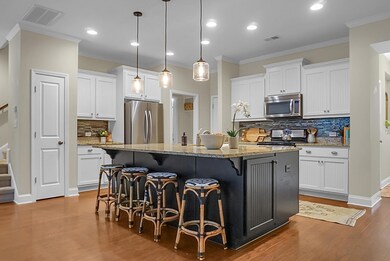
2061 Kings Gate Ln Mount Pleasant, SC 29466
Dunes West NeighborhoodHighlights
- Wooded Lot
- Wood Flooring
- High Ceiling
- Charles Pinckney Elementary School Rated A
- Loft
- Home Office
About This Home
As of August 2022MOVE IN READY!! Spacious Townhome in The Heritage at Dunes West! Chef's Kitchen, screened porch with bed swing, wood-burning fire pit on back patio, fenced courtyard, oversized master with space for office or reading, loft, two-car garage and private drive are some of the features that make this a wonderful place to call home! Downstairs boasts open layout with kitchen, dining area, and living area complete with built-in shelves. All bedrooms, loft, and laundry room are upstairs with carpet flooring. Lawn and woods behind home keep it peaceful and private. This is a fabulous town home that has been well-maintained!
Last Agent to Sell the Property
Keller Williams Realty Charleston License #66147 Listed on: 07/01/2022

Home Details
Home Type
- Single Family
Est. Annual Taxes
- $2,121
Year Built
- Built in 2013
Lot Details
- 2,614 Sq Ft Lot
- Wood Fence
- Interior Lot
- Level Lot
- Irrigation
- Wooded Lot
HOA Fees
- $37 Monthly HOA Fees
Parking
- 2 Car Garage
- Garage Door Opener
Home Design
- Slab Foundation
- Cement Siding
Interior Spaces
- 2,197 Sq Ft Home
- 2-Story Property
- Smooth Ceilings
- High Ceiling
- Ceiling Fan
- Window Treatments
- Entrance Foyer
- Family Room
- Combination Dining and Living Room
- Home Office
- Loft
- Utility Room
- Laundry Room
Kitchen
- Eat-In Kitchen
- Dishwasher
- Kitchen Island
Flooring
- Wood
- Ceramic Tile
Bedrooms and Bathrooms
- 3 Bedrooms
- Walk-In Closet
- Garden Bath
Outdoor Features
- Screened Patio
- Stoop
Schools
- Charles Pinckney Elementary School
- Cario Middle School
- Wando High School
Utilities
- Cooling Available
- Heat Pump System
Community Details
Overview
- Front Yard Maintenance
- Club Membership Available
- Dunes West Subdivision
Recreation
- Golf Course Membership Available
- Trails
Ownership History
Purchase Details
Home Financials for this Owner
Home Financials are based on the most recent Mortgage that was taken out on this home.Purchase Details
Home Financials for this Owner
Home Financials are based on the most recent Mortgage that was taken out on this home.Purchase Details
Home Financials for this Owner
Home Financials are based on the most recent Mortgage that was taken out on this home.Purchase Details
Home Financials for this Owner
Home Financials are based on the most recent Mortgage that was taken out on this home.Similar Homes in Mount Pleasant, SC
Home Values in the Area
Average Home Value in this Area
Purchase History
| Date | Type | Sale Price | Title Company |
|---|---|---|---|
| Deed | $530,000 | None Listed On Document | |
| Deed | $365,000 | None Available | |
| Deed | $360,000 | None Available | |
| Deed | $270,000 | -- |
Mortgage History
| Date | Status | Loan Amount | Loan Type |
|---|---|---|---|
| Open | $503,500 | New Conventional | |
| Previous Owner | $288,000 | New Conventional | |
| Previous Owner | $253,800 | New Conventional | |
| Previous Owner | $263,329 | FHA |
Property History
| Date | Event | Price | Change | Sq Ft Price |
|---|---|---|---|---|
| 08/15/2022 08/15/22 | Sold | $530,000 | 0.0% | $241 / Sq Ft |
| 08/15/2022 08/15/22 | Off Market | $530,000 | -- | -- |
| 07/20/2022 07/20/22 | Pending | -- | -- | -- |
| 07/15/2022 07/15/22 | Price Changed | $535,000 | -2.7% | $244 / Sq Ft |
| 07/08/2022 07/08/22 | Price Changed | $550,000 | -4.3% | $250 / Sq Ft |
| 07/01/2022 07/01/22 | For Sale | $575,000 | +57.5% | $262 / Sq Ft |
| 04/27/2020 04/27/20 | Sold | $365,000 | 0.0% | $166 / Sq Ft |
| 03/28/2020 03/28/20 | Pending | -- | -- | -- |
| 08/02/2019 08/02/19 | For Sale | $365,000 | +1.4% | $166 / Sq Ft |
| 06/29/2017 06/29/17 | Sold | $360,000 | -1.4% | $159 / Sq Ft |
| 04/29/2017 04/29/17 | Pending | -- | -- | -- |
| 04/10/2017 04/10/17 | For Sale | $365,000 | -- | $161 / Sq Ft |
Tax History Compared to Growth
Tax History
| Year | Tax Paid | Tax Assessment Tax Assessment Total Assessment is a certain percentage of the fair market value that is determined by local assessors to be the total taxable value of land and additions on the property. | Land | Improvement |
|---|---|---|---|---|
| 2023 | $2,121 | $21,200 | $0 | $0 |
| 2022 | $1,410 | $22,200 | $0 | $0 |
| 2021 | $1,546 | $14,800 | $0 | $0 |
| 2020 | $1,500 | $13,800 | $0 | $0 |
| 2019 | $1,546 | $14,400 | $0 | $0 |
| 2017 | $1,183 | $10,800 | $0 | $0 |
| 2016 | $1,129 | $10,800 | $0 | $0 |
| 2015 | $1,177 | $10,800 | $0 | $0 |
| 2014 | -- | $0 | $0 | $0 |
Agents Affiliated with this Home
-
Michelle Whitbeck

Seller's Agent in 2022
Michelle Whitbeck
Keller Williams Realty Charleston
(843) 270-6057
3 in this area
33 Total Sales
-
Debra Kerr
D
Seller's Agent in 2020
Debra Kerr
The Boulevard Company
(843) 619-7816
14 Total Sales
-
Adrienne Hamby
A
Seller's Agent in 2017
Adrienne Hamby
Steward Charleston Realty, LLC
(843) 998-4423
5 Total Sales
Map
Source: CHS Regional MLS
MLS Number: 22017584
APN: 583-08-00-250
- 2036 Kings Gate Ln
- 2028 Kings Gate Ln
- 2136 Kings Gate Ln
- 2648 Balena Dr
- 2851 Curran Place
- 2338 Kings Gate Ln
- 2844 Curran Place
- 1148 Black Rush Cir
- 2220 Kings Gate Ln
- 1408 Water Oak Cut
- 101 Fresh Meadow Ln
- 2727 Four Winds Place
- 136 Fair Sailing Rd
- 196 Fair Sailing Rd Unit 25
- 132 Fresh Meadow Ln Unit 71
- 2050 S Smokerise Way
- 1622 Pin Oak Cut
- 2769 Rivertowne Pkwy
- 160 Palm Cove Way
- 2613 Rivertowne Pkwy
