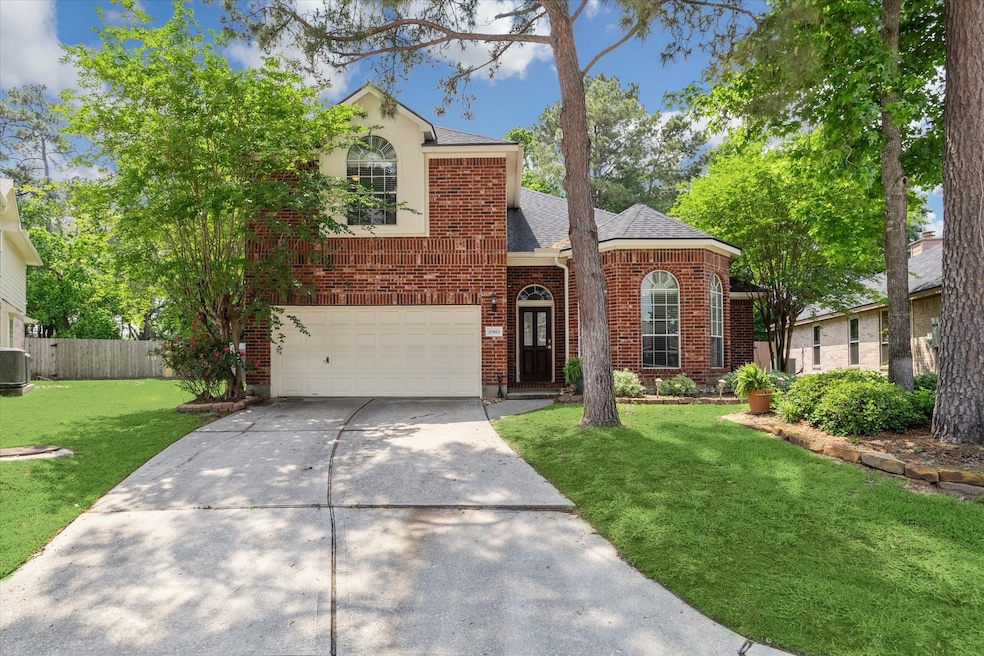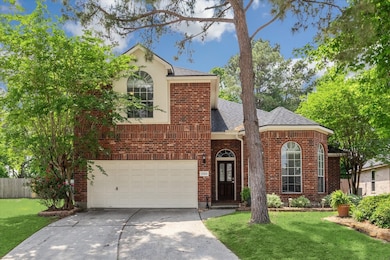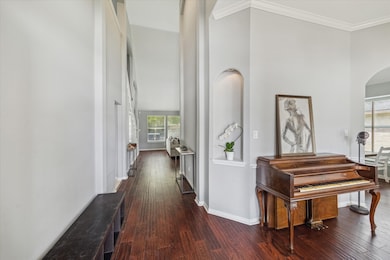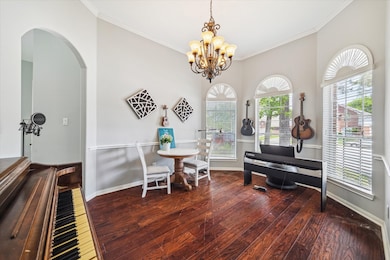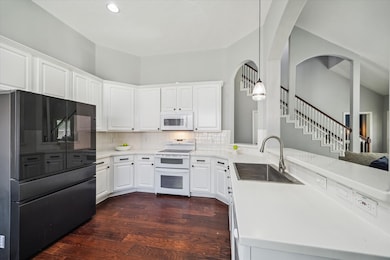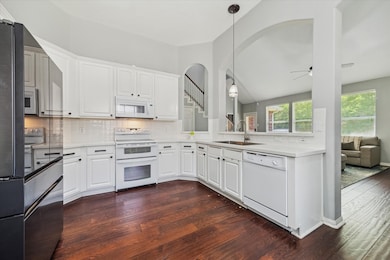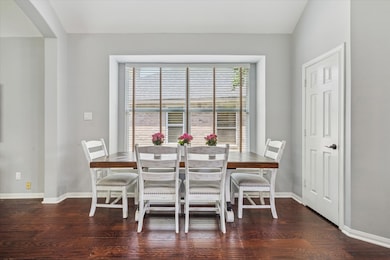20611 Carmine Oak Ct Humble, TX 77346
Highlights
- Solar Power System
- Clubhouse
- Traditional Architecture
- Greentree Elementary School Rated A-
- Deck
- Engineered Wood Flooring
About This Home
Cul de sac goals on Carmine Oak! This charming traditional reveals a fresh calm interior for all to enjoy. With high ceilings in the entry and living area, windows that bath the home in natural light and engineered wood floors, this home boasts an open floorplan. The bright quartz kitchen, sunny breakfast area and fireplace bring the heart to this home. The master suite features vaulted ceiling and bath with two vanities, soaking tub, shower, water closet and two walk in closets! With a powder room and utility room with storage, the first floor is complete. Stairs lead to an open second living space with a storage closet and two additional bedrooms with a shared bath with two sinks. The generous backyard is shaded along the fence line by mature crepe myrtles and includes a storage shade. Solar panels enhance energy efficiency! Finally, don’t miss the trails and parks to make Kings River so appealing!
Listing Agent
Greenwood King Properties - Kirby Office License #0616649 Listed on: 06/23/2025
Open House Schedule
-
Sunday, July 20, 20251:30 to 2:30 pm7/20/2025 1:30:00 PM +00:007/20/2025 2:30:00 PM +00:00Add to Calendar
Home Details
Home Type
- Single Family
Est. Annual Taxes
- $5,550
Year Built
- Built in 2000
Lot Details
- 8,102 Sq Ft Lot
- Cul-De-Sac
- Back Yard Fenced
- Sprinkler System
Parking
- 2 Car Attached Garage
- Garage Door Opener
- Driveway
Home Design
- Traditional Architecture
Interior Spaces
- 2,433 Sq Ft Home
- 2-Story Property
- High Ceiling
- Ceiling Fan
- Gas Log Fireplace
- Window Treatments
- Formal Entry
- Family Room Off Kitchen
- Living Room
- Breakfast Room
- Game Room
- Utility Room
Kitchen
- Breakfast Bar
- Walk-In Pantry
- Double Convection Oven
- Electric Oven
- Electric Range
- Microwave
- Dishwasher
- Disposal
Flooring
- Engineered Wood
- Carpet
- Tile
Bedrooms and Bathrooms
- 3 Bedrooms
- En-Suite Primary Bedroom
- Double Vanity
- Soaking Tub
- Bathtub with Shower
- Separate Shower
Laundry
- Dryer
- Washer
Home Security
- Security System Owned
- Fire and Smoke Detector
Eco-Friendly Details
- Energy-Efficient Windows with Low Emissivity
- Energy-Efficient Thermostat
- Solar Power System
Outdoor Features
- Deck
- Patio
Schools
- Greentree Elementary School
- Creekwood Middle School
- Kingwood High School
Utilities
- Central Heating and Cooling System
- Heating System Uses Gas
- Programmable Thermostat
- No Utilities
Listing and Financial Details
- Property Available on 7/1/25
- Long Term Lease
Community Details
Recreation
- Community Playground
- Community Pool
- Trails
Pet Policy
- Call for details about the types of pets allowed
- Pet Deposit Required
Additional Features
- Kings River Village Subdivision
- Clubhouse
Map
Source: Houston Association of REALTORS®
MLS Number: 51468353
APN: 1196240010018
- 20607 Golden Hawthorn Ct
- 7311 Open Oak Way
- 20815 Crimson Oak Trail
- 6311 Encenada Green Trail
- 6323 Hedge Maple Ct
- 20726 Redbud Trail
- 6735 Auburn Oak Trail
- 20210 Arbolada Green Ct
- 20227 Arbolada Green Ct
- 6810 Auburn Oak Trail
- 19914 Texas Laurel Trail
- 20018 Powerscourt Dr
- 19806 Water Point Trail
- 20703 Emerald Spruce Ct
- 6203 Maple Timber Ct
- 20703 Fawn Timber Trail
- 20934 Greenfield Trail
- 20003 Powerscourt Dr
- 7 New Oak Trail
- 6026 Gnarled Oaks Ct
- 6519 Kings Glen Dr
- 20314 Umber Oak Ct
- 20726 Redbud Trail
- 20702 Arbor Bend Ct
- 6207 Highland Branch Dr
- 20818 Sweet Violet Ct
- 6018 Gnarled Oaks Ct
- 20822 Heather Grove Ct
- 6307 Shoreview Ct
- 19214 Spruce Bough Ln
- 19106 Spruce Bough Ln
- 6106 Spruce Bough Ct
- 19722 Cherry Oaks Ln
- 5815 River Timber Trail
- 18631 Atasca Oaks Dr
- 19402 Texas Laurel Trail
- 5711 Deer Timbers Trail
- 19215 Milloak Station Ct
- 19431 Kacey Lane Ct
- 5631 Fawn Trail Ln
