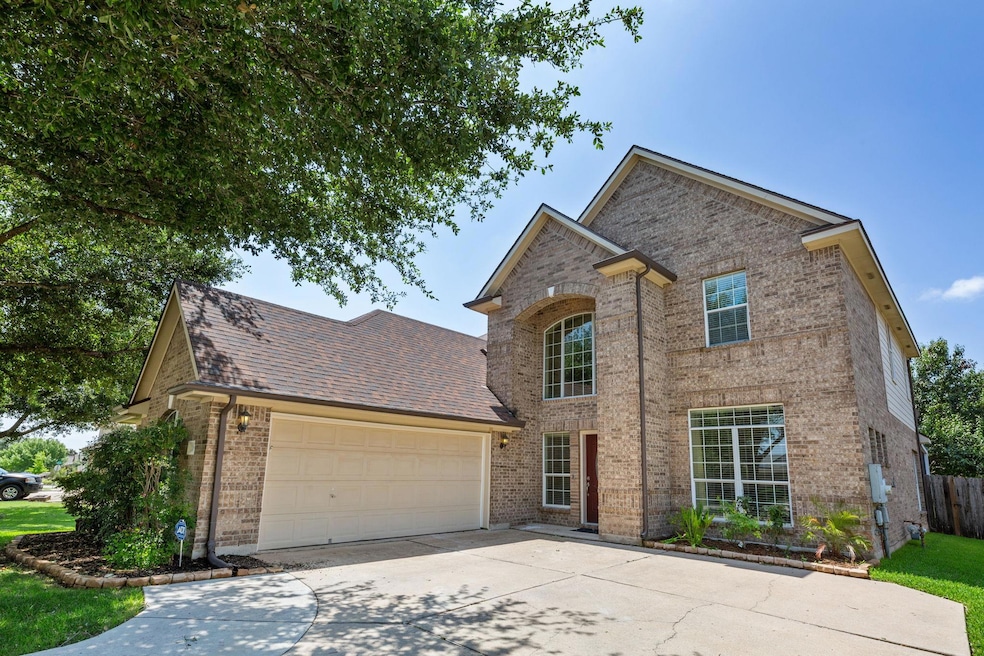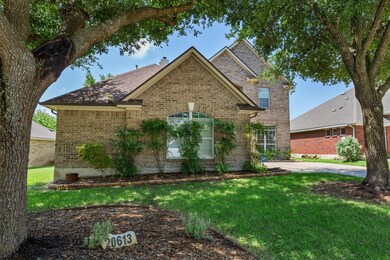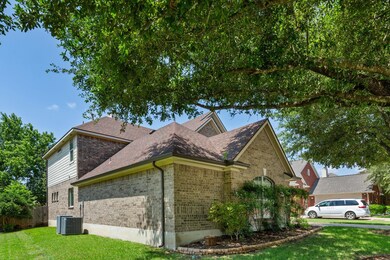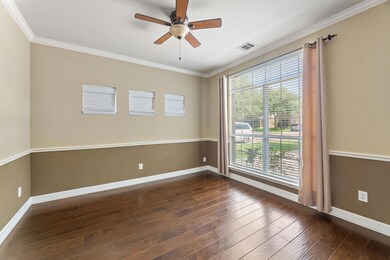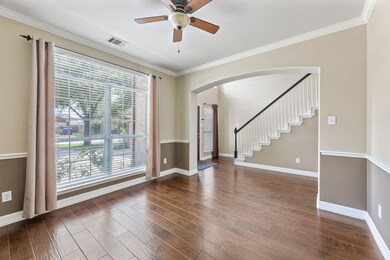20613 Kearney Hill Rd Pflugerville, TX 78660
Blackhawk NeighborhoodHighlights
- Golf Course Community
- Fitness Center
- Wooded Lot
- Rowe Lane Elementary School Rated A-
- Clubhouse
- Wood Flooring
About This Home
Welcome to this well-maintained 2-story home that blends comfort and style with thoughtful updates throughout. Step inside to an inviting main floor featuring no carpet—just beautiful flooring that flows seamlessly through the spacious living and dining areas. The updated lighting, spacious floored attic space and modern ceiling fans add a fresh, contemporary feel to every room. The kitchen offers functionality and charm, perfect for everyday living or entertaining guests. Step out into the enclosed porch, an ideal spot for morning coffee, evening relaxation, or year-round enjoyment. Upstairs, you’ll find well-sized bedrooms, each designed for comfort and privacy. With numerous updates and plenty of natural light, this home is move-in ready and waiting for your personal touch. Don’t miss the chance to own this charming, updated home that’s close to everything yet tucked into a quiet, established neighborhood!
Listing Agent
EquityWise Realty Brokerage Phone: (512) 300-8595 License #0692096 Listed on: 07/18/2025
Open House Schedule
-
Sunday, July 20, 202511:00 am to 1:00 pm7/20/2025 11:00:00 AM +00:007/20/2025 1:00:00 PM +00:00Add to Calendar
Home Details
Home Type
- Single Family
Est. Annual Taxes
- $7,520
Year Built
- Built in 2003
Lot Details
- 7,187 Sq Ft Lot
- North Facing Home
- Privacy Fence
- Wood Fence
- Interior Lot
- Level Lot
- Wooded Lot
Parking
- 2 Car Attached Garage
- Side Facing Garage
- Garage Door Opener
Home Design
- Brick Exterior Construction
- Slab Foundation
- Composition Roof
- Masonry Siding
Interior Spaces
- 2,661 Sq Ft Home
- 2-Story Property
- Crown Molding
- High Ceiling
- Recessed Lighting
- Gas Log Fireplace
- Drapes & Rods
- Family Room with Fireplace
Kitchen
- Breakfast Bar
- Built-In Self-Cleaning Oven
- Gas Cooktop
- Microwave
- Dishwasher
- ENERGY STAR Qualified Appliances
- Disposal
Flooring
- Wood
- Carpet
- Tile
Bedrooms and Bathrooms
- 4 Bedrooms | 1 Primary Bedroom on Main
- Walk-In Closet
Home Security
- Prewired Security
- Fire and Smoke Detector
Outdoor Features
- Covered patio or porch
Schools
- Rowe Lane Elementary School
- Kelly Lane Middle School
- Hendrickson High School
Utilities
- Central Air
- Vented Exhaust Fan
- Heating System Uses Natural Gas
- Underground Utilities
- Municipal Utilities District for Water and Sewer
- ENERGY STAR Qualified Water Heater
Listing and Financial Details
- Security Deposit $2,395
- Tenant pays for all utilities
- 12 Month Lease Term
- $45 Application Fee
- Assessor Parcel Number 02865503120000
- Tax Block B
Community Details
Overview
- Property has a Home Owners Association
- Built by Gehan Homes
- Meadows Blackhawk Ph 05 Subdivision
Amenities
- Clubhouse
Recreation
- Golf Course Community
- Tennis Courts
- Sport Court
- Community Playground
- Fitness Center
- Community Pool
- Park
- Trails
Pet Policy
- Pet Deposit $300
- Dogs Allowed
- Medium pets allowed
Map
Source: Unlock MLS (Austin Board of REALTORS®)
MLS Number: 5764715
APN: 550655
- 20737 Kearney Hill Rd
- 20420 Kearney Hill Rd
- 2316 Dovetail St
- 2205B Cowbird Path
- 20601 Haygrazer Way
- 2209 Callaway Garden Ct
- 20603B Haygrazer Way
- 2301 Ambling Trail
- 20600 Haygrazer Way
- 20602 Haygrazer Way
- 20605 Haygrazer Way
- 20604 Haygrazer Way
- 20336 Farm Pond Ln
- 20300 Wayzata Ct
- 20724 Mead Bend
- 3505 Winding Shore Ln
- 20503 Tractor Dr
- 20312 Bellerive Dr
- 2712 Kickapoo Cavern Dr
- 2407 Speidel Dr
- 20428 Crooked Stick Dr
- 20604 Haygrazer Way
- 2204 Speidel Dr
- 20503 Tractor Dr
- 20308 Farm Pond Ln
- 2220 Speidel Dr
- 3432 Winding Shore Ln
- 20001 Kennemer Dr
- 2813 Kickapoo Cavern Dr
- 3404 Winding Shore Ln
- 2800 Mission Tejas Dr
- 2820 Mission Tejas Dr
- 2925 Inks Lake Dr
- 20632 Farm Pond Ln
- 21009 Havant Way
- 3201 Winding Shore Ln
- 20929 Windmill Ridge St
- 3104 Hawks Swoop Trail
- 20704 Silverbell Ln
- 20925 Texas Meadows Dr
