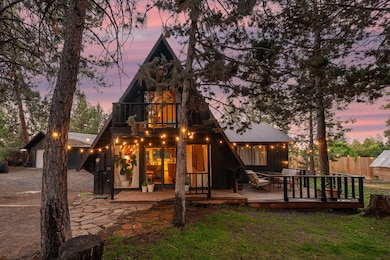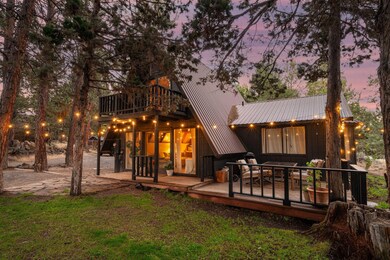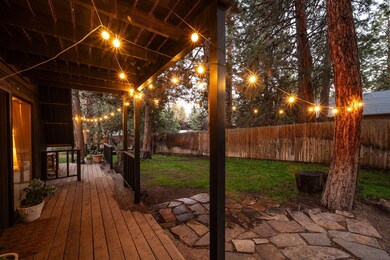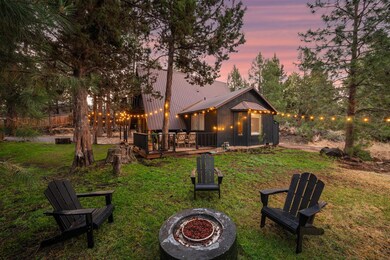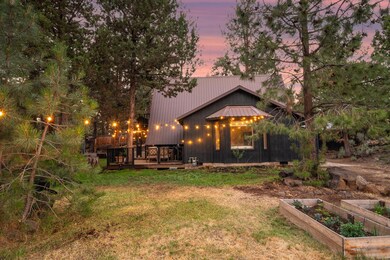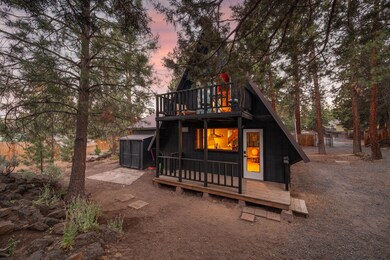
20616 Woodside Ct Bend, OR 97702
Southeast Bend NeighborhoodHighlights
- Greenhouse
- 0.83 Acre Lot
- A-Frame Home
- Gated Parking
- Open Floorplan
- Deck
About This Home
As of August 2024Welcome to your A-frame oasis in Bend! This beautifully remodeled home sits on a .83 acre lot with tons of potential. Glass panel entryway invites into an open concept living space beaming with natural light. Hardwood floors, waterfall quartz counters, farmhouse apron sink, and stainless steel appliances adorn this beautiful kitchen. A spacious primary bedroom welcomes you to cozy mornings overlooking your garden. The primary bathroom features dual vanities, tiled shower, and a vessel porcelain tub. Upstairs, both the loft and secondary bedroom have their own private balconies nestled amongst the old growth pines. Outside you have plenty of room to play by the firepit, garden in the greenhouse, or entertain on the massive deck. Oversized 2 car garage may have the space for an office or shop. Buyers to due their own due diligence on development opportunity and short term rental possibilities. Some finishing touches remain; seller to contribute $15,000 to buyers closing costs.
Last Agent to Sell the Property
Nexus 360 Realty License #201225160 Listed on: 07/17/2024
Home Details
Home Type
- Single Family
Est. Annual Taxes
- $3,261
Year Built
- Built in 1992
Lot Details
- 0.83 Acre Lot
- Fenced
- Native Plants
- Front Yard Sprinklers
- Garden
- Property is zoned RL, RL
Parking
- 2 Car Detached Garage
- Workshop in Garage
- Driveway
- Gated Parking
Home Design
- A-Frame Home
- Stem Wall Foundation
- Frame Construction
- Metal Roof
Interior Spaces
- 1,448 Sq Ft Home
- 2-Story Property
- Open Floorplan
- Vaulted Ceiling
- Gas Fireplace
- Double Pane Windows
- Aluminum Window Frames
- Great Room
- Loft
- Wood Flooring
Kitchen
- <<OvenToken>>
- Range<<rangeHoodToken>>
- Dishwasher
- Stone Countertops
Bedrooms and Bathrooms
- 2 Bedrooms
- Primary Bedroom on Main
- Linen Closet
- Double Vanity
- Bathtub Includes Tile Surround
Laundry
- Dryer
- Washer
Home Security
- Carbon Monoxide Detectors
- Fire and Smoke Detector
Outdoor Features
- Deck
- Fire Pit
- Greenhouse
Schools
- R E Jewell Elementary School
- High Desert Middle School
- Caldera High School
Utilities
- No Cooling
- Space Heater
- Heating System Uses Natural Gas
- Natural Gas Connected
- Water Heater
- Septic Tank
- Phone Available
Community Details
- No Home Owners Association
- Brightenwood Estates Subdivision
- The community has rules related to covenants, conditions, and restrictions
Listing and Financial Details
- Exclusions: Owners personal property
- Legal Lot and Block 2 / 3
- Assessor Parcel Number 163125
Ownership History
Purchase Details
Home Financials for this Owner
Home Financials are based on the most recent Mortgage that was taken out on this home.Purchase Details
Home Financials for this Owner
Home Financials are based on the most recent Mortgage that was taken out on this home.Purchase Details
Purchase Details
Home Financials for this Owner
Home Financials are based on the most recent Mortgage that was taken out on this home.Purchase Details
Home Financials for this Owner
Home Financials are based on the most recent Mortgage that was taken out on this home.Purchase Details
Home Financials for this Owner
Home Financials are based on the most recent Mortgage that was taken out on this home.Purchase Details
Home Financials for this Owner
Home Financials are based on the most recent Mortgage that was taken out on this home.Purchase Details
Purchase Details
Home Financials for this Owner
Home Financials are based on the most recent Mortgage that was taken out on this home.Similar Homes in Bend, OR
Home Values in the Area
Average Home Value in this Area
Purchase History
| Date | Type | Sale Price | Title Company |
|---|---|---|---|
| Warranty Deed | $654,000 | Western Title | |
| Quit Claim Deed | -- | None Listed On Document | |
| Bargain Sale Deed | -- | Accommodation/Courtesy Recordi | |
| Interfamily Deed Transfer | -- | None Available | |
| Warranty Deed | $355,000 | Western Title & Escrow | |
| Interfamily Deed Transfer | -- | Western Title & Escrow | |
| Special Warranty Deed | $133,900 | Fidelity Natl Title Co Of Or | |
| Trustee Deed | $223,170 | Accommodation | |
| Warranty Deed | $257,000 | Amerititle |
Mortgage History
| Date | Status | Loan Amount | Loan Type |
|---|---|---|---|
| Previous Owner | $420,000 | New Conventional | |
| Previous Owner | $319,500 | New Conventional | |
| Previous Owner | $131,474 | FHA | |
| Previous Owner | $205,600 | Fannie Mae Freddie Mac |
Property History
| Date | Event | Price | Change | Sq Ft Price |
|---|---|---|---|---|
| 08/12/2024 08/12/24 | Sold | $654,000 | +4.6% | $452 / Sq Ft |
| 07/22/2024 07/22/24 | Pending | -- | -- | -- |
| 07/17/2024 07/17/24 | For Sale | $625,000 | +76.1% | $432 / Sq Ft |
| 02/12/2019 02/12/19 | Sold | $355,000 | -7.8% | $245 / Sq Ft |
| 01/01/2019 01/01/19 | Pending | -- | -- | -- |
| 08/25/2018 08/25/18 | For Sale | $385,000 | -- | $266 / Sq Ft |
Tax History Compared to Growth
Tax History
| Year | Tax Paid | Tax Assessment Tax Assessment Total Assessment is a certain percentage of the fair market value that is determined by local assessors to be the total taxable value of land and additions on the property. | Land | Improvement |
|---|---|---|---|---|
| 2024 | $3,517 | $210,060 | -- | -- |
| 2023 | $3,261 | $203,950 | $0 | $0 |
| 2022 | $3,042 | $192,250 | $0 | $0 |
| 2021 | $3,047 | $186,660 | $0 | $0 |
| 2020 | $2,891 | $186,660 | $0 | $0 |
| 2019 | $2,810 | $181,230 | $0 | $0 |
| 2018 | $2,731 | $175,960 | $0 | $0 |
| 2017 | $2,717 | $170,840 | $0 | $0 |
| 2016 | $2,594 | $165,870 | $0 | $0 |
| 2015 | $2,524 | $161,040 | $0 | $0 |
| 2014 | $2,452 | $156,350 | $0 | $0 |
Agents Affiliated with this Home
-
Donnie Eggers
D
Seller's Agent in 2024
Donnie Eggers
Nexus 360 Realty
(541) 610-5063
1 in this area
106 Total Sales
-
Jesse Buckley
J
Seller Co-Listing Agent in 2024
Jesse Buckley
Nexus 360 Realty
(541) 350-4404
1 in this area
78 Total Sales
-
Barbara Jackson

Buyer's Agent in 2024
Barbara Jackson
Coldwell Banker Bain
(541) 306-8186
3 in this area
74 Total Sales
-
Chris Quinn
C
Seller's Agent in 2019
Chris Quinn
Windermere Realty Trust
(541) 228-4767
159 Total Sales
-
John Ropp
J
Seller Co-Listing Agent in 2019
John Ropp
Windermere Realty Trust
(541) 388-0404
182 Total Sales
-
Kathy Denning

Buyer's Agent in 2019
Kathy Denning
John L Scott Bend
(541) 480-4429
1 in this area
58 Total Sales
Map
Source: Oregon Datashare
MLS Number: 220186527
APN: 163125
- 60811 Windsor Dr
- 20589 Ambrosia Ln
- 60781 Country Club Dr
- 60761 Country Club Dr
- 20465 Powder Mountain Ct
- 61000 Brosterhous Rd Unit 533
- 20455 Outback
- 60995 SE Crane Peak Ct
- 61051 SE Ledger Ln
- 60851 SE Epic Place
- 60855 SE Epic Place
- 20445 Steamboat
- 60856 SE Epic Place
- 20481 Mazama Place
- 60866 SE Barstow Place
- 60861 SE Barstow Place
- 20386 White Pass Ct
- 60948 SE Apollo Place
- 60951 SE Apollo Place
- 20728 SE Scout Place

