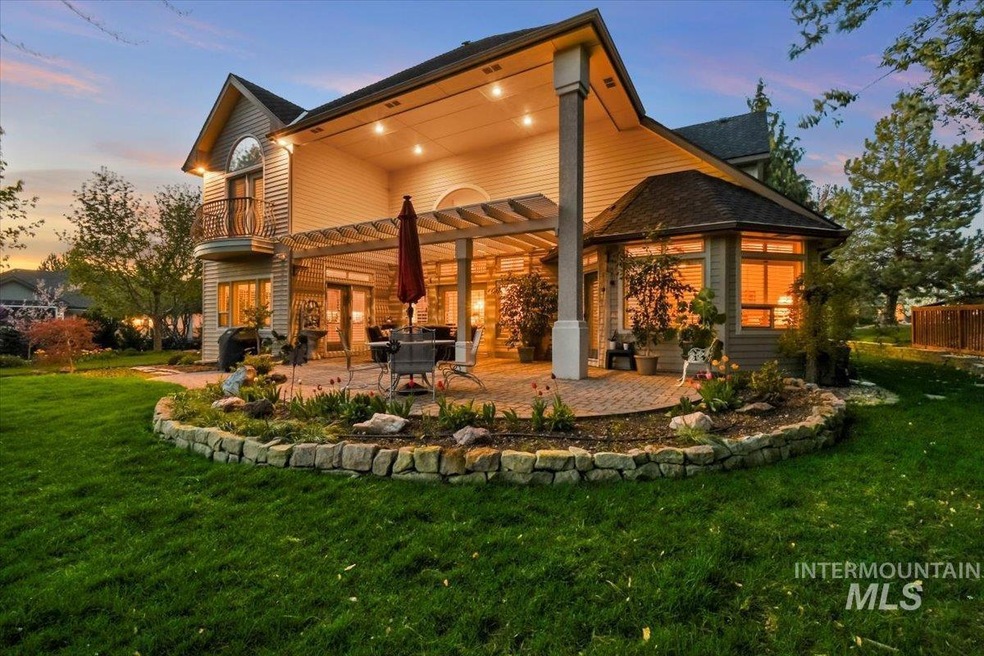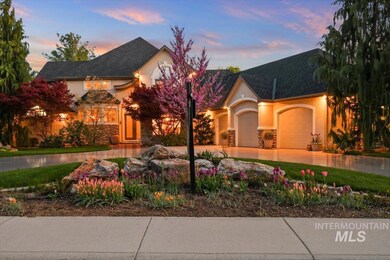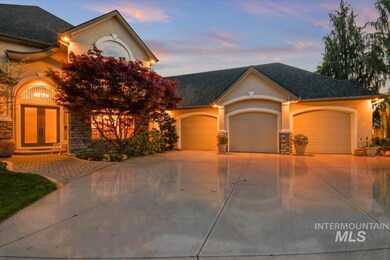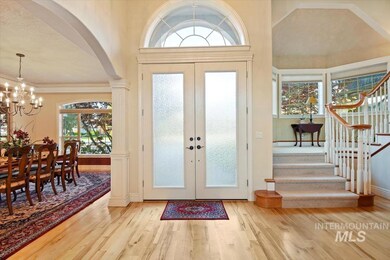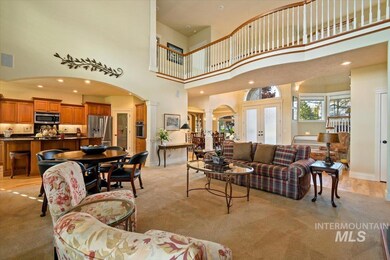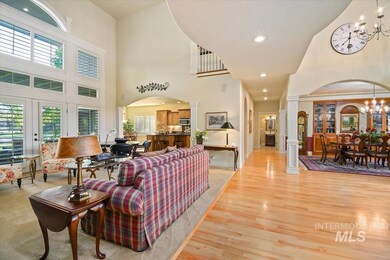
$1,250,000
- 3 Beds
- 3 Baths
- 2,502 Sq Ft
- 1337 E Lone Shore Dr
- Eagle, ID
Welcome to one of the most premier waterfront lots in all of Eagle. Tucked in a quiet, maintenance-free community just minutes from downtown, this property offers unobstructed views of a serene pond with nothing but protected nature between you and the Boise River—land that can never be built on. Whether enjoying the covered patio or the private upstairs balcony, the views are timeless and
Nikolas Buich Better Homes & Gardens 43North
