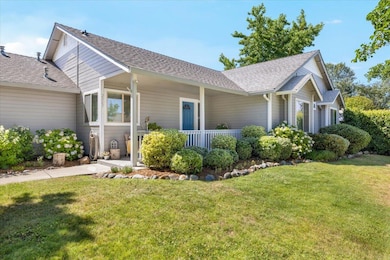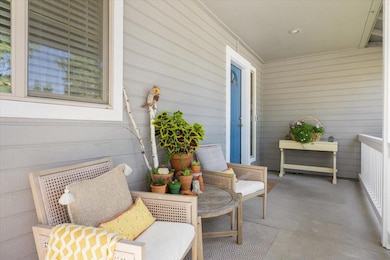
2065 Cheshire Way Medford, OR 97501
Northwest Medford NeighborhoodEstimated payment $2,696/month
Highlights
- Very Popular Property
- Craftsman Architecture
- Corner Lot
- No Units Above
- Territorial View
- Porch
About This Home
Premium corner lot in picturesque Hampton Place across from RogueX. This impressive 3 bedroom, 2 bathroom home exudes curb appeal with a large front yard filled with perennials for year round beauty over and over. Walking up you'll find an inviting front porch for morning coffee. Inside you're welcomed by newer flooring and fresh paint. The living space is large and open with vaulted ceilings and large windows. The kitchen has good storage with lots of counter space and a corner window to enjoy the beautiful park-like yard. The primary suite features vaulted ceilings, a walk in closet, large bathroom with walk in shower and a private patio. Two additional bedrooms are spacious with large closets and windows. Step outside to a gardener's dream featuring an expansive sun porch and a beautiful backyard filled with hearty sunflowers, organic vegetables which will keep you stocked thru the fall. Two car garage with plenty of additional parking.
Open House Schedule
-
Saturday, July 19, 202510:00 am to 12:00 pm7/19/2025 10:00:00 AM +00:007/19/2025 12:00:00 PM +00:00HOSTED BY JASON NELSON (541) 324-8412Add to Calendar
-
Sunday, July 20, 202510:00 am to 12:00 pm7/20/2025 10:00:00 AM +00:007/20/2025 12:00:00 PM +00:00HOSTED BY NISHA JOHNSONAdd to Calendar
Home Details
Home Type
- Single Family
Est. Annual Taxes
- $3,296
Year Built
- Built in 2003
Lot Details
- 6,534 Sq Ft Lot
- No Common Walls
- No Units Located Below
- Corner Lot
- Level Lot
- Property is zoned SFR-6, SFR-6
HOA Fees
- $17 Monthly HOA Fees
Parking
- 2 Car Attached Garage
- Garage Door Opener
- Driveway
- On-Street Parking
Home Design
- Craftsman Architecture
- Frame Construction
- Composition Roof
- Concrete Perimeter Foundation
Interior Spaces
- 1,537 Sq Ft Home
- 1-Story Property
- Double Pane Windows
- Vinyl Clad Windows
- Living Room
- Dining Room
- Territorial Views
Kitchen
- Oven
- Range
- Dishwasher
- Disposal
Flooring
- Carpet
- Tile
- Vinyl
Bedrooms and Bathrooms
- 3 Bedrooms
- 2 Full Bathrooms
Home Security
- Carbon Monoxide Detectors
- Fire and Smoke Detector
Outdoor Features
- Porch
Schools
- Central Medford High School
Utilities
- Forced Air Heating and Cooling System
- Heating System Uses Natural Gas
- Heat Pump System
- Water Heater
Community Details
- Hampton Place Subdivision Phase 3
- On-Site Maintenance
- Maintained Community
Listing and Financial Details
- Assessor Parcel Number 10976377
Map
Home Values in the Area
Average Home Value in this Area
Tax History
| Year | Tax Paid | Tax Assessment Tax Assessment Total Assessment is a certain percentage of the fair market value that is determined by local assessors to be the total taxable value of land and additions on the property. | Land | Improvement |
|---|---|---|---|---|
| 2025 | $3,296 | $227,290 | $85,060 | $142,230 |
| 2024 | $3,296 | $220,670 | $82,570 | $138,100 |
| 2023 | $3,195 | $214,250 | $80,160 | $134,090 |
| 2022 | $3,117 | $214,250 | $80,160 | $134,090 |
| 2021 | $3,037 | $208,010 | $77,820 | $130,190 |
| 2020 | $2,973 | $201,960 | $75,550 | $126,410 |
| 2019 | $2,902 | $190,370 | $71,210 | $119,160 |
| 2018 | $2,828 | $184,830 | $69,130 | $115,700 |
| 2017 | $2,777 | $184,830 | $69,130 | $115,700 |
| 2016 | $2,795 | $174,230 | $65,160 | $109,070 |
| 2015 | $2,687 | $174,230 | $65,160 | $109,070 |
| 2014 | $2,640 | $164,240 | $61,420 | $102,820 |
Property History
| Date | Event | Price | Change | Sq Ft Price |
|---|---|---|---|---|
| 07/17/2025 07/17/25 | For Sale | $434,000 | +11.3% | $282 / Sq Ft |
| 12/28/2022 12/28/22 | Sold | $389,900 | 0.0% | $254 / Sq Ft |
| 11/23/2022 11/23/22 | Pending | -- | -- | -- |
| 11/10/2022 11/10/22 | Price Changed | $389,900 | -2.5% | $254 / Sq Ft |
| 09/28/2022 09/28/22 | For Sale | $399,900 | 0.0% | $260 / Sq Ft |
| 09/12/2022 09/12/22 | Pending | -- | -- | -- |
| 09/05/2022 09/05/22 | For Sale | $399,900 | -- | $260 / Sq Ft |
Purchase History
| Date | Type | Sale Price | Title Company |
|---|---|---|---|
| Warranty Deed | $389,900 | First American Title | |
| Personal Reps Deed | $400,000 | None Listed On Document | |
| Bargain Sale Deed | $95,000 | None Listed On Document | |
| Warranty Deed | $184,900 | Lawyers Title Insurance Corp | |
| Warranty Deed | $119,800 | Lawyers Title Insurance Corp |
Mortgage History
| Date | Status | Loan Amount | Loan Type |
|---|---|---|---|
| Open | $376,887 | FHA | |
| Previous Owner | $114,500 | New Conventional | |
| Previous Owner | $113,000 | New Conventional | |
| Previous Owner | $109,000 | Purchase Money Mortgage | |
| Previous Owner | $147,500 | No Value Available |
About the Listing Agent

Howdy, thanks for visiting my profile!
I'm Adam Rutledge, a Principal Broker licensed in the State of Oregon and I have been licensed since 2011. I'm the team leader of the Rutledge Property Group, where we specialize in guiding our clients to meet their real estate goals. I'm also a residential builder and developer, taking raw land to subdivided, complete building lots then supervising home construction.
I have a unique skill set to guide all my clients find exactly what they
Adam's Other Listings
Source: Oregon Datashare
MLS Number: 220205998
APN: 10976377
- 962 Birmingham St
- 955 Hampton Way
- 2052 Kingswood Dr
- 1049 Worchester Dr
- 505 Woodlark Dr
- 1041 Compton Way
- 1018 Pendleton Dr
- 2704 Stearns Way Unit 5C
- 0 Rossanley Dr Unit D 220175528
- 2600 Stearns Way Unit 15C
- 2552 Thorn Oak Dr Unit SPC 72
- 2552 Thorn Oak Dr Unit SPC 19
- 2552 Thorn Oak Dr Unit SPC 94
- 825 Carol Rae
- 943 N Ross Ln
- 759 Spring Valley Dr
- 881 Mindy Sue
- 873 Mindy Sue
- 747 Spring Valley Dr
- 882 Mindy Sue
- 237 E McAndrews Rd
- 2642 W Main St
- 835 Overcup St
- 1107 Niantic St Unit B
- 520 N Bartlett St
- 406 W Main St
- 121 S Holly St
- 614 J St Unit 614 J St
- 111 Vancouver Ave
- 326 Portland Ave
- 700 N Haskell St
- 1845 N Keene Way Dr Unit 2
- 556 G St
- 3503 Carnelian St
- 353 Dalton St
- 880 S 3rd St
- 1108 N Rose St
- 933 N Rose St
- 244 Dunthorpe Dr
- 100 N Pacific Hwy






