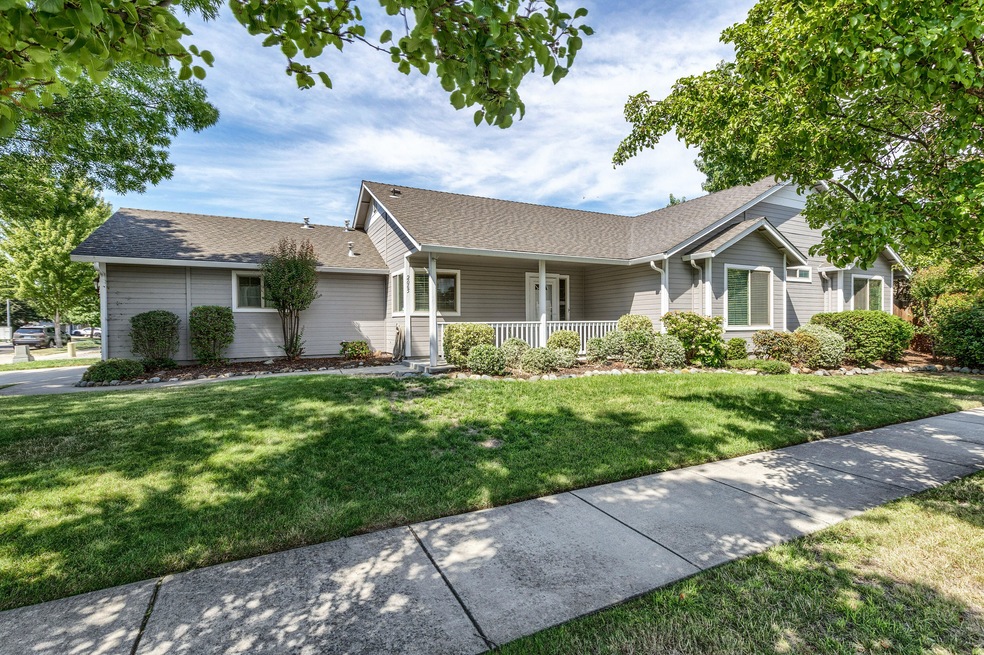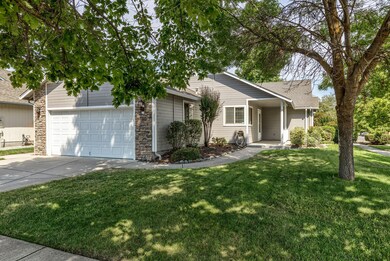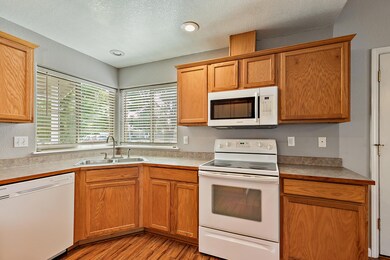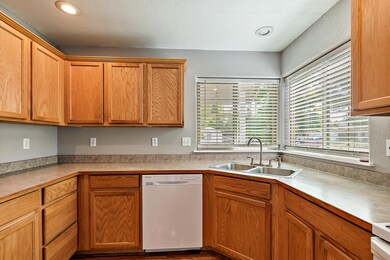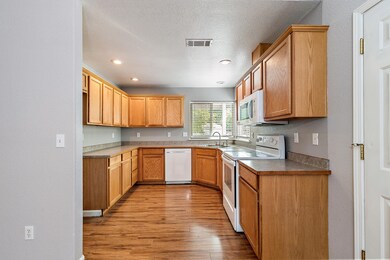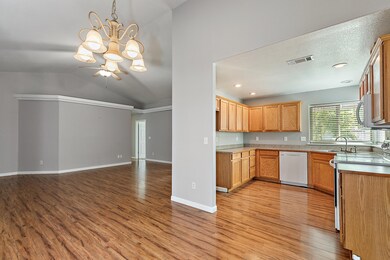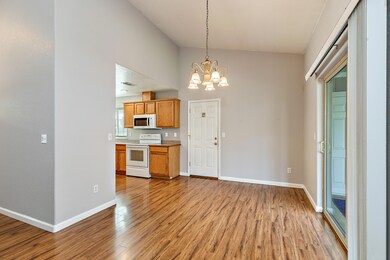
2065 Cheshire Way Medford, OR 97501
Northwest Medford NeighborhoodHighlights
- Great Room
- Enclosed patio or porch
- Laundry Room
- No HOA
- 2 Car Attached Garage
- Tile Flooring
About This Home
As of December 2022Lovely single level home on a corner lot with 3 bedrooms, 2 baths Kitchen open to Great Room. Kitchen with flat top range, Microwave/hood, dishwasher and laminate counters. Vaulted ceiling in Great room and Dining Area. Laminate Floors in Great Room, Kitchen, & Entry. Main bedroom at back of home with access to backyard. Main bathroom with double sinks, and shower.
Covered front porch and back patio with sun room. Finished two car garage. Indoor laundry. Great location near shopping and restaurants.
Last Agent to Sell the Property
Todd Couch Real Estate License #200501022 Listed on: 09/28/2022
Home Details
Home Type
- Single Family
Est. Annual Taxes
- $3,037
Year Built
- Built in 2003
Lot Details
- 6,534 Sq Ft Lot
- Property is zoned N/A, N/A
Parking
- 2 Car Attached Garage
Home Design
- Frame Construction
- Composition Roof
- Concrete Perimeter Foundation
Interior Spaces
- 1,537 Sq Ft Home
- 1-Story Property
- Great Room
- Laundry Room
Flooring
- Carpet
- Tile
- Vinyl
Bedrooms and Bathrooms
- 3 Bedrooms
- 2 Full Bathrooms
Outdoor Features
- Enclosed patio or porch
Schools
- Jacksonville Elementary School
- Mcloughlin Middle School
- North Medford High School
Utilities
- Forced Air Heating and Cooling System
- Heating System Uses Natural Gas
- Heat Pump System
Community Details
- No Home Owners Association
- Hampton Place Subdivision Phase 3
Listing and Financial Details
- Assessor Parcel Number 1-0976377
Ownership History
Purchase Details
Home Financials for this Owner
Home Financials are based on the most recent Mortgage that was taken out on this home.Purchase Details
Purchase Details
Purchase Details
Home Financials for this Owner
Home Financials are based on the most recent Mortgage that was taken out on this home.Purchase Details
Home Financials for this Owner
Home Financials are based on the most recent Mortgage that was taken out on this home.Similar Homes in Medford, OR
Home Values in the Area
Average Home Value in this Area
Purchase History
| Date | Type | Sale Price | Title Company |
|---|---|---|---|
| Warranty Deed | $389,900 | First American Title | |
| Personal Reps Deed | $400,000 | None Listed On Document | |
| Bargain Sale Deed | $95,000 | None Listed On Document | |
| Warranty Deed | $184,900 | Lawyers Title Insurance Corp | |
| Warranty Deed | $119,800 | Lawyers Title Insurance Corp |
Mortgage History
| Date | Status | Loan Amount | Loan Type |
|---|---|---|---|
| Open | $376,887 | FHA | |
| Previous Owner | $114,500 | New Conventional | |
| Previous Owner | $113,000 | New Conventional | |
| Previous Owner | $109,000 | Purchase Money Mortgage | |
| Previous Owner | $147,500 | No Value Available |
Property History
| Date | Event | Price | Change | Sq Ft Price |
|---|---|---|---|---|
| 07/17/2025 07/17/25 | For Sale | $434,000 | +11.3% | $282 / Sq Ft |
| 12/28/2022 12/28/22 | Sold | $389,900 | 0.0% | $254 / Sq Ft |
| 11/23/2022 11/23/22 | Pending | -- | -- | -- |
| 11/10/2022 11/10/22 | Price Changed | $389,900 | -2.5% | $254 / Sq Ft |
| 09/28/2022 09/28/22 | For Sale | $399,900 | 0.0% | $260 / Sq Ft |
| 09/12/2022 09/12/22 | Pending | -- | -- | -- |
| 09/05/2022 09/05/22 | For Sale | $399,900 | -- | $260 / Sq Ft |
Tax History Compared to Growth
Tax History
| Year | Tax Paid | Tax Assessment Tax Assessment Total Assessment is a certain percentage of the fair market value that is determined by local assessors to be the total taxable value of land and additions on the property. | Land | Improvement |
|---|---|---|---|---|
| 2025 | $3,296 | $227,290 | $85,060 | $142,230 |
| 2024 | $3,296 | $220,670 | $82,570 | $138,100 |
| 2023 | $3,195 | $214,250 | $80,160 | $134,090 |
| 2022 | $3,117 | $214,250 | $80,160 | $134,090 |
| 2021 | $3,037 | $208,010 | $77,820 | $130,190 |
| 2020 | $2,973 | $201,960 | $75,550 | $126,410 |
| 2019 | $2,902 | $190,370 | $71,210 | $119,160 |
| 2018 | $2,828 | $184,830 | $69,130 | $115,700 |
| 2017 | $2,777 | $184,830 | $69,130 | $115,700 |
| 2016 | $2,795 | $174,230 | $65,160 | $109,070 |
| 2015 | $2,687 | $174,230 | $65,160 | $109,070 |
| 2014 | $2,640 | $164,240 | $61,420 | $102,820 |
Agents Affiliated with this Home
-
Adam Rutledge

Seller's Agent in 2025
Adam Rutledge
eXp Realty, LLC
(541) 890-4876
16 in this area
594 Total Sales
-
Jason Nelson
J
Seller Co-Listing Agent in 2025
Jason Nelson
eXp Realty, LLC
(541) 324-8412
1 in this area
68 Total Sales
-
Todd Couch
T
Seller's Agent in 2022
Todd Couch
Todd Couch Real Estate
(541) 601-4720
3 in this area
97 Total Sales
-
Jennifer Strenk
J
Buyer's Agent in 2022
Jennifer Strenk
Windermere Van Vleet & Assoc2
(541) 779-6520
1 in this area
23 Total Sales
Map
Source: Oregon Datashare
MLS Number: 220153199
APN: 10976377
- 962 Birmingham St
- 955 Hampton Way
- 2052 Kingswood Dr
- 1049 Worchester Dr
- 505 Woodlark Dr
- 1041 Compton Way
- 1018 Pendleton Dr
- 2704 Stearns Way Unit 5C
- 0 Rossanley Dr Unit D 220175528
- 2600 Stearns Way Unit 15C
- 2552 Thorn Oak Dr Unit SPC 72
- 2552 Thorn Oak Dr Unit SPC 19
- 2552 Thorn Oak Dr Unit SPC 94
- 925 Carol Rae
- 825 Carol Rae
- 943 N Ross Ln
- 759 Spring Valley Dr
- 881 Mindy Sue
- 873 Mindy Sue
- 747 Spring Valley Dr
