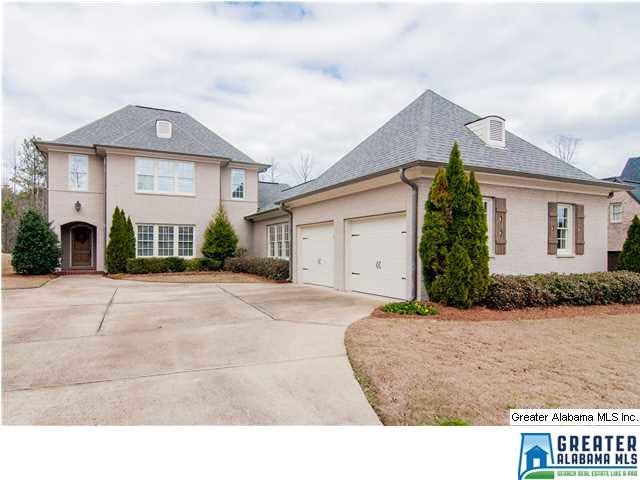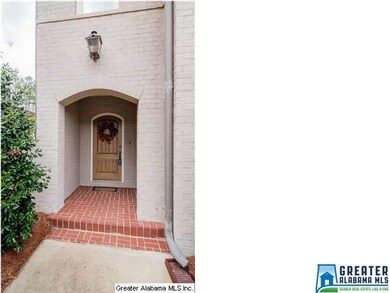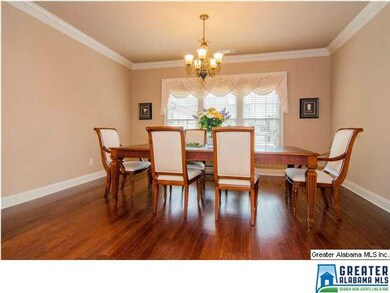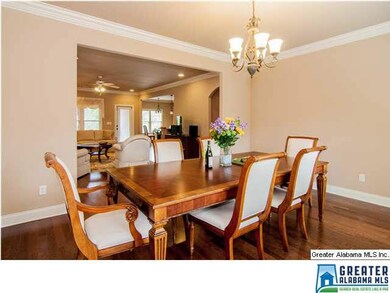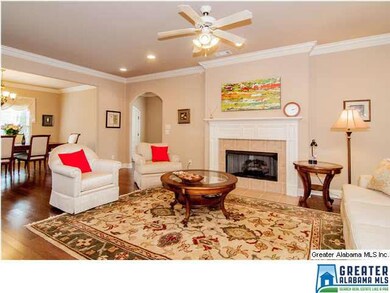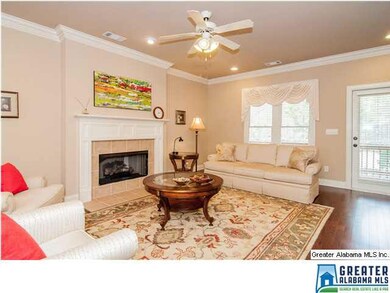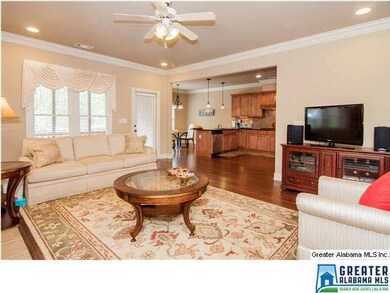
2065 Greenside Way Birmingham, AL 35226
Ross Bridge NeighborhoodHighlights
- Golf Course Community
- In Ground Pool
- Main Floor Primary Bedroom
- Deer Valley Elementary School Rated A+
- Wood Flooring
- 3-minute walk to Ross Park
About This Home
As of April 2018Freshly painted full brick home in popular Ross Bridge Greenside. One block away from Ross Park and Pool and has a private, wooded view! This home sparkles and is move-in ready. Large foyer entry with spacious living room, huge dining room, open kitchen and breakfast room with breakfast bar. Master bedroom plus 2nd bedroom and full bath on the main level. Upstairs features a den, 2 bedrooms and a shared bath with separate bathing area. Granite countertops in the kitchen, upgraded glazed kitchen cabinets, backsplash and stainless appliances. Hardwoods throughout and tile in all wet areas. Screened in back porch with pavers plus an extra area for the grill and outdoor patio furniture. 2 car garage with one step inside makes this home great for all ages! One of the most desirable streets in Ross Bridge because of the great back yards and privacy. This home is priced to move quickly so don't wait long!
Home Details
Home Type
- Single Family
Est. Annual Taxes
- $3,022
Year Built
- 2007
Lot Details
- Cul-De-Sac
- Interior Lot
- Sprinkler System
- Few Trees
HOA Fees
- $63 Monthly HOA Fees
Parking
- 2 Car Attached Garage
- Garage on Main Level
Home Design
- Slab Foundation
- Ridge Vents on the Roof
Interior Spaces
- 1.5-Story Property
- Smooth Ceilings
- Ceiling Fan
- Ventless Fireplace
- Gas Fireplace
- Double Pane Windows
- Window Treatments
- Insulated Doors
- Great Room with Fireplace
- Breakfast Room
- Dining Room
- Den
- Pull Down Stairs to Attic
- Home Security System
Kitchen
- Breakfast Bar
- Electric Oven
- Gas Cooktop
- Built-In Microwave
- Dishwasher
- Stainless Steel Appliances
- Stone Countertops
- Disposal
Flooring
- Wood
- Carpet
- Tile
Bedrooms and Bathrooms
- 4 Bedrooms
- Primary Bedroom on Main
- Walk-In Closet
- 3 Full Bathrooms
- Split Vanities
- Hydromassage or Jetted Bathtub
- Separate Shower
- Linen Closet In Bathroom
Laundry
- Laundry Room
- Laundry on main level
- Sink Near Laundry
- Washer and Electric Dryer Hookup
Outdoor Features
- In Ground Pool
- Patio
- Porch
Utilities
- Two cooling system units
- Central Heating and Cooling System
- Two Heating Systems
- Dual Heating Fuel
- Heat Pump System
- Underground Utilities
- Gas Water Heater
Listing and Financial Details
- Assessor Parcel Number 39-00-07-1-000-178.000
Community Details
Recreation
- Golf Course Community
- Community Playground
- Community Pool
- Park
- Trails
Additional Features
- Sauna
Ownership History
Purchase Details
Home Financials for this Owner
Home Financials are based on the most recent Mortgage that was taken out on this home.Purchase Details
Home Financials for this Owner
Home Financials are based on the most recent Mortgage that was taken out on this home.Similar Homes in Birmingham, AL
Home Values in the Area
Average Home Value in this Area
Purchase History
| Date | Type | Sale Price | Title Company |
|---|---|---|---|
| Warranty Deed | $445,000 | -- | |
| Warranty Deed | $379,900 | -- |
Mortgage History
| Date | Status | Loan Amount | Loan Type |
|---|---|---|---|
| Previous Owner | $303,920 | New Conventional |
Property History
| Date | Event | Price | Change | Sq Ft Price |
|---|---|---|---|---|
| 04/16/2018 04/16/18 | Sold | $445,000 | -1.1% | $151 / Sq Ft |
| 02/16/2018 02/16/18 | For Sale | $450,000 | +18.5% | $153 / Sq Ft |
| 04/29/2015 04/29/15 | Sold | $379,900 | 0.0% | $129 / Sq Ft |
| 03/27/2015 03/27/15 | Pending | -- | -- | -- |
| 03/25/2015 03/25/15 | For Sale | $379,900 | -- | $129 / Sq Ft |
Tax History Compared to Growth
Tax History
| Year | Tax Paid | Tax Assessment Tax Assessment Total Assessment is a certain percentage of the fair market value that is determined by local assessors to be the total taxable value of land and additions on the property. | Land | Improvement |
|---|---|---|---|---|
| 2024 | $3,022 | $46,120 | -- | -- |
| 2022 | $3,022 | $46,120 | $16,500 | $29,620 |
| 2021 | $2,781 | $42,480 | $16,500 | $25,980 |
| 2020 | $2,729 | $41,700 | $16,500 | $25,200 |
| 2019 | $3,039 | $46,380 | $0 | $0 |
| 2018 | $2,850 | $39,980 | $0 | $0 |
| 2017 | $2,972 | $41,660 | $0 | $0 |
| 2016 | $2,868 | $40,240 | $0 | $0 |
| 2015 | $2,858 | $40,100 | $0 | $0 |
| 2014 | $2,824 | $40,960 | $0 | $0 |
| 2013 | $2,824 | $40,960 | $0 | $0 |
Agents Affiliated with this Home
-

Seller's Agent in 2018
Kelli Gunnells
RealtySouth
(205) 281-8545
12 in this area
23 Total Sales
-

Buyer's Agent in 2018
Reba Myer
LAH Sotheby's International Realty Homewood
(205) 218-8318
1 in this area
61 Total Sales
-

Seller's Agent in 2015
Kate Giffin
Keller Williams Realty Vestavia
(205) 873-1025
55 in this area
81 Total Sales
Map
Source: Greater Alabama MLS
MLS Number: 626397
APN: 39-00-07-1-000-178.000
- 3748 Village Center Way
- 4159 Arnold Ln
- Signature Hayes 3A Plan at Primrose at Everlee - Signature
- Hayes 3A Plan at Primrose at Everlee - Classic
- Stella 1B Plan at Primrose at Everlee - Classic
- Signature Cantor 3A Plan at Primrose at Everlee - Signature
- Linden 1A Plan at Primrose at Everlee - Classic
- Hollis 3B Plan at Primrose at Everlee - Classic
- Haven 1B Plan at Primrose at Everlee - Classic
- Linden 1D Plan at Primrose at Everlee - Classic
- Signature Hayes 3B Plan at Primrose at Everlee - Signature
- Linden 1C Plan at Primrose at Everlee - Classic
- Hollis 3A Plan at Primrose at Everlee - Classic
- Cantor 3A Plan at Primrose at Everlee - Classic
- Signature Gale 1A Plan at Primrose at Everlee - Signature
- Farrier 2A Plan at Primrose at Everlee - Classic
- Signature Maren 1B Plan at Primrose at Everlee - Signature
- Hayes 3B Plan at Primrose at Everlee - Classic
- Linden 1B Plan at Primrose at Everlee - Classic
- Farrier 2B Plan at Primrose at Everlee - Classic
