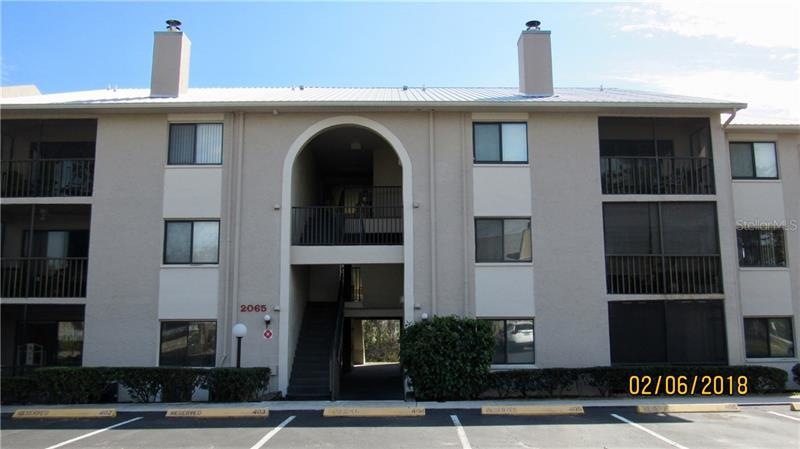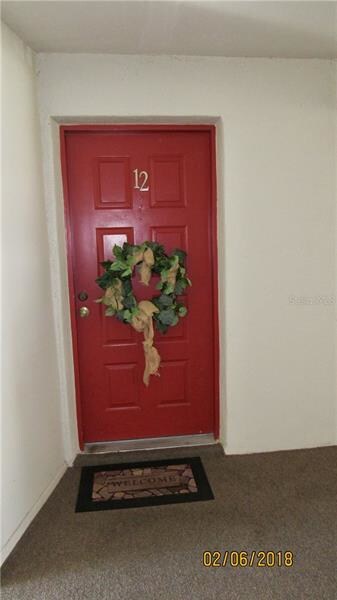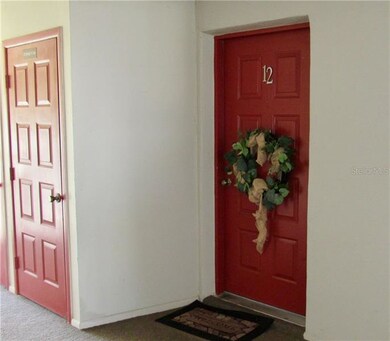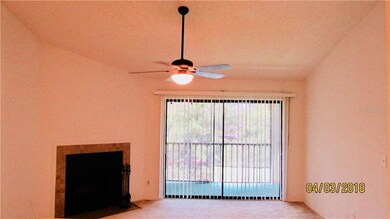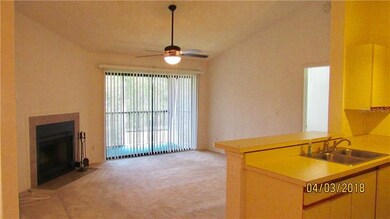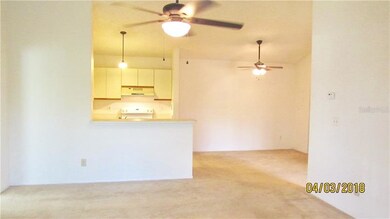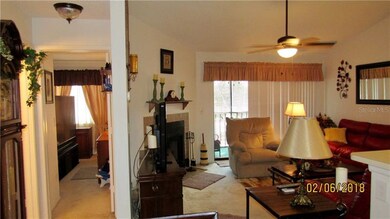
2065 Hunters Glen Dr Unit 4312 Dunedin, FL 34698
Spanish Acres NeighborhoodHighlights
- 25 Feet of Waterfront
- Home fronts a pond
- Open Floorplan
- In Ground Pool
- Pond View
- Deck
About This Home
As of October 2024Location! Location! Location! All ages are welcome to live here in this Desirable and Peaceful location in the community of Hunters Glen. This 2 bedroom, 2 bath condo offering a fireplace, cathedral ceilings, screened lanai with pond view. The split floor plan allows for privacy for your family or when guests are in town, along with plenty of natural light to make it bright and cheery. Both bedrooms have walk-in closets as well as plenty of closets throughout. Storage closet is located just outside the front door for beach or fishing supplies & much more. Pool view as you walk out of the front of building. 2017: New motor and compressor installed in AC. 2016: New dishwasher, washer and dryer. 2015: new refrigerator, 2014: new stove. You’re only minutes from the beaches of Honeymoon Island. Shop and lunch in Downtown Dunedin. This community is just down the street from the Dunedin Community Center, Fine Arts Center and the Pinellas Trail. Ride your bike on the Pinellas Trail. Learn to sail at the Dunedin Marina. 20 minutes to Clearwater Beach. 15 minutes to Tarpon Springs. Close to shopping. It’s all right here! Reasonable maintenance fees. Pet friendly.
Last Agent to Sell the Property
PREMIER REALTY OF TAMPA License #3307871 Listed on: 02/07/2018
Property Details
Home Type
- Condominium
Est. Annual Taxes
- $1,293
Year Built
- Built in 1985
Lot Details
- Home fronts a pond
- 25 Feet of Waterfront
- End Unit
- Zero Lot Line
HOA Fees
- $290 Monthly HOA Fees
Parking
- Open Parking
Home Design
- Split Level Home
- Slab Foundation
- Metal Roof
Interior Spaces
- 955 Sq Ft Home
- 3-Story Property
- Open Floorplan
- Wood Burning Fireplace
- Blinds
- Sliding Doors
- Entrance Foyer
- Family Room Off Kitchen
- Inside Utility
- Pond Views
Kitchen
- <<OvenToken>>
- Range<<rangeHoodToken>>
- Dishwasher
Flooring
- Carpet
- Vinyl
Bedrooms and Bathrooms
- 2 Bedrooms
- Split Bedroom Floorplan
- 2 Full Bathrooms
Laundry
- Dryer
- Washer
Outdoor Features
- In Ground Pool
- Deck
- Screened Patio
- Outdoor Storage
- Porch
Schools
- Garrison-Jones Elementary School
- Palm Harbor Middle School
- Dunedin High School
Utilities
- Central Heating and Cooling System
Listing and Financial Details
- Down Payment Assistance Available
- Visit Down Payment Resource Website
- Legal Lot and Block 4312 / 004
- Assessor Parcel Number 24-28-15-41729-004-4312
Community Details
Overview
- Association fees include cable TV, community pool, maintenance structure, ground maintenance, sewer, trash, water
- Hunters Glen Condo Subdivision
- The community has rules related to deed restrictions
- Rental Restrictions
Recreation
- Community Pool
Pet Policy
- Pets up to 20 lbs
- 1 Pet Allowed
Ownership History
Purchase Details
Home Financials for this Owner
Home Financials are based on the most recent Mortgage that was taken out on this home.Purchase Details
Home Financials for this Owner
Home Financials are based on the most recent Mortgage that was taken out on this home.Purchase Details
Home Financials for this Owner
Home Financials are based on the most recent Mortgage that was taken out on this home.Purchase Details
Home Financials for this Owner
Home Financials are based on the most recent Mortgage that was taken out on this home.Similar Homes in Dunedin, FL
Home Values in the Area
Average Home Value in this Area
Purchase History
| Date | Type | Sale Price | Title Company |
|---|---|---|---|
| Warranty Deed | $238,000 | Republic Land & Title | |
| Warranty Deed | $231,000 | Republic Land & Title | |
| Warranty Deed | $115,000 | Excel Title I Llc | |
| Warranty Deed | $64,000 | -- |
Mortgage History
| Date | Status | Loan Amount | Loan Type |
|---|---|---|---|
| Open | $214,200 | New Conventional | |
| Previous Owner | $131,000 | New Conventional | |
| Previous Owner | $101,740 | New Conventional | |
| Previous Owner | $10,000 | Future Advance Clause Open End Mortgage | |
| Previous Owner | $7,500 | Stand Alone Second | |
| Previous Owner | $51,200 | New Conventional |
Property History
| Date | Event | Price | Change | Sq Ft Price |
|---|---|---|---|---|
| 10/22/2024 10/22/24 | Sold | $238,000 | -0.6% | $249 / Sq Ft |
| 09/12/2024 09/12/24 | Pending | -- | -- | -- |
| 09/11/2024 09/11/24 | Price Changed | $239,450 | -4.0% | $251 / Sq Ft |
| 08/22/2024 08/22/24 | Price Changed | $249,450 | -3.7% | $261 / Sq Ft |
| 08/18/2024 08/18/24 | Price Changed | $258,900 | -3.7% | $271 / Sq Ft |
| 08/13/2024 08/13/24 | For Sale | $268,900 | +16.4% | $282 / Sq Ft |
| 04/01/2022 04/01/22 | Sold | $231,000 | +5.0% | $242 / Sq Ft |
| 02/10/2022 02/10/22 | Pending | -- | -- | -- |
| 02/04/2022 02/04/22 | For Sale | $220,000 | +91.3% | $230 / Sq Ft |
| 06/19/2018 06/19/18 | Sold | $115,000 | -1.7% | $120 / Sq Ft |
| 04/24/2018 04/24/18 | Pending | -- | -- | -- |
| 04/24/2018 04/24/18 | For Sale | $117,000 | 0.0% | $123 / Sq Ft |
| 04/08/2018 04/08/18 | Pending | -- | -- | -- |
| 04/02/2018 04/02/18 | Price Changed | $117,000 | -0.8% | $123 / Sq Ft |
| 03/14/2018 03/14/18 | Price Changed | $118,000 | -1.7% | $124 / Sq Ft |
| 03/07/2018 03/07/18 | Price Changed | $120,000 | -2.4% | $126 / Sq Ft |
| 02/20/2018 02/20/18 | Price Changed | $123,000 | -1.6% | $129 / Sq Ft |
| 02/07/2018 02/07/18 | For Sale | $125,000 | -- | $131 / Sq Ft |
Tax History Compared to Growth
Tax History
| Year | Tax Paid | Tax Assessment Tax Assessment Total Assessment is a certain percentage of the fair market value that is determined by local assessors to be the total taxable value of land and additions on the property. | Land | Improvement |
|---|---|---|---|---|
| 2024 | $2,293 | $177,536 | -- | -- |
| 2023 | $2,293 | $172,365 | $0 | $0 |
| 2022 | $2,472 | $168,677 | $0 | $168,677 |
| 2021 | $2,214 | $130,201 | $0 | $0 |
| 2020 | $2,114 | $129,616 | $0 | $0 |
| 2019 | $1,787 | $94,349 | $0 | $94,349 |
| 2018 | $1,393 | $88,675 | $0 | $0 |
| 2017 | $1,293 | $81,051 | $0 | $0 |
| 2016 | $1,164 | $69,075 | $0 | $0 |
| 2015 | $1,015 | $53,578 | $0 | $0 |
| 2014 | $913 | $49,110 | $0 | $0 |
Agents Affiliated with this Home
-
Mark Fazzini

Seller's Agent in 2024
Mark Fazzini
RE/MAX
(727) 560-4498
2 in this area
330 Total Sales
-
Dana Fox

Buyer's Agent in 2024
Dana Fox
ASCEND REALTY
(360) 670-6135
1 in this area
50 Total Sales
-
Tabatha Theil

Seller's Agent in 2022
Tabatha Theil
MAVREALTY
(929) 234-0557
1 in this area
172 Total Sales
-
Wally Whisennant

Buyer's Agent in 2022
Wally Whisennant
COLDWELL BANKER REALTY
(727) 385-3285
1 in this area
87 Total Sales
-
Laura Rivera

Seller's Agent in 2018
Laura Rivera
PREMIER REALTY OF TAMPA
(813) 482-7646
18 Total Sales
-
Stellar Non-Member Agent
S
Buyer's Agent in 2018
Stellar Non-Member Agent
FL_MFRMLS
Map
Source: Stellar MLS
MLS Number: T2927870
APN: 24-28-15-41729-004-4312
- 2067 Hunters Glen Dr Unit 313
- 2085 Hunters Glen Dr Unit 213
- 2087 Hunters Glen Dr Unit 126
- 1550 Burnham Ln
- 1525 Albemarle Ct
- 1673 Nash Ct
- 1961 Dunbrody Ct
- 2045 Golf View Dr
- 1558 Cottonwood Terrace
- 1707 Solon Ave
- 152 Glenn Moor Cir
- 1737 Solon Ave
- 1290 Michigan Blvd
- 1428 Chesterfield Dr
- 1509 Coachlight Way
- 1960 Canadiana Ct
- 2045 Summit Dr
- 1701 Pinehurst Rd Unit 24B
- 1701 Pinehurst Rd Unit 13C
- 1701 Pinehurst Rd Unit 18D
