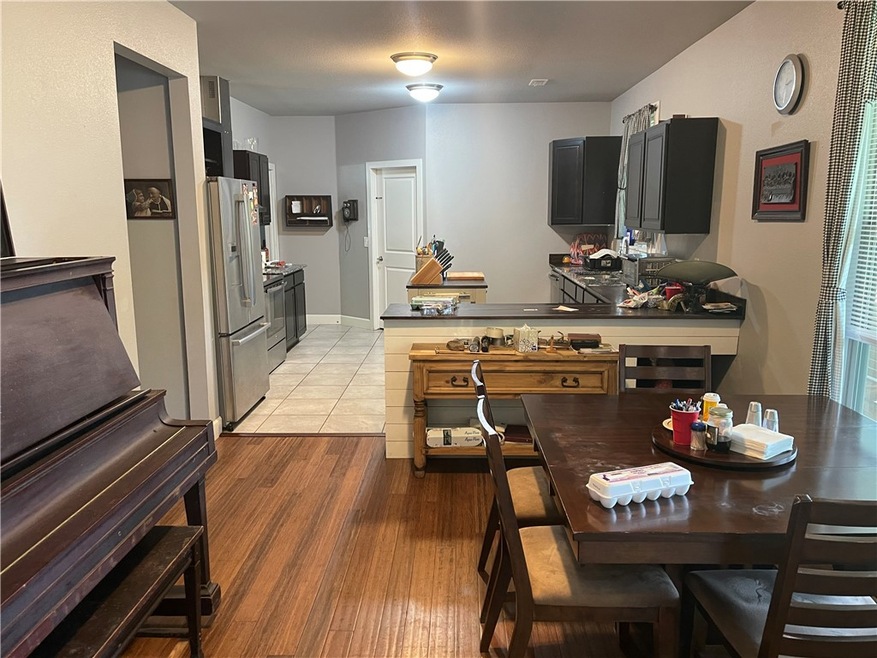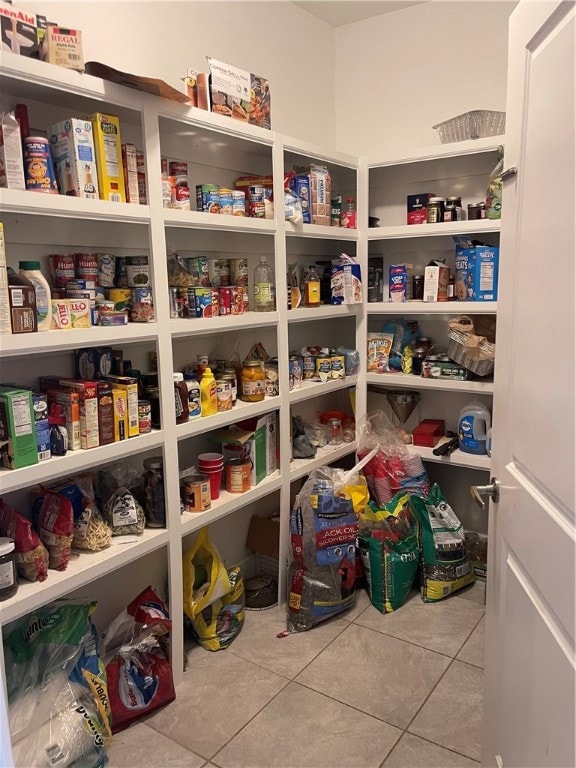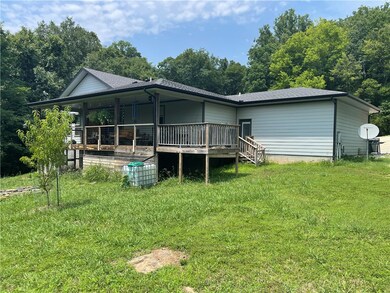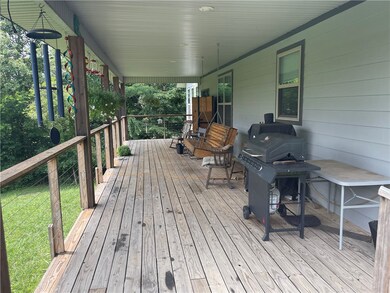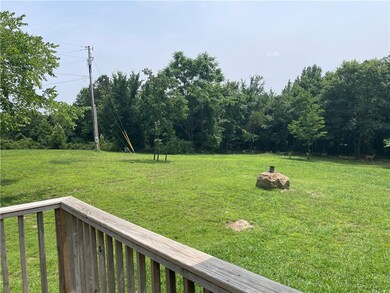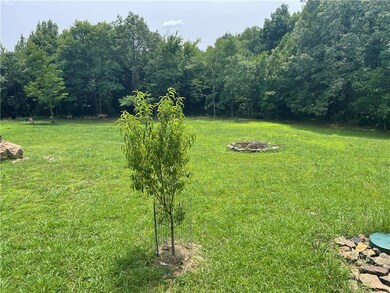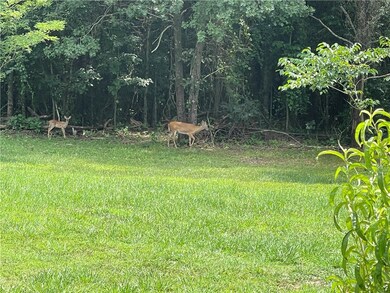
20653 Chimney Field Rd Winslow, AR 72959
Highlights
- Near a National Forest
- Wood Burning Stove
- Secluded Lot
- Deck
- Orchard
- Wooded Lot
About This Home
As of March 202420653 Chimney Field Rd is more than just a house; it is a place where memories are made and cherished. Whether you seek a permanent residence or a weekend getaway, this property offers the perfect blend of serenity, elegance, and modern living. Don't miss the opportunity to experience the tranquility and natural beauty that this exceptional real estate has to offer. Schedule a showing today and discover the magic of 20653 Chimney Field Rd, Winslow, AR. 72959.
Come see the large covered front porch and 12X50 back deck, 24X36 shop for all your projects with it's own1/2 bath. 264' well that has plenty of good water, and a 500gal. cistern for back up. a wood shed that will keep 25 rick of wood dry and from the elements. Have your morning coffee on the back patio and watch the wildlife play in the morning dew, as doe deer bring new babies out play.
Last Agent to Sell the Property
NWA Real Estate License #SA00082367 Listed on: 07/19/2023
Home Details
Home Type
- Single Family
Est. Annual Taxes
- $2,271
Year Built
- Built in 2017
Lot Details
- 12.52 Acre Lot
- Property fronts a highway
- Rural Setting
- South Facing Home
- Back Yard Fenced
- Secluded Lot
- Open Lot
- Lot Has A Rolling Slope
- Orchard
- Cleared Lot
- Wooded Lot
- Landscaped with Trees
Home Design
- Block Foundation
- Slab Foundation
- Frame Construction
- Shingle Roof
- Asphalt Roof
Interior Spaces
- 1,961 Sq Ft Home
- 1-Story Property
- Ceiling Fan
- Wood Burning Stove
- Bonus Room
- Storage Room
- Crawl Space
- Fire and Smoke Detector
- Property Views
- Attic
Kitchen
- Eat-In Kitchen
- Double Self-Cleaning Oven
- Electric Oven
- Electric Range
- Range Hood
- Plumbed For Ice Maker
- Dishwasher
- Granite Countertops
- Disposal
Flooring
- Bamboo
- Carpet
- Ceramic Tile
Bedrooms and Bathrooms
- 3 Bedrooms
- Walk-In Closet
- 2 Full Bathrooms
Laundry
- Dryer
- Washer
Parking
- 2 Car Garage
- Garage Door Opener
- Circular Driveway
- Gravel Driveway
Accessible Home Design
- Wheelchair Access
- Accessible Approach with Ramp
Outdoor Features
- Deck
- Covered patio or porch
- Outdoor Storage
- Outbuilding
Location
- Outside City Limits
Utilities
- Central Heating and Cooling System
- Heat Pump System
- Programmable Thermostat
- Well
- Electric Water Heater
- Septic Tank
- Phone Available
- Satellite Dish
- Cable TV Available
Listing and Financial Details
- Tax Lot 43
Community Details
Overview
- Wilderness Run Ph I Subdivision
- Near a National Forest
Recreation
- Trails
Ownership History
Purchase Details
Home Financials for this Owner
Home Financials are based on the most recent Mortgage that was taken out on this home.Purchase Details
Purchase Details
Purchase Details
Home Financials for this Owner
Home Financials are based on the most recent Mortgage that was taken out on this home.Purchase Details
Purchase Details
Purchase Details
Home Financials for this Owner
Home Financials are based on the most recent Mortgage that was taken out on this home.Purchase Details
Purchase Details
Purchase Details
Similar Homes in Winslow, AR
Home Values in the Area
Average Home Value in this Area
Purchase History
| Date | Type | Sale Price | Title Company |
|---|---|---|---|
| Warranty Deed | $426,000 | Natural State Title | |
| Quit Claim Deed | -- | -- | |
| Warranty Deed | $245,000 | Advantage Title & Escrow | |
| Warranty Deed | $24,000 | Waco Title Co | |
| Interfamily Deed Transfer | -- | None Available | |
| Warranty Deed | $30,000 | Waco Title Company | |
| Warranty Deed | $14,000 | None Available | |
| Quit Claim Deed | -- | -- | |
| Quit Claim Deed | -- | -- | |
| Warranty Deed | -- | -- |
Mortgage History
| Date | Status | Loan Amount | Loan Type |
|---|---|---|---|
| Open | $319,500 | New Conventional | |
| Previous Owner | $168,155 | New Conventional | |
| Previous Owner | $161,500 | Construction | |
| Previous Owner | $18,000 | Future Advance Clause Open End Mortgage | |
| Previous Owner | $10,725 | Purchase Money Mortgage |
Property History
| Date | Event | Price | Change | Sq Ft Price |
|---|---|---|---|---|
| 07/14/2025 07/14/25 | For Sale | $525,000 | +23.2% | $268 / Sq Ft |
| 03/14/2024 03/14/24 | Sold | $426,000 | -2.6% | $217 / Sq Ft |
| 02/15/2024 02/15/24 | Pending | -- | -- | -- |
| 01/03/2024 01/03/24 | Price Changed | $437,200 | -0.6% | $223 / Sq Ft |
| 01/02/2024 01/02/24 | For Sale | $439,900 | +3.3% | $224 / Sq Ft |
| 12/31/2023 12/31/23 | Off Market | $426,000 | -- | -- |
| 11/10/2023 11/10/23 | Price Changed | $439,900 | -1.1% | $224 / Sq Ft |
| 09/04/2023 09/04/23 | Price Changed | $444,900 | -1.1% | $227 / Sq Ft |
| 07/19/2023 07/19/23 | For Sale | $450,000 | +400.0% | $229 / Sq Ft |
| 06/06/2022 06/06/22 | Sold | $90,000 | 0.0% | -- |
| 04/26/2022 04/26/22 | Pending | -- | -- | -- |
| 04/22/2022 04/22/22 | For Sale | $90,000 | -- | -- |
Tax History Compared to Growth
Tax History
| Year | Tax Paid | Tax Assessment Tax Assessment Total Assessment is a certain percentage of the fair market value that is determined by local assessors to be the total taxable value of land and additions on the property. | Land | Improvement |
|---|---|---|---|---|
| 2024 | $2,395 | $65,370 | $9,900 | $55,470 |
| 2023 | $1,781 | $65,370 | $9,900 | $55,470 |
| 2022 | $2,271 | $47,960 | $5,860 | $42,100 |
| 2021 | $2,154 | $45,410 | $5,860 | $39,550 |
| 2020 | $1,302 | $45,410 | $5,860 | $39,550 |
| 2019 | $1,222 | $34,710 | $4,520 | $30,190 |
| 2018 | $1,247 | $34,710 | $4,520 | $30,190 |
| 2017 | $206 | $4,520 | $4,520 | $0 |
| 2016 | $206 | $4,520 | $4,520 | $0 |
| 2015 | $157 | $4,520 | $4,520 | $0 |
| 2014 | $143 | $3,140 | $2,760 | $380 |
Agents Affiliated with this Home
-
Annie Lane

Seller's Agent in 2025
Annie Lane
Equity Partners Realty
(479) 650-0841
50 Total Sales
-
Taylor Baker

Seller Co-Listing Agent in 2025
Taylor Baker
Equity Partners Realty
(479) 530-4752
135 Total Sales
-
James Mason
J
Seller's Agent in 2024
James Mason
NWA Real Estate
(479) 841-4103
27 Total Sales
-
Shauna Geers
S
Buyer's Agent in 2024
Shauna Geers
eXp Realty NWA Branch
(417) 844-2903
70 Total Sales
-
Sydney Mooney
S
Buyer's Agent in 2022
Sydney Mooney
Roots Real Estate Group
(501) 676-1186
20 Total Sales
Map
Source: Northwest Arkansas Board of REALTORS®
MLS Number: 1251715
APN: 575-03634-000
- 33 Chimney Field Rd
- 32 Chimney Field Rd
- 3 Chimney Field Rd
- 2 Chimney Field Rd
- 01 Chimney Field Rd
- 00 Chimney Field Rd
- 20988 Chimney Field Rd
- 10347 Devils Den Rd
- 16878 Bethlehem Rd
- 17441 Winn Creek Rd
- 47 Acres Wc 4275
- 18403 S Highway 170
- 10203 Landelius Rd
- TBD N Devils Den Rd
- TBD Ferry Rd
- 17256 Misty Wood Rd
- 13032 Zinnamon Church Rd
- TBD Strickler Rd
- 156 Pinehaven Dr
- 20876 Carter Rd
