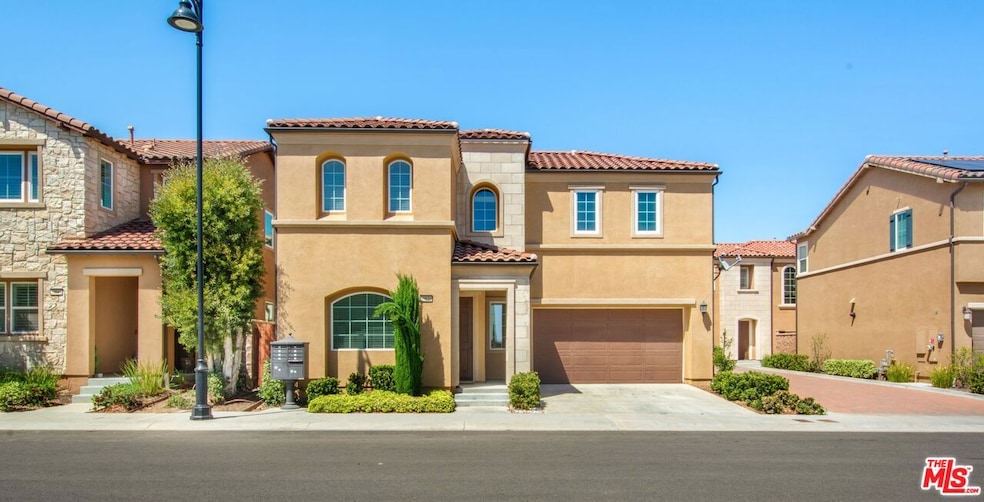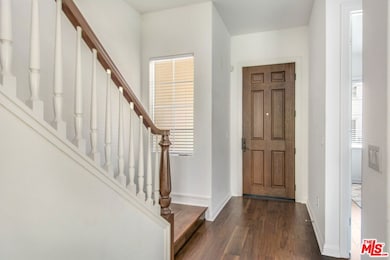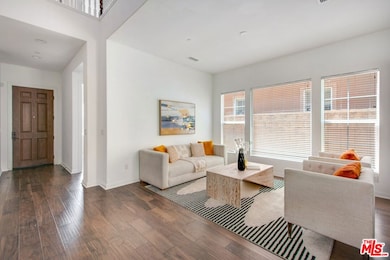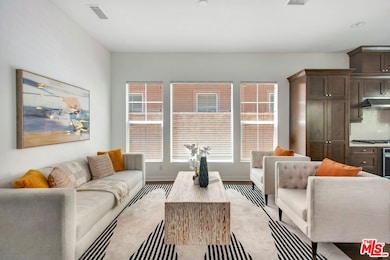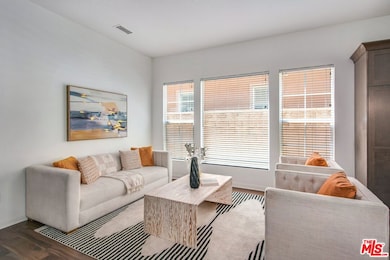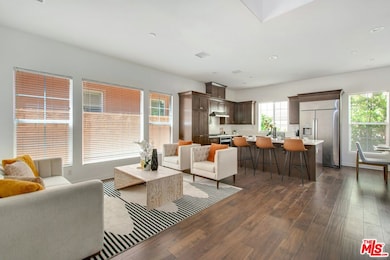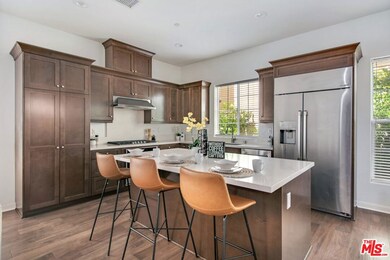
20659 W Beech Cir Porter Ranch, CA 91326
Porter Ranch NeighborhoodEstimated payment $8,763/month
Highlights
- Community Cabanas
- Gated with Attendant
- Solar Power System
- Porter Ranch Community Rated A-
- Heated Spa
- 1.99 Acre Lot
About This Home
Tucked inside the prestigious, guard-gated community of The Canyons, this beautifully designed home offers the perfect balance of elegance and everyday comfort. Step into a bright, open floor plan featuring a spacious great room and a sleek, modern kitchen with quartz countertops, a large center island, high-end stainless steel appliances, and abundant cabinetry. A guest bedroom and full bath on the main level provide flexibility for visitors or extended family. Upstairs, you'll find a generous loft ideal for a home office or media space, along with a luxurious primary suite complete with a spa-inspired bathroom and oversized walk-in closet. Two additional bedrooms, and a well-appointed laundry room complete the second floor. The private backyard is perfect for outdoor gatherings or quiet relaxation. Residents enjoy access to resort-style amenities including a clubhouse, pool, spa, cabanas, BBQ area, and splash pad all within a secure, 24-hour gated neighborhood. With solar panels, top-rated schools, scenic trails, upscale shopping, dining, and easy freeway access nearby, this home offers elevated living in one of the area's most desirable communities.
Open House Schedule
-
Saturday, July 19, 20252:00 to 5:00 pm7/19/2025 2:00:00 PM +00:007/19/2025 5:00:00 PM +00:00Add to Calendar
-
Sunday, July 20, 20252:00 to 5:00 pm7/20/2025 2:00:00 PM +00:007/20/2025 5:00:00 PM +00:00Add to Calendar
Home Details
Home Type
- Single Family
Est. Annual Taxes
- $14,410
Year Built
- Built in 2019
Lot Details
- 1.99 Acre Lot
- Property is zoned LARE
HOA Fees
Home Design
- Contemporary Architecture
Interior Spaces
- 2,161 Sq Ft Home
- 2-Story Property
- Family Room on Second Floor
- Living Room
- Loft
- Property Views
Kitchen
- Breakfast Bar
- Oven or Range
- Microwave
- Dishwasher
- Trash Compactor
- Disposal
Flooring
- Engineered Wood
- Tile
Bedrooms and Bathrooms
- 4 Bedrooms
- Walk-In Closet
- Powder Room
- 3 Full Bathrooms
Laundry
- Laundry Room
- Laundry on upper level
- Dryer
- Washer
Parking
- 2 Parking Spaces
- Driveway
Pool
- Heated In Ground Pool
- Heated Spa
Additional Features
- Solar Power System
- Covered patio or porch
- Central Heating and Cooling System
Listing and Financial Details
- Assessor Parcel Number 2701-098-104
Community Details
Overview
- Association fees include clubhouse
Amenities
- Outdoor Cooking Area
- Community Barbecue Grill
- Picnic Area
- Clubhouse
- Meeting Room
- Card Room
- Recreation Room
Recreation
- Community Cabanas
- Community Pool
- Community Spa
Security
- Gated with Attendant
- Controlled Access
Map
Home Values in the Area
Average Home Value in this Area
Tax History
| Year | Tax Paid | Tax Assessment Tax Assessment Total Assessment is a certain percentage of the fair market value that is determined by local assessors to be the total taxable value of land and additions on the property. | Land | Improvement |
|---|---|---|---|---|
| 2024 | $14,410 | $1,183,200 | $693,294 | $489,906 |
| 2023 | $10,991 | $898,503 | $359,401 | $539,102 |
| 2022 | $10,743 | $880,886 | $352,354 | $528,532 |
| 2021 | $10,609 | $863,615 | $345,446 | $518,169 |
| 2020 | $10,714 | $854,760 | $341,904 | $512,856 |
| 2019 | $264 | $13,566 | $13,566 | $0 |
Property History
| Date | Event | Price | Change | Sq Ft Price |
|---|---|---|---|---|
| 07/14/2025 07/14/25 | Price Changed | $1,296,000 | -6.8% | $600 / Sq Ft |
| 05/31/2025 05/31/25 | For Sale | $1,390,000 | +19.8% | $643 / Sq Ft |
| 05/12/2023 05/12/23 | Sold | $1,160,000 | -2.4% | $537 / Sq Ft |
| 05/11/2023 05/11/23 | Price Changed | $1,189,000 | +3.5% | $550 / Sq Ft |
| 03/12/2023 03/12/23 | Pending | -- | -- | -- |
| 02/15/2023 02/15/23 | For Sale | $1,149,000 | 0.0% | $531 / Sq Ft |
| 08/26/2019 08/26/19 | Rented | $4,100 | +1.2% | -- |
| 08/14/2019 08/14/19 | For Rent | $4,050 | -- | -- |
Purchase History
| Date | Type | Sale Price | Title Company |
|---|---|---|---|
| Grant Deed | $1,160,000 | Fidelity National Title | |
| Deed | -- | Fidelity National Title | |
| Warranty Deed | $838,000 | Westminster Title Co Inc |
Mortgage History
| Date | Status | Loan Amount | Loan Type |
|---|---|---|---|
| Previous Owner | $544,690 | Adjustable Rate Mortgage/ARM |
Similar Homes in the area
Source: The MLS
MLS Number: 25546207
APN: 2701-098-104
- 20621 W Chestnut Cir
- 20724 Beech Cir
- 20748 W Beech Cir
- 20608 Walnut Cir
- 20700 Walnut Cir
- 11929 Ricasoli Way
- 20818 Bur Oak Cir
- 12011 Northstar Ln
- 20643 W Wood Rose Ct
- 20452 W Esmerelda Ln
- 20720 W Liana Ct
- 20763 Pine Cone Cir
- 11919 Red Hawk Ln
- 12031 Northstar Ln
- 20370 Via Cellini
- 12027 Red Hawk Ln
- 20761 W Liana Ct
- 20342 Via Cellini
- 11765 Ricasoli Way
- 20550 W Deer Grass Ct
- 11945 Mirabel Way
- 20810 Acorn Cir
- 20818 Bur Oak Cir
- 20808 Spruce Cir
- 20817 Bur Oak Cir
- 20430 Aurora Way
- 12024 Red Hawk Ln
- 20409 Esmerelda Ln
- 20434 Albion Way
- 20414 Marlow Ln
- 20723 Deer Grass Ct
- 11854 Hillsborough Ln
- 12509 Saddle Ct
- 20562 Overlook Ct
- 20244 Albion Way
- 20115 Galway Ln
- 20204 Albion Way
- 20188 Marlow Ln
- 20150 Marlow Ln
- 20422 W Birmingham Way
