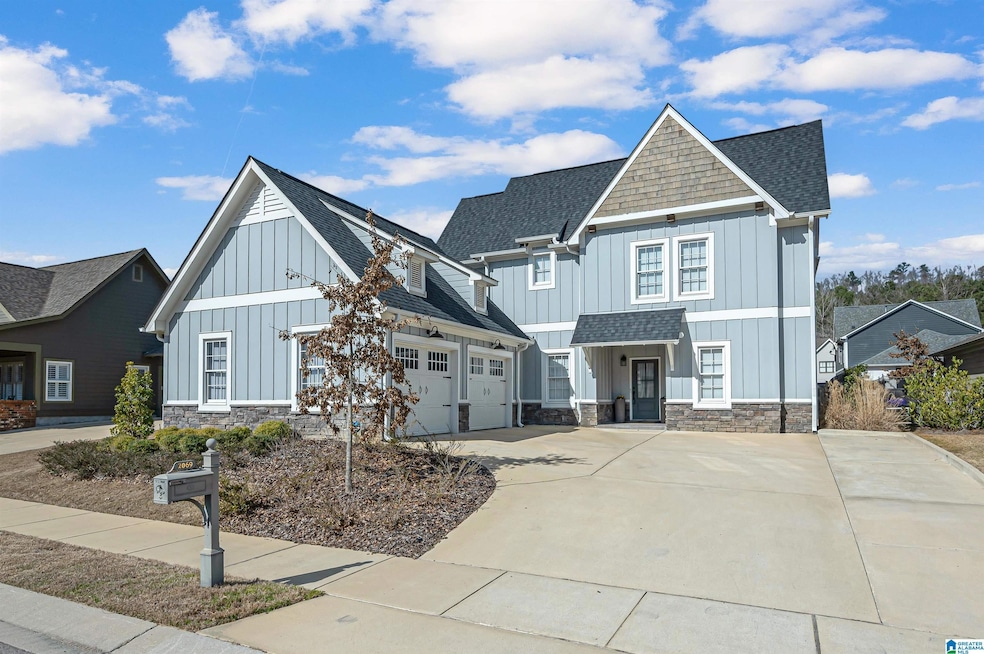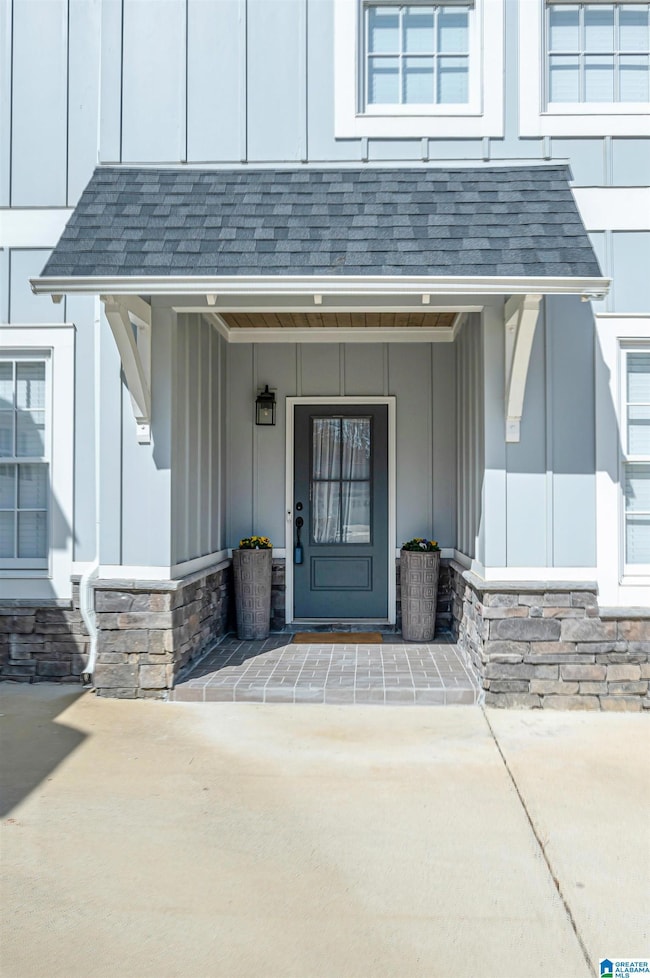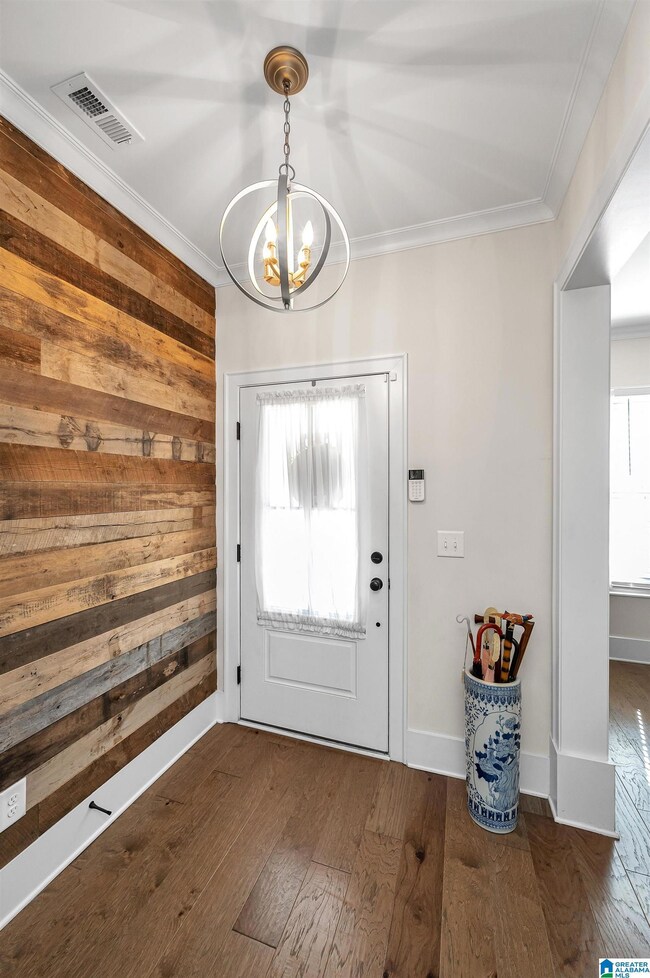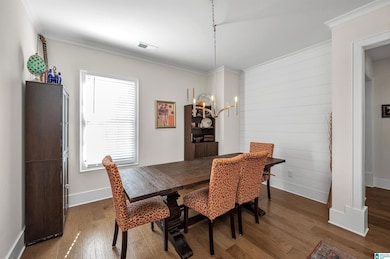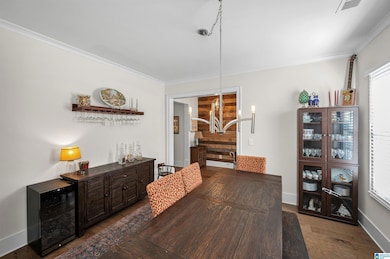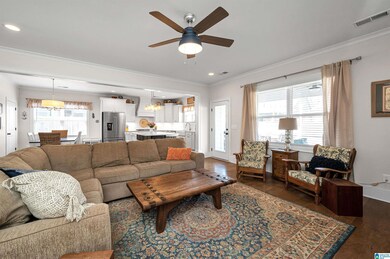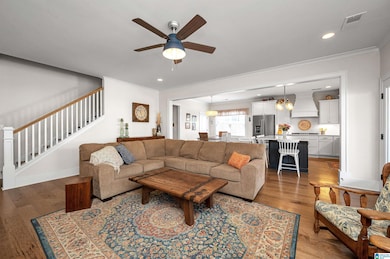
2069 Nunnally Pass Hoover, AL 35244
Highlights
- Community Boat Launch
- In Ground Pool
- Lake Property
- South Shades Crest Elementary School Rated A
- Fishing
- Clubhouse
About This Home
As of May 2023WELCOME TO 2069 NUNNALLY PASS 5 bedrooms 3.5 baths! This is the beautiful Weiss floor plan right at 3300 square feet! This floor plan featured the largest attic storage room and the sellers converted a portion into a 5th bedroom AND you still have a large walk-in attic storage room. This home also is an open concept, with hardwood floors on the main and carpet upstairs. Upstairs you will find 4 bedrooms 2 baths and a loft area. The Master has separate closets and double shower heads. The mud room has added cabinets with a countertop great for storage. The laundry room also has added cabinets. There is added concrete to the driveway for extra parking and don't miss the outdoor kitchen and added patio space for entertaining! This home is also one of the Mailbox Exclusive homes!
Home Details
Home Type
- Single Family
Est. Annual Taxes
- $3,274
Year Built
- Built in 2018
Lot Details
- 7,841 Sq Ft Lot
- Fenced Yard
- Interior Lot
- Sprinkler System
HOA Fees
- $108 Monthly HOA Fees
Parking
- 2 Car Garage
- Garage on Main Level
- Side Facing Garage
- Driveway
Home Design
- Slab Foundation
- HardiePlank Siding
Interior Spaces
- 2-Story Property
- Crown Molding
- Smooth Ceilings
- Ceiling Fan
- Recessed Lighting
- Ventless Fireplace
- Brick Fireplace
- Gas Fireplace
- Window Treatments
- Great Room with Fireplace
- Dining Room
- Loft
- Pull Down Stairs to Attic
Kitchen
- Breakfast Bar
- Electric Oven
- Gas Cooktop
- <<builtInMicrowave>>
- Dishwasher
- Stainless Steel Appliances
- Kitchen Island
- Stone Countertops
- Disposal
Flooring
- Wood
- Carpet
- Tile
Bedrooms and Bathrooms
- 5 Bedrooms
- Primary Bedroom on Main
- Walk-In Closet
- Split Vanities
- Bathtub and Shower Combination in Primary Bathroom
- Double Shower
- Garden Bath
Laundry
- Laundry Room
- Laundry on main level
- Washer and Electric Dryer Hookup
Pool
- In Ground Pool
- Fence Around Pool
Outdoor Features
- Lake Property
- Covered patio or porch
- Outdoor Grill
Schools
- South Shades Crest Elementary School
- Bumpus Middle School
- Hoover High School
Utilities
- Central Heating and Cooling System
- Heating System Uses Gas
- Underground Utilities
- Gas Water Heater
Listing and Financial Details
- Visit Down Payment Resource Website
- Assessor Parcel Number 13-2-04-2-002-050.000
Community Details
Overview
- Association fees include common grounds mntc, recreation facility, utilities for comm areas
- Mckay Management Association, Phone Number (205) 733-6700
Amenities
- Clubhouse
Recreation
- Community Boat Launch
- Tennis Courts
- Community Playground
- Community Pool
- Fishing
- Park
- Trails
- Bike Trail
Ownership History
Purchase Details
Home Financials for this Owner
Home Financials are based on the most recent Mortgage that was taken out on this home.Purchase Details
Home Financials for this Owner
Home Financials are based on the most recent Mortgage that was taken out on this home.Similar Homes in the area
Home Values in the Area
Average Home Value in this Area
Purchase History
| Date | Type | Sale Price | Title Company |
|---|---|---|---|
| Warranty Deed | $691,900 | None Listed On Document | |
| Warranty Deed | $435,445 | None Available |
Mortgage History
| Date | Status | Loan Amount | Loan Type |
|---|---|---|---|
| Open | $691,900 | New Conventional | |
| Previous Owner | $260,500 | New Conventional | |
| Previous Owner | $348,350 | New Conventional |
Property History
| Date | Event | Price | Change | Sq Ft Price |
|---|---|---|---|---|
| 05/26/2023 05/26/23 | Sold | $691,000 | -1.3% | $211 / Sq Ft |
| 02/17/2023 02/17/23 | For Sale | $699,900 | +60.7% | $213 / Sq Ft |
| 08/20/2018 08/20/18 | Sold | $435,445 | +0.8% | $148 / Sq Ft |
| 05/18/2018 05/18/18 | Pending | -- | -- | -- |
| 03/23/2018 03/23/18 | For Sale | $432,000 | -- | $147 / Sq Ft |
Tax History Compared to Growth
Tax History
| Year | Tax Paid | Tax Assessment Tax Assessment Total Assessment is a certain percentage of the fair market value that is determined by local assessors to be the total taxable value of land and additions on the property. | Land | Improvement |
|---|---|---|---|---|
| 2024 | $4,279 | $64,340 | $0 | $0 |
| 2023 | $3,573 | $54,200 | $0 | $0 |
| 2022 | $3,264 | $49,700 | $0 | $0 |
| 2021 | $3,046 | $46,420 | $0 | $0 |
| 2020 | $2,961 | $45,140 | $0 | $0 |
| 2019 | $2,874 | $0 | $0 | $0 |
Agents Affiliated with this Home
-
Julie Morton

Seller's Agent in 2023
Julie Morton
Keller Williams Realty Hoover
(205) 229-5693
23 in this area
83 Total Sales
-
Jerry Sager

Buyer's Agent in 2023
Jerry Sager
Keller Williams Realty Hoover
(205) 441-1112
66 in this area
637 Total Sales
-
Annabelle Robinson

Seller's Agent in 2018
Annabelle Robinson
SB Dev Corp
(205) 999-1624
174 in this area
435 Total Sales
-
Tracy Murphy

Seller Co-Listing Agent in 2018
Tracy Murphy
SB Dev Corp
(205) 966-9072
232 in this area
350 Total Sales
Map
Source: Greater Alabama MLS
MLS Number: 1344710
APN: 132042002050000
- 2068 Nunnally Pass
- 2725 Griffin Way
- 2824 Falliston Ln
- 2829 Falliston Ln
- 4045 Langston Ford Dr
- 2145 Paramount Run
- 1883 Blackridge Rd
- 1555 Creekside Dr
- 1956 Blackridge Rd
- 1480 Blackridge Rd
- 2209 Old Gould Run
- 3040 Iris Dr
- 3333 Trip Run
- 3304 Trip Run
- 1924 Blackridge Rd
- 3149 Iris Dr
- 2302 Old Gould Run
- 2318 Old Gould Run
- 2334 Old Gould Run
- 2322 Old Gould Run
