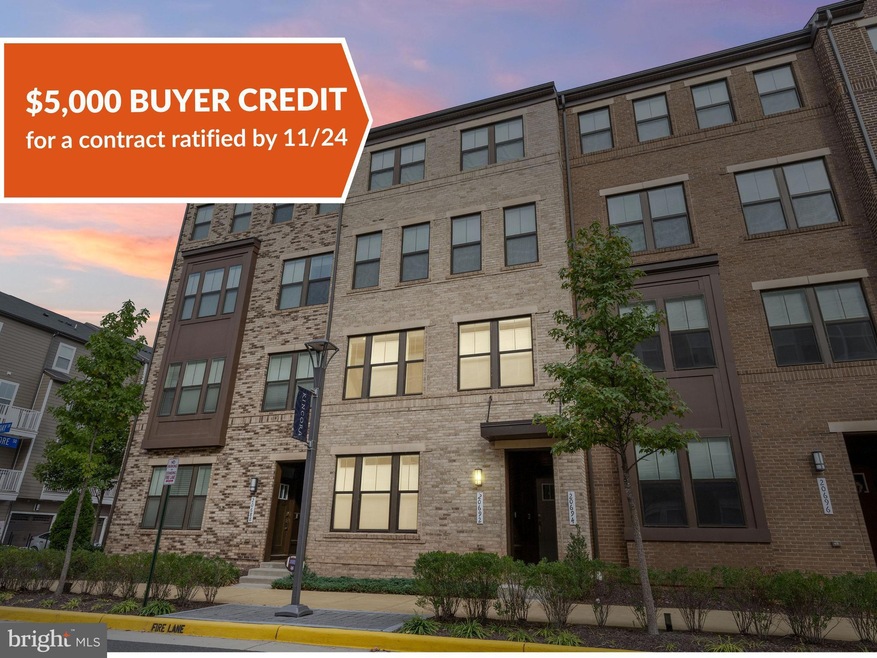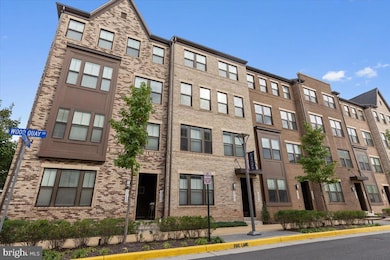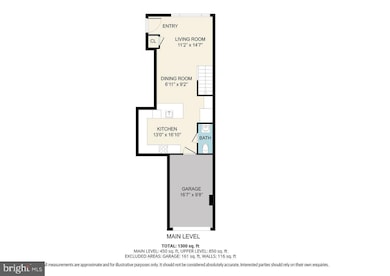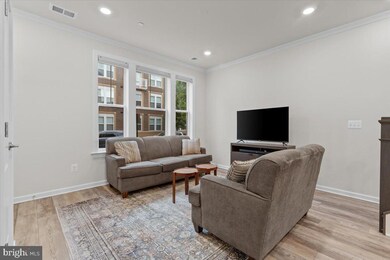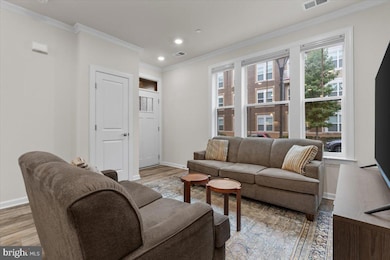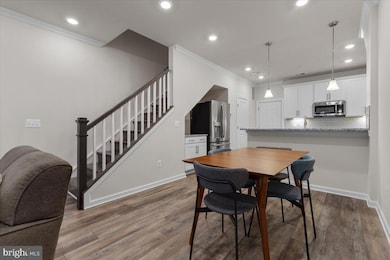20692 Wood Quay Dr Sterling, VA 20166
Estimated payment $3,370/month
Highlights
- Gourmet Kitchen
- Open Floorplan
- Upgraded Countertops
- Belmont Ridge Middle Rated A
- Contemporary Architecture
- Breakfast Area or Nook
About This Home
Don't let this one get away! ***$5000 Buyer Credit for a contract ratified by 11/24***
Set within Kincora’s vibrant and contemporary community, where sleek modern living mingles with acres of lush green space, this stylish Chester model offers 1,448 square feet of thoughtfully designed comfort. Spanning two sunlit levels in a convenient two over two layout, this home blends a fresh, open aesthetic with a warm and welcoming spirit, creating the perfect backdrop for both lively gatherings and quiet everyday moments. Step inside and let the sunshine follow you across the main level’s open layout, where soft greige walls and sleek LVP flooring set a serene scene. The bright kitchen sparkles with crisp white cabinetry, gleaming GE stainless steel appliances, and cool granite counters. A coffee bar nook beside the fridge promises cozy morning rituals, while the spacious peninsula invites impromptu chats over snacks or late night baking sessions. A cheerful half bath stands ready for guests, and the one car garage connects right to the kitchen, making grocery runs feel almost effortless. Upstairs is all about dreamy comfort. Plush carpet and blackout shades wrap each bedroom in tranquility, while the laundry nook (complete with pedestal GE washer and dryer) keeps chores delightfully convenient. The generous primary suite is a retreat all its own, crowned with a tray ceiling, graced with a walk in closet, and opening onto a private covered balcony perfect for slow mornings. Its ensuite bath indulges with soothing grey tile, dual vanities, and glimmering glass accents. Two additional bedrooms share a sparkling hall bath dressed in matching white cabinetry and grey ceramic tile. Outside your door, 165 acres of preserved green space stretch along the Broad Run River, with meandering trails that beckon you to wander. Kincora’s monthly fees wrap water, trash, snow removal, and professional management into one easy package, so you can spend more time exploring nearby One Loudoun, the W&OD Trail, and all the shops, dining, and adventures that surround you. This is a duplicate listing for VALO2110324 since home can use the Dulles address as well as the Sterling address.
Listing Agent
(703) 618-6892 info@thespearrealtygroup.com Keller Williams Realty License #0225077886 Listed on: 10/01/2025

Co-Listing Agent
(703) 338-4947 lara@thespearrealtygroup.com Keller Williams Realty License #0225257367
Open House Schedule
-
Sunday, November 16, 20251:00 to 3:00 pm11/16/2025 1:00:00 PM +00:0011/16/2025 3:00:00 PM +00:00Quick! Come see this amazing opportunity! Seller will provide Buyer a $5000 credit for a contract ratified by 11/24 !Add to Calendar
Townhouse Details
Home Type
- Townhome
Est. Annual Taxes
- $4,029
Year Built
- Built in 2020
HOA Fees
- $325 Monthly HOA Fees
Parking
- 1 Car Attached Garage
- 1 Driveway Space
- Rear-Facing Garage
- Garage Door Opener
Home Design
- Contemporary Architecture
- Slab Foundation
- Brick Front
Interior Spaces
- 1,448 Sq Ft Home
- Property has 2 Levels
- Open Floorplan
- Crown Molding
- Tray Ceiling
- Ceiling height of 9 feet or more
- Recessed Lighting
- Window Treatments
- Combination Dining and Living Room
Kitchen
- Gourmet Kitchen
- Breakfast Area or Nook
- Gas Oven or Range
- Built-In Microwave
- Ice Maker
- Dishwasher
- Stainless Steel Appliances
- Upgraded Countertops
- Disposal
Flooring
- Carpet
- Ceramic Tile
- Luxury Vinyl Plank Tile
Bedrooms and Bathrooms
- 3 Bedrooms
- En-Suite Primary Bedroom
- En-Suite Bathroom
- Walk-In Closet
- Bathtub with Shower
- Walk-in Shower
Laundry
- Laundry on upper level
- Front Loading Dryer
- Front Loading Washer
Schools
- Steuart W. Weller Elementary School
- Belmont Ridge Middle School
- Riverside High School
Utilities
- Forced Air Heating and Cooling System
- Underground Utilities
- Natural Gas Water Heater
Additional Features
- Balcony
- Property is in excellent condition
- Suburban Location
Listing and Financial Details
- Assessor Parcel Number 040183573003
Community Details
Overview
- Association fees include water, sewer, trash, common area maintenance, management, insurance
- The Unit Owners Association Of Kincora Land Bay D Condos
- Built by DRB Homes
- Kincora Subdivision, Chester Floorplan
- Property Manager
Amenities
- Common Area
Pet Policy
- Breed Restrictions
Map
Home Values in the Area
Average Home Value in this Area
Tax History
| Year | Tax Paid | Tax Assessment Tax Assessment Total Assessment is a certain percentage of the fair market value that is determined by local assessors to be the total taxable value of land and additions on the property. | Land | Improvement |
|---|---|---|---|---|
| 2025 | $4,030 | $500,680 | $160,000 | $340,680 |
| 2024 | $4,030 | $465,850 | $160,000 | $305,850 |
| 2023 | $4,111 | $469,870 | $160,000 | $309,870 |
| 2022 | $3,928 | $441,320 | $130,000 | $311,320 |
| 2021 | $3,889 | $396,840 | $100,000 | $296,840 |
| 2020 | $0 | $284,330 | $0 | $284,330 |
Property History
| Date | Event | Price | List to Sale | Price per Sq Ft |
|---|---|---|---|---|
| 10/30/2025 10/30/25 | For Sale | $515,000 | -- | $356 / Sq Ft |
Purchase History
| Date | Type | Sale Price | Title Company |
|---|---|---|---|
| Deed | $615,000 | Premier Title | |
| Special Warranty Deed | $411,090 | Attorney |
Mortgage History
| Date | Status | Loan Amount | Loan Type |
|---|---|---|---|
| Previous Owner | $328,872 | New Conventional |
Source: Bright MLS
MLS Number: VALO2107298
APN: 040-18-3573-003
- 20694 Wood Quay Dr
- 20702 Wood Quay Dr
- 45206 Lettermore Square
- 45116 Admiral Dr
- 45087 Cappamore Terrace
- HOMESITE 610 Drowes Terrace
- Homesite 614 Drowes Terrace
- HOMESITE 1004 Cloongee Terrace
- 45201 Drowes Terrace
- HOMESITE 1007 Cloongee Terrace
- 45185 Drowes Terrace
- 45193 Drowes Terrace
- 45199 Drowes Terrace
- 45205 Drowes Terrace
- TBB Cloongee Terrace Unit CLARENDON
- TBB Cloongee Terrace Unit ROSSLYN
- HOMESITE 1001 Cloongee Terrace
- 20320 Beechwood Terrace Unit 202
- 45545 Lakeside Dr
- 44750 Maynard Square
- 45116 Kincora Dr
- 45114 Kincora Dr
- 20687 Heron Landing Dr
- 20725 Wood Quay Dr
- 45157 Kincora Dr
- 20803 Wood Quay Dr
- 45176 Drowes Terrace
- 45197 Drowes Terrace
- 45203 Drowes Terrace
- 20706 Duxbury Terrace
- 20303 Beechwood Terrace Unit 103
- 20301 Beechwood Terrace Unit 100
- 20769 Duxbury Terrace
- 20300 River Ridge Terrace
- 20292 Beechwood Terrace Unit 201
- 20649 Duxbury Terrace
- 20532 Milbridge Terrace
- 44782 Tiverton Square
- 33 Devon Ct
- 20576 Idle Brook Terrace
