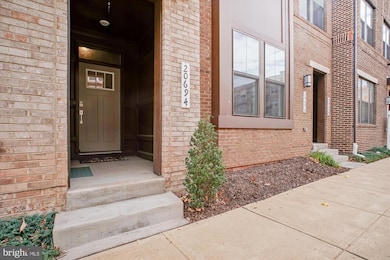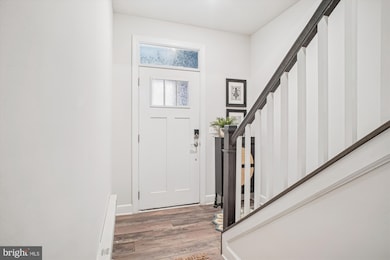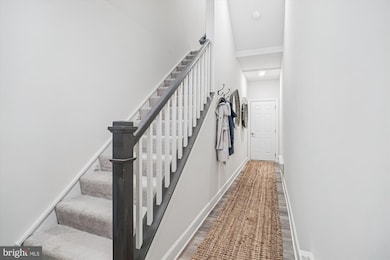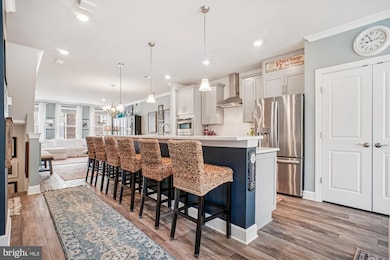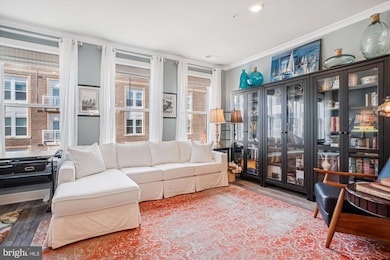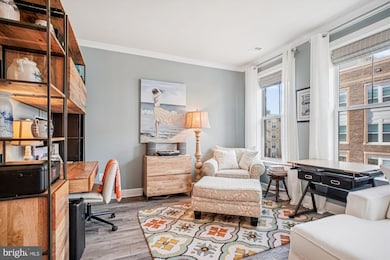20694 Wood Quay Dr Sterling, VA 20166
Estimated payment $3,789/month
Highlights
- Popular Property
- Gourmet Kitchen
- Wood Flooring
- Belmont Ridge Middle Rated A
- Open Floorplan
- Combination Kitchen and Living
About This Home
Welcome to modern living in sought-after Kincora—just five years young and meticulously maintained by its original owner. Enter an open-concept main level designed for today’s lifestyle, featuring a gourmet kitchen with an oversized quartz island, stainless steel appliances, and a spacious pantry. The kitchen seamlessly connects to a dining and living room on one side and a cozy family room with a gas fireplace on the other. Enjoy your morning coffee or unwind in the evening on the balcony just off the kitchen. Upstairs, the primary suite offers a beautifully finished bath featuring a spacious shower with a frameless door and a large walk-in closet. Two additional bedrooms with ceiling fans, a full hall bath, and a convenient laundry room complete the upper level. Added bonus—a private one-car garage with storage, driveway, and an additional parking pass provide excellent flexibility and convenience. This Smart Connected Home offers a collection of modern upgrades, including a Wi-Fi thermostat, smart lock, Ring doorbell, and Wi-Fi certified design for seamless connectivity. The gourmet kitchen showcases smart appliances, highlighted by a refrigerator with a built-in Keurig coffee maker, while the garage features an EV charging outlet and a smart, insulated garage door for added convenience and efficiency. Thoughtful finishing touches such as crown molding, window trim, and beautiful window treatments—all of which convey—enhance the home’s refined and inviting style. The Kincora community itself offers an exceptional lifestyle surrounded by a large, winding trail system and 182 acres of preserved green space. Coming soon, residents will enjoy Pinstack, a premier dining and entertainment venue, and the Children’s Science Center, both located right within the community. Perfectly nestled just minutes from One Loudoun, shopping, dining, and major commuting routes, Kincora provides a unique blend of convenience, recreation, and modern design. Don’t miss this chance to own a beautifully maintained home in one of Loudoun’s most exciting and up-and-coming communities!
Open House Schedule
-
Saturday, November 15, 20251:00 to 3:00 pm11/15/2025 1:00:00 PM +00:0011/15/2025 3:00:00 PM +00:00Public Open House 1-3pmAdd to Calendar
-
Sunday, November 16, 20251:00 to 3:00 pm11/16/2025 1:00:00 PM +00:0011/16/2025 3:00:00 PM +00:00Public Open House 1-3pmAdd to Calendar
Townhouse Details
Home Type
- Townhome
Est. Annual Taxes
- $4,647
Year Built
- Built in 2020
Lot Details
- West Facing Home
- Property is in excellent condition
HOA Fees
- $325 Monthly HOA Fees
Parking
- 1 Car Attached Garage
- Parking Storage or Cabinetry
- Rear-Facing Garage
- Garage Door Opener
- Assigned Parking
Home Design
- Block Foundation
- Masonry
Interior Spaces
- 2,376 Sq Ft Home
- Property has 4 Levels
- Open Floorplan
- Ceiling Fan
- Gas Fireplace
- Low Emissivity Windows
- Window Treatments
- Family Room Off Kitchen
- Combination Kitchen and Living
- Dining Room
Kitchen
- Gourmet Kitchen
- Built-In Oven
- Cooktop with Range Hood
- Built-In Microwave
- Dishwasher
- Stainless Steel Appliances
- Kitchen Island
- Disposal
Flooring
- Wood
- Carpet
- Luxury Vinyl Plank Tile
- Luxury Vinyl Tile
Bedrooms and Bathrooms
- 3 Bedrooms
- Walk-In Closet
- Walk-in Shower
Laundry
- Laundry on upper level
- Dryer
- Washer
Schools
- Steuart W. Weller Elementary School
- Belmont Ridge Middle School
- Riverside High School
Utilities
- Heat Pump System
- Electric Water Heater
Additional Features
- Energy-Efficient Appliances
- Balcony
Listing and Financial Details
- Assessor Parcel Number 040183573004
Community Details
Overview
- Association fees include common area maintenance, lawn maintenance, road maintenance, snow removal, trash, water
- Built by Lennar
- Kincora Subdivision, Stinson Floorplan
- Kincora Land Bay D Condominium Community
Amenities
- Common Area
Recreation
- Jogging Path
- Bike Trail
Pet Policy
- Pets Allowed
Map
Home Values in the Area
Average Home Value in this Area
Tax History
| Year | Tax Paid | Tax Assessment Tax Assessment Total Assessment is a certain percentage of the fair market value that is determined by local assessors to be the total taxable value of land and additions on the property. | Land | Improvement |
|---|---|---|---|---|
| 2025 | $4,647 | $577,300 | $160,000 | $417,300 |
| 2024 | $4,891 | $565,430 | $160,000 | $405,430 |
| 2023 | $4,690 | $536,030 | $160,000 | $376,030 |
| 2022 | $4,609 | $517,910 | $130,000 | $387,910 |
| 2021 | $4,479 | $457,020 | $100,000 | $357,020 |
| 2020 | $0 | $333,890 | $0 | $333,890 |
Property History
| Date | Event | Price | List to Sale | Price per Sq Ft |
|---|---|---|---|---|
| 11/14/2025 11/14/25 | For Sale | $585,000 | -- | $246 / Sq Ft |
Purchase History
| Date | Type | Sale Price | Title Company |
|---|---|---|---|
| Special Warranty Deed | $478,685 | Attorney |
Mortgage History
| Date | Status | Loan Amount | Loan Type |
|---|---|---|---|
| Open | $430,817 | New Conventional |
Source: Bright MLS
MLS Number: VALO2111020
APN: 040-18-3573-004
- 20692 Wood Quay Dr
- 20702 Wood Quay Dr
- 45206 Lettermore Square
- 45116 Admiral Dr
- 45087 Cappamore Terrace
- HOMESITE 610 Drowes Terrace
- Homesite 614 Drowes Terrace
- HOMESITE 1004 Cloongee Terrace
- 45201 Drowes Terrace
- HOMESITE 1007 Cloongee Terrace
- 45185 Drowes Terrace
- 45193 Drowes Terrace
- 45199 Drowes Terrace
- 45205 Drowes Terrace
- TBB Cloongee Terrace Unit CLARENDON
- TBB Cloongee Terrace Unit ROSSLYN
- HOMESITE 1001 Cloongee Terrace
- 20320 Beechwood Terrace Unit 202
- 45545 Lakeside Dr
- 44750 Maynard Square
- 45116 Kincora Dr
- 45114 Kincora Dr
- 20687 Heron Landing Dr
- 20725 Wood Quay Dr
- 45157 Kincora Dr
- 20803 Wood Quay Dr
- 45176 Drowes Terrace
- 45203 Drowes Terrace
- 20706 Duxbury Terrace
- 20303 Beechwood Terrace Unit 103
- 20301 Beechwood Terrace Unit 100
- 20769 Duxbury Terrace
- 20300 River Ridge Terrace
- 20292 Beechwood Terrace Unit 201
- 20649 Duxbury Terrace
- 20532 Milbridge Terrace
- 44782 Tiverton Square
- 33 Devon Ct
- 20576 Idle Brook Terrace
- 44692 Collingdale Terrace

