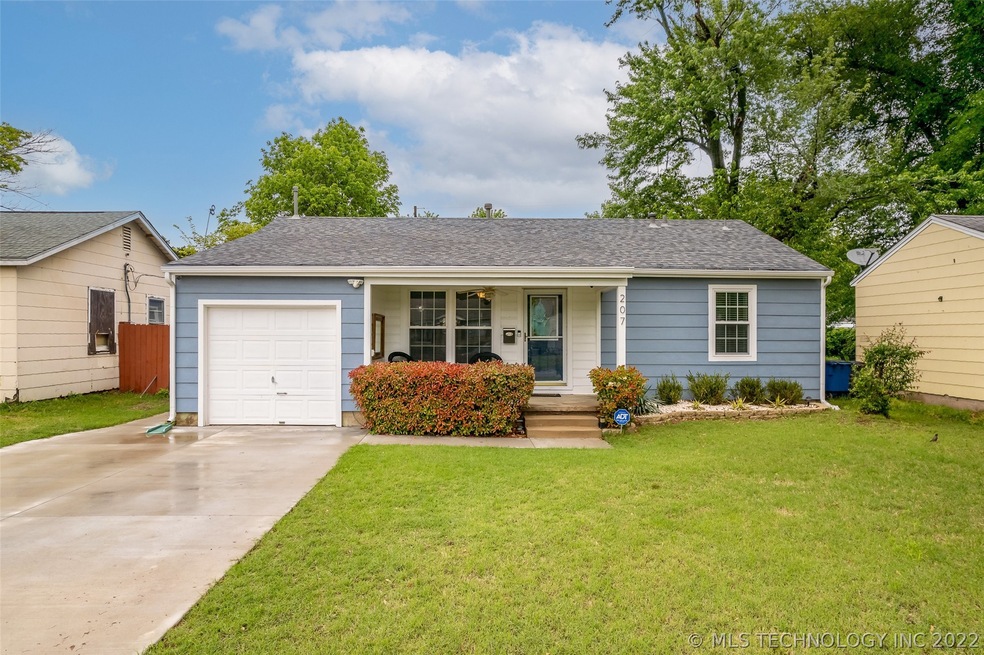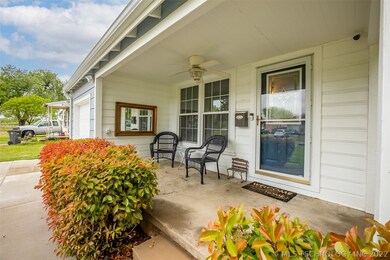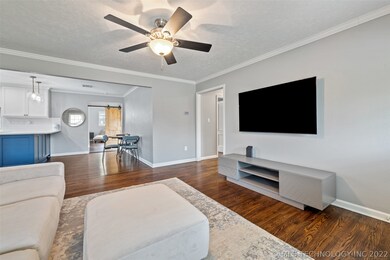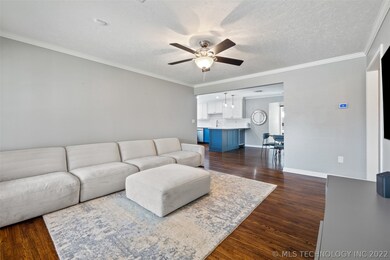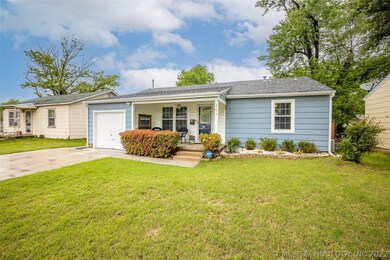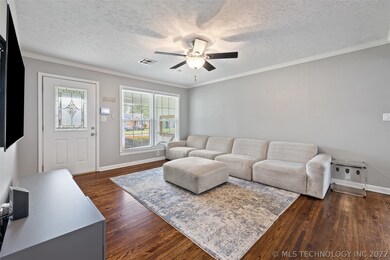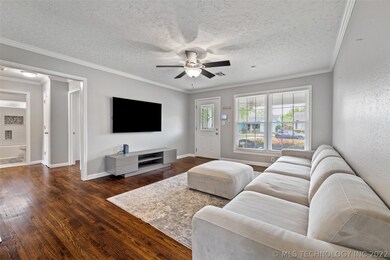
207 E 45th Ct Tulsa, OK 74105
Brookside NeighborhoodHighlights
- Mature Trees
- Wine Refrigerator
- Covered patio or porch
- Wood Flooring
- No HOA
- <<doubleOvenToken>>
About This Home
As of June 2022Impeccable Brookside newly remodeled rare 4 bed bungalow minutes from everything including Gathering Place. Relax on front porch or grill on back patio. Upgraded appliances, including wine fridge & faucets compliment the white quartz in the kitch w/ refinished wood floors flowing into the living/dining area & beds. Nice sized mstr bed, lg mstr closet w/ builtins lead into MB w/ a custom shower! 2021 roof. Heated/cooled shed is a bonus game rm or living. So much more, this will be gone fast. It's amazing!
Home Details
Home Type
- Single Family
Est. Annual Taxes
- $1,617
Year Built
- Built in 1949
Lot Details
- 7,020 Sq Ft Lot
- South Facing Home
- Property is Fully Fenced
- Privacy Fence
- Landscaped
- Mature Trees
Parking
- 1 Car Attached Garage
- Parking Storage or Cabinetry
Home Design
- Bungalow
- Wood Frame Construction
- Fiberglass Roof
- HardiePlank Type
- Asphalt
Interior Spaces
- 1,434 Sq Ft Home
- 1-Story Property
- Wired For Data
- Ceiling Fan
- Vinyl Clad Windows
- Insulated Windows
- Crawl Space
Kitchen
- <<doubleOvenToken>>
- Gas Oven
- Stove
- Gas Range
- <<microwave>>
- Dishwasher
- Wine Refrigerator
- Disposal
Flooring
- Wood
- Tile
Bedrooms and Bathrooms
- 4 Bedrooms
- 2 Full Bathrooms
Laundry
- Dryer
- Washer
Home Security
- Security System Owned
- Storm Doors
- Fire and Smoke Detector
Eco-Friendly Details
- Energy-Efficient Windows
Outdoor Features
- Covered patio or porch
- Shed
- Rain Gutters
Schools
- Wright Elementary School
- Edison High School
Utilities
- Zoned Heating and Cooling
- Heating System Uses Gas
- Programmable Thermostat
- Gas Water Heater
- High Speed Internet
- Phone Available
- Cable TV Available
Community Details
- No Home Owners Association
- Grace Ellen Heights Subdivision
Ownership History
Purchase Details
Home Financials for this Owner
Home Financials are based on the most recent Mortgage that was taken out on this home.Purchase Details
Home Financials for this Owner
Home Financials are based on the most recent Mortgage that was taken out on this home.Purchase Details
Home Financials for this Owner
Home Financials are based on the most recent Mortgage that was taken out on this home.Purchase Details
Home Financials for this Owner
Home Financials are based on the most recent Mortgage that was taken out on this home.Purchase Details
Similar Homes in the area
Home Values in the Area
Average Home Value in this Area
Purchase History
| Date | Type | Sale Price | Title Company |
|---|---|---|---|
| Warranty Deed | $340,000 | Firstitle & Abstract Services | |
| Warranty Deed | $320,000 | Multiple | |
| Warranty Deed | $107,000 | Executives Title & Escrow Co | |
| Interfamily Deed Transfer | -- | Executives Title & Escrow Co | |
| Warranty Deed | $50,000 | -- |
Mortgage History
| Date | Status | Loan Amount | Loan Type |
|---|---|---|---|
| Open | $310,000 | New Conventional | |
| Previous Owner | $285,300 | New Conventional | |
| Previous Owner | $155,000 | New Conventional | |
| Previous Owner | $128,000 | New Conventional | |
| Previous Owner | $96,300 | New Conventional |
Property History
| Date | Event | Price | Change | Sq Ft Price |
|---|---|---|---|---|
| 06/29/2022 06/29/22 | Sold | $340,000 | 0.0% | $237 / Sq Ft |
| 05/08/2022 05/08/22 | Pending | -- | -- | -- |
| 05/08/2022 05/08/22 | For Sale | $340,000 | +6.3% | $237 / Sq Ft |
| 07/28/2021 07/28/21 | Sold | $320,000 | -2.9% | $223 / Sq Ft |
| 06/16/2021 06/16/21 | Pending | -- | -- | -- |
| 06/16/2021 06/16/21 | For Sale | $329,500 | +207.9% | $230 / Sq Ft |
| 11/14/2014 11/14/14 | Sold | $107,000 | -7.0% | $77 / Sq Ft |
| 07/14/2014 07/14/14 | Pending | -- | -- | -- |
| 07/14/2014 07/14/14 | For Sale | $115,000 | -- | $83 / Sq Ft |
Tax History Compared to Growth
Tax History
| Year | Tax Paid | Tax Assessment Tax Assessment Total Assessment is a certain percentage of the fair market value that is determined by local assessors to be the total taxable value of land and additions on the property. | Land | Improvement |
|---|---|---|---|---|
| 2024 | $3,121 | $24,233 | $3,574 | $20,659 |
| 2023 | $3,121 | $25,590 | $3,722 | $21,868 |
| 2022 | $4,693 | $35,200 | $3,722 | $31,478 |
| 2021 | $1,617 | $12,247 | $3,423 | $8,824 |
| 2020 | $1,545 | $11,861 | $3,315 | $8,546 |
| 2019 | $1,574 | $11,486 | $3,210 | $8,276 |
| 2018 | $1,528 | $11,123 | $3,109 | $8,014 |
| 2017 | $1,476 | $11,770 | $3,289 | $8,481 |
| 2016 | $1,580 | $11,770 | $3,289 | $8,481 |
| 2015 | $1,583 | $11,770 | $3,289 | $8,481 |
| 2014 | $1,112 | $9,350 | $3,289 | $6,061 |
Agents Affiliated with this Home
-
Amie Turner
A
Seller's Agent in 2022
Amie Turner
McGraw, REALTORS
(918) 592-6000
2 in this area
28 Total Sales
-
Ronda Butler

Buyer's Agent in 2022
Ronda Butler
Keller Williams Preferred
(918) 361-6231
2 in this area
132 Total Sales
-
Raven Beck
R
Seller's Agent in 2021
Raven Beck
Coldwell Banker Select
(918) 557-7951
1 in this area
52 Total Sales
-
B
Seller's Agent in 2014
Brett Bland
Inactive Office
-
J
Buyer's Agent in 2014
John Gemper
Inactive Office
Map
Source: MLS Technology
MLS Number: 2214334
APN: 16425-92-25-03590
- 203 E 45th Ct
- 208 E 46th St
- 204 E 46th St
- 232 E 46th St
- 4621 Riverside Dr
- 19 E 47th St
- 19 E 44th St
- 268 E 45th Ct
- 4335 S Cincinnati Ave
- 139 E 47th St
- 4711 S Boston Ave
- 304 E 45th Ct
- 4715 S Boston Ave
- 4247 Riverside Dr
- 4734 S Boston Place
- 4703 S Detroit Ave
- 4706 S Madison Ave
- 4746 S Boston Place
- 338 E 45th Place
- 4750 S Boston Place
