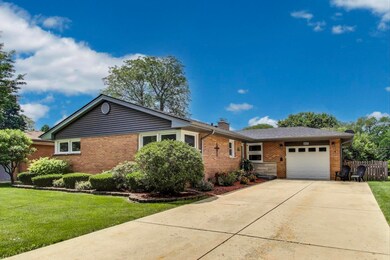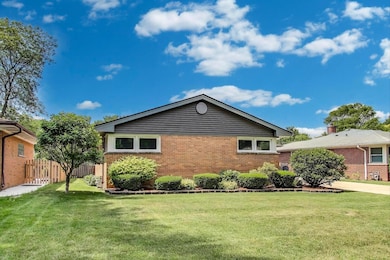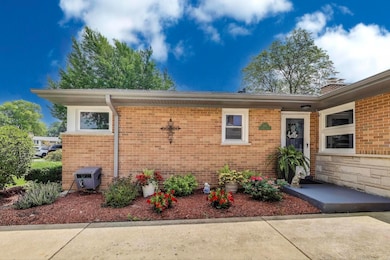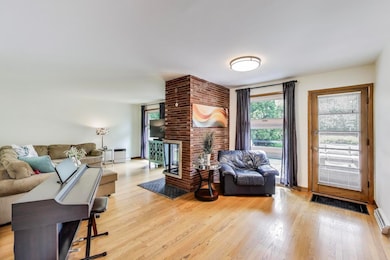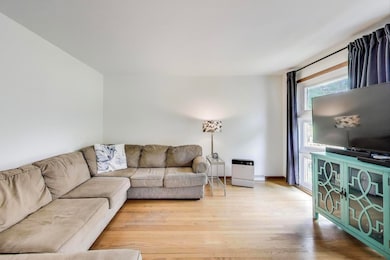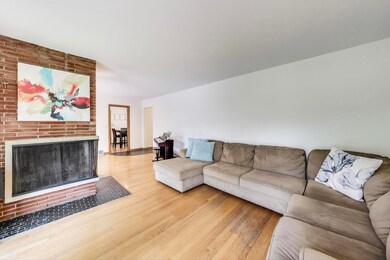
207 E Berkshire Ln Mount Prospect, IL 60056
Estimated payment $3,095/month
Highlights
- Deck
- Ranch Style House
- Home Gym
- Lions Park Elementary School Rated 9+
- Wood Flooring
- Walk-In Closet
About This Home
Inviting 3 bedroom ranch near Lions Park! Welcome to this beautifully maintained home featuring a desirable reverse layout and a sunlit living room with a charming wood-burning fireplace overlooking the fully fenced backyard and deck-perfect for entertaining or relaxing. Enjoy the warmth of hardwood flooring throughout. Eat in kitchen with newer appliances. Three generously sized bedrooms with great closet space. The expansive basement nearly doubles your living area, offering ample room for recreation, storage, and even a walk-in clothes closet. Peace of mind comes with numerous recent updates: windows, roof, gutters, fascia, soffits, chimney rebuild and furnace all approximately 2 years old; A/C just 3 years old. Sewer line replaced 5 years ago. A wide driveway adds everyday convenience. Ideally located just a block from Lions Park School and the site of brand-new park district facilities coming soon. Plus, you're just minutes from the Metra, shops, and restaurants in town. This home blends comfort, charm, and location-don't miss it!
Listing Agent
@properties Christie's International Real Estate License #471012760 Listed on: 07/17/2025

Home Details
Home Type
- Single Family
Est. Annual Taxes
- $7,248
Year Built
- Built in 1955
Lot Details
- 8,146 Sq Ft Lot
- Lot Dimensions are 66x126x65x125
- Fenced
- Paved or Partially Paved Lot
Parking
- 1 Car Garage
- Driveway
Home Design
- Ranch Style House
- Brick Exterior Construction
Interior Spaces
- 1,382 Sq Ft Home
- Wood Burning Fireplace
- Entrance Foyer
- Family Room
- Living Room with Fireplace
- Combination Dining and Living Room
- Storage Room
- Home Gym
Kitchen
- Breakfast Bar
- Dishwasher
Flooring
- Wood
- Laminate
Bedrooms and Bathrooms
- 3 Bedrooms
- 3 Potential Bedrooms
- Walk-In Closet
Laundry
- Laundry Room
- Dryer
- Washer
Basement
- Basement Fills Entire Space Under The House
- Sump Pump
- Finished Basement Bathroom
Outdoor Features
- Deck
- Shed
Schools
- Lions Park Elementary School
- Lincoln Junior High School
- Prospect High School
Utilities
- Forced Air Heating and Cooling System
- Heating System Uses Natural Gas
- Lake Michigan Water
Listing and Financial Details
- Homeowner Tax Exemptions
- Other Tax Exemptions
Map
Home Values in the Area
Average Home Value in this Area
Tax History
| Year | Tax Paid | Tax Assessment Tax Assessment Total Assessment is a certain percentage of the fair market value that is determined by local assessors to be the total taxable value of land and additions on the property. | Land | Improvement |
|---|---|---|---|---|
| 2024 | $7,248 | $30,000 | $8,125 | $21,875 |
| 2023 | $7,119 | $30,000 | $8,125 | $21,875 |
| 2022 | $7,119 | $30,000 | $8,125 | $21,875 |
| 2021 | $8,163 | $29,528 | $5,281 | $24,247 |
| 2020 | $8,063 | $29,528 | $5,281 | $24,247 |
| 2019 | $8,057 | $32,809 | $5,281 | $27,528 |
| 2018 | $6,598 | $25,003 | $4,468 | $20,535 |
| 2017 | $7,507 | $27,849 | $4,468 | $23,381 |
| 2016 | $6,735 | $27,849 | $4,468 | $23,381 |
| 2015 | $6,276 | $24,217 | $3,656 | $20,561 |
| 2014 | $6,186 | $24,217 | $3,656 | $20,561 |
| 2013 | $6,163 | $24,217 | $3,656 | $20,561 |
Property History
| Date | Event | Price | Change | Sq Ft Price |
|---|---|---|---|---|
| 07/17/2025 07/17/25 | For Sale | $449,900 | -- | $326 / Sq Ft |
Purchase History
| Date | Type | Sale Price | Title Company |
|---|---|---|---|
| Warranty Deed | $249,000 | -- |
Mortgage History
| Date | Status | Loan Amount | Loan Type |
|---|---|---|---|
| Open | $306,000 | Unknown | |
| Closed | $303,225 | Unknown | |
| Closed | $262,400 | Fannie Mae Freddie Mac | |
| Closed | $227,450 | Unknown | |
| Closed | $25,000 | Unknown | |
| Closed | $236,250 | Unknown | |
| Closed | $224,000 | No Value Available |
Similar Homes in the area
Source: Midwest Real Estate Data (MRED)
MLS Number: 12414155
APN: 08-12-318-009-0000
- 504 E Berkshire Ln
- 408 S Emerson St
- 922 S School St
- 201 W Council Trail
- 502 S Edward St
- 549 E Lincoln St Unit 549
- 207 W Orchard Place
- 315 Elm Ct
- 205 Dawson Dr
- 501 E Prospect Ave Unit 1F
- 904 S Tower Dr
- 505 S George St
- 437 S Elmhurst Rd
- 1 E Milburn Ave
- 317 S Louis St
- 218 S Owen St
- 43 N Mount Prospect Rd
- 44 Cranbrook Dr
- 316 S Mount Prospect Rd
- 1100 N Boxwood Dr Unit P4P5P6
- 312 S Elm St
- 235 E Prospect Ave
- 404 S Pine St Unit 2
- 270 Beau Dr
- 207 S Maple St
- 641 Dulles Rd
- 122 E Northwest Hwy
- 11 W Prospect Ave Unit 505
- 11 W Prospect Ave Unit 509
- 11 W Prospect Ave Unit 220
- 11 W Prospect Ave Unit 211
- 11 W Prospect Ave Unit 507
- 11 W Prospect Ave Unit 403
- 11 W Prospect Ave Unit 419
- 11 W Prospect Ave Unit 312
- 11 W Prospect Ave Unit 219
- 11 W Prospect Ave Unit 203
- 11 W Prospect Ave Unit 512
- 11 W Prospect Ave Unit 409
- 11 W Prospect Ave Unit 506

