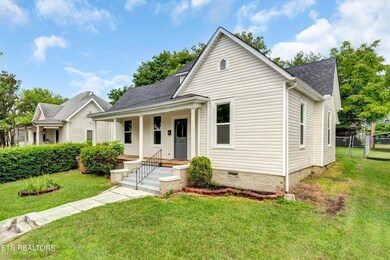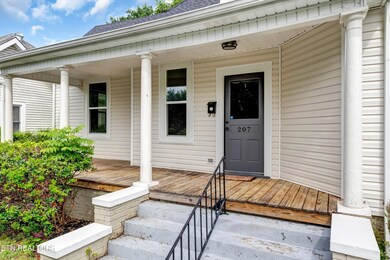
207 E Caldwell Ave Knoxville, TN 37917
North Knoxville NeighborhoodHighlights
- City View
- Wood Flooring
- No HOA
- Traditional Architecture
- Main Floor Primary Bedroom
- Covered patio or porch
About This Home
As of June 2025Fully Renovated Historic Charmer Available in North Knox! 3BR/1BA. Originally built in 1919, this old house has been brought back to life and restored to its former glory. Large covered front porch welcomes you in. Hardwood flooring throughout including some of the original hardwood! Gorgeous, neutral finishes with elegant crown molding and traditional accents give this home a charming, cozy feel. Kitchen is huge--an uncommon find in houses of this age--and features tile flooring, butcher block countertops, subway tile backsplash, and new stainless appliances. Primary bathroom has been completely redone and features a stunning claw foot tub with shower attachment. Backyard is level and fenced--great for pets! Convenient central location--one block off Central Ave with shopping, restaurants, and more! Now is your chance to own a piece of Knoxville history! Check out this home TODAY!
Last Agent to Sell the Property
Young Marketing Group, Realty Executives License #337453 Listed on: 05/31/2025

Home Details
Home Type
- Single Family
Est. Annual Taxes
- $1,011
Year Built
- Built in 1919
Lot Details
- 7,231 Sq Ft Lot
- Lot Dimensions are 50 x 145
- Level Lot
- Historic Home
Parking
- On-Street Parking
Home Design
- Traditional Architecture
- Brick Exterior Construction
- Frame Construction
- Vinyl Siding
Interior Spaces
- 1,320 Sq Ft Home
- Brick Fireplace
- Combination Kitchen and Dining Room
- City Views
- Crawl Space
Kitchen
- Eat-In Kitchen
- Range<<rangeHoodToken>>
- <<microwave>>
- Dishwasher
Flooring
- Wood
- Tile
Bedrooms and Bathrooms
- 3 Bedrooms
- Primary Bedroom on Main
- 1 Full Bathroom
Outdoor Features
- Covered patio or porch
Schools
- Christenberry Elementary School
- Whittle Springs Middle School
- Fulton High School
Utilities
- Zoned Heating and Cooling System
- Heating System Uses Natural Gas
- Heat Pump System
- Internet Available
Community Details
- No Home Owners Association
- Oakwood C B Atkins Add Subdivision
Listing and Financial Details
- Assessor Parcel Number 081FR022
Ownership History
Purchase Details
Purchase Details
Home Financials for this Owner
Home Financials are based on the most recent Mortgage that was taken out on this home.Purchase Details
Purchase Details
Home Financials for this Owner
Home Financials are based on the most recent Mortgage that was taken out on this home.Purchase Details
Purchase Details
Home Financials for this Owner
Home Financials are based on the most recent Mortgage that was taken out on this home.Purchase Details
Similar Homes in Knoxville, TN
Home Values in the Area
Average Home Value in this Area
Purchase History
| Date | Type | Sale Price | Title Company |
|---|---|---|---|
| Quit Claim Deed | -- | Toro Title | |
| Quit Claim Deed | -- | Bell & Alexander Title | |
| Warranty Deed | $90,000 | Admiral Title Inc | |
| Warranty Deed | $96,200 | Tallent Title Group Inc | |
| Trustee Deed | $80,293 | None Available | |
| Warranty Deed | $73,950 | Abstract Title Inc | |
| Quit Claim Deed | -- | -- |
Mortgage History
| Date | Status | Loan Amount | Loan Type |
|---|---|---|---|
| Previous Owner | $150,000 | New Conventional | |
| Previous Owner | $135,000 | Commercial | |
| Previous Owner | $19,240 | Stand Alone Second | |
| Previous Owner | $76,960 | New Conventional | |
| Previous Owner | $84,939 | FHA |
Property History
| Date | Event | Price | Change | Sq Ft Price |
|---|---|---|---|---|
| 06/20/2025 06/20/25 | Sold | $220,860 | -11.7% | $167 / Sq Ft |
| 06/02/2025 06/02/25 | Pending | -- | -- | -- |
| 05/31/2025 05/31/25 | For Sale | $250,000 | 0.0% | $189 / Sq Ft |
| 05/03/2025 05/03/25 | Pending | -- | -- | -- |
| 04/24/2025 04/24/25 | For Sale | $250,000 | 0.0% | $189 / Sq Ft |
| 04/04/2025 04/04/25 | Pending | -- | -- | -- |
| 04/02/2025 04/02/25 | For Sale | $250,000 | 0.0% | $189 / Sq Ft |
| 03/05/2025 03/05/25 | Pending | -- | -- | -- |
| 02/14/2025 02/14/25 | Price Changed | $250,000 | 0.0% | $189 / Sq Ft |
| 02/14/2025 02/14/25 | For Sale | $250,000 | -3.8% | $189 / Sq Ft |
| 02/06/2025 02/06/25 | Off Market | $260,000 | -- | -- |
| 01/10/2025 01/10/25 | For Sale | $260,000 | 0.0% | $197 / Sq Ft |
| 12/31/2024 12/31/24 | Pending | -- | -- | -- |
| 12/29/2024 12/29/24 | For Sale | $260,000 | 0.0% | $197 / Sq Ft |
| 02/24/2020 02/24/20 | Rented | $1,195 | -- | -- |
Tax History Compared to Growth
Tax History
| Year | Tax Paid | Tax Assessment Tax Assessment Total Assessment is a certain percentage of the fair market value that is determined by local assessors to be the total taxable value of land and additions on the property. | Land | Improvement |
|---|---|---|---|---|
| 2024 | $1,010 | $27,250 | $0 | $0 |
| 2023 | $1,010 | $27,250 | $0 | $0 |
| 2022 | $1,010 | $27,250 | $0 | $0 |
| 2021 | $1,061 | $23,150 | $0 | $0 |
| 2020 | $1,061 | $23,150 | $0 | $0 |
| 2019 | $1,061 | $23,150 | $0 | $0 |
| 2018 | $1,061 | $23,150 | $0 | $0 |
| 2017 | $1,061 | $23,150 | $0 | $0 |
| 2016 | $1,101 | $0 | $0 | $0 |
| 2015 | $1,101 | $0 | $0 | $0 |
| 2014 | $1,101 | $0 | $0 | $0 |
Agents Affiliated with this Home
-
Carl Young

Seller's Agent in 2025
Carl Young
Young Marketing Group, Realty Executives
(865) 340-7209
17 in this area
1,079 Total Sales
-
Jeffrey Openshaw

Seller Co-Listing Agent in 2025
Jeffrey Openshaw
Young Marketing Group, Realty Executives
(865) 414-5037
1 in this area
109 Total Sales
-
Lisa Thomas
L
Buyer's Agent in 2025
Lisa Thomas
Realty Executives Associates
(865) 300-6623
2 in this area
33 Total Sales
-
Marie Sharpe
M
Seller's Agent in 2020
Marie Sharpe
Asset Realty Management, Inc.
(865) 405-6891
4 in this area
69 Total Sales
Map
Source: East Tennessee REALTORS® MLS
MLS Number: 1285610
APN: 081FR-022
- 118 E Caldwell Ave
- 130 E Quincy Ave
- 218 E Morelia Ave
- 316 Oglewood Ave
- 320 Oglewood Ave
- 411 E Springdale Ave
- 432 E Springdale Ave
- 2201 W Glenwood Ave
- 2514 Harvey St
- 416 E Churchwell Ave
- 2701 Pershing St
- 621 Banks Ave
- 219 E Oldham Ave
- 327 Atlantic Ave
- 113 E Oldham Ave Unit 103
- 113 E Oldham Ave Unit 102
- 113 E Oldham Ave Unit 104
- 1602 N Central St Unit 104
- 1602 N Central St Unit 102
- 105 E Oldham Ave Unit 102






