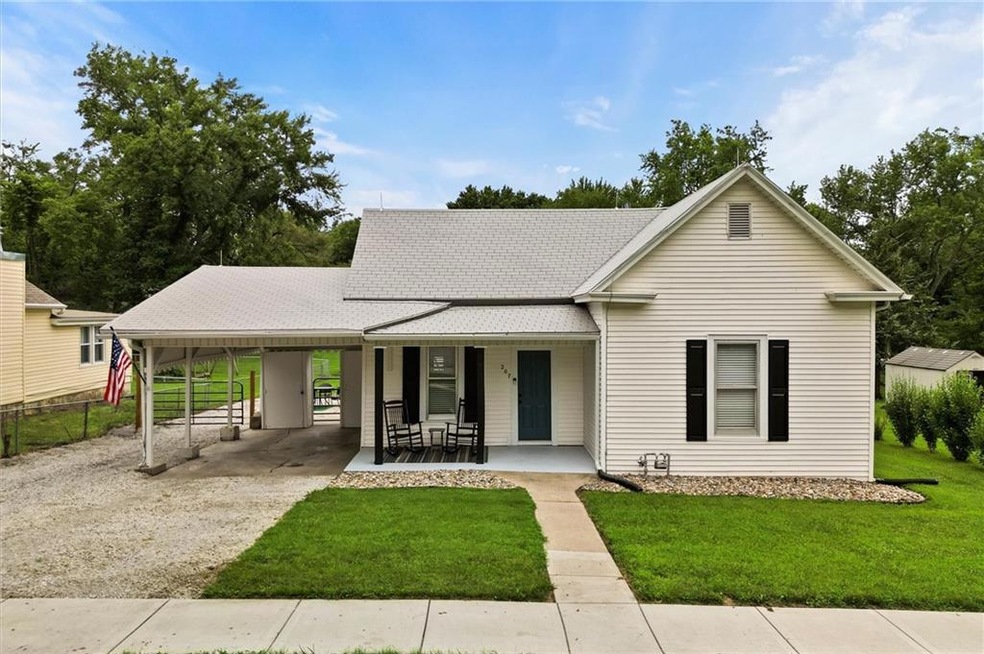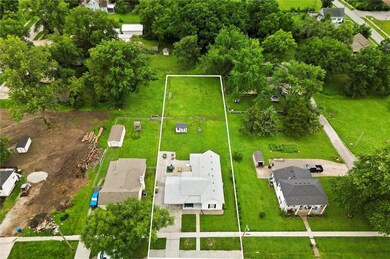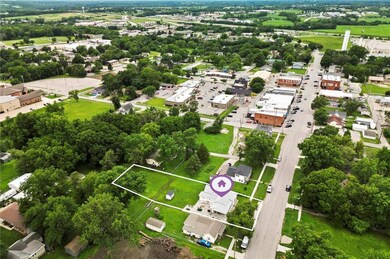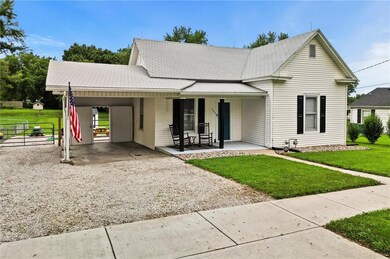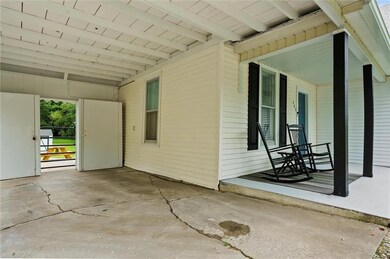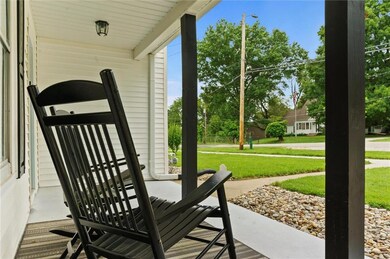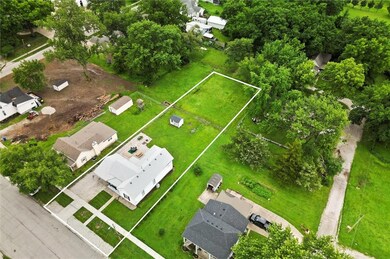
207 E Washington St Kearney, MO 64060
Highlights
- Ranch Style House
- Great Room
- Breakfast Area or Nook
- Kearney Junior High School Rated A-
- No HOA
- Storm Windows
About This Home
As of September 2024Charming Kearney 1920's one story Victorian era absolute Gem! Almost a half acre huge back yard located in the heart of downtown Kearney this renovated home has 3 bdrms, high ceilings, wide tall old moldings and trim, updated kitchen, furnace, A/C, roof, new bath, 1st flr laundry, 2 covered porches, large 1/2 acre treed and manicured yard! Home sits close to shopping, schools, churches. Comfortable sized rooms. 1 bdr could be formal. Come see it today! ALL offers are welcome and reviewed by the seller! Come see it today! Visit the property and go to the online offer website to register all offers are welcome and reviewed by the seller! Online Offers End: Tues. August 6th - 6:30pm. Buyers premium and details on property available on the Online Offer website. Traditional old fashioned real estate offers are encouraged as well as a BUY IT NOW option! Ignore MLS list price.
Last Agent to Sell the Property
EXP Realty LLC Brokerage Phone: 816-628-6060 Listed on: 07/06/2024

Last Buyer's Agent
EXP Realty LLC Brokerage Phone: 816-628-6060 Listed on: 07/06/2024

Home Details
Home Type
- Single Family
Est. Annual Taxes
- $1,400
Year Built
- Built in 1920
Lot Details
- 0.44 Acre Lot
- Paved or Partially Paved Lot
Parking
- Carport
Home Design
- Ranch Style House
- Victorian Architecture
- Composition Roof
- Vinyl Siding
Interior Spaces
- 1,267 Sq Ft Home
- Great Room
- Crawl Space
Kitchen
- Breakfast Area or Nook
- Built-In Electric Oven
- Dishwasher
- Disposal
Bedrooms and Bathrooms
- 3 Bedrooms
- 1 Full Bathroom
Laundry
- Laundry on main level
- Washer
Home Security
- Storm Windows
- Storm Doors
- Fire and Smoke Detector
Schools
- Kearney High School
Utilities
- Central Air
- Heating System Uses Natural Gas
Community Details
- No Home Owners Association
- Grooms Addition Subdivision
Listing and Financial Details
- Assessor Parcel Number 07-909-00-03-004.00
- $0 special tax assessment
Ownership History
Purchase Details
Purchase Details
Home Financials for this Owner
Home Financials are based on the most recent Mortgage that was taken out on this home.Purchase Details
Home Financials for this Owner
Home Financials are based on the most recent Mortgage that was taken out on this home.Purchase Details
Home Financials for this Owner
Home Financials are based on the most recent Mortgage that was taken out on this home.Purchase Details
Home Financials for this Owner
Home Financials are based on the most recent Mortgage that was taken out on this home.Similar Homes in Kearney, MO
Home Values in the Area
Average Home Value in this Area
Purchase History
| Date | Type | Sale Price | Title Company |
|---|---|---|---|
| Quit Claim Deed | -- | Accommodation/Courtesy Recordi | |
| Warranty Deed | -- | Thomson Affinity Title | |
| Warranty Deed | -- | None Listed On Document | |
| Warranty Deed | -- | Metropolitan Title & Escrow | |
| Warranty Deed | -- | United Title Company Inc |
Mortgage History
| Date | Status | Loan Amount | Loan Type |
|---|---|---|---|
| Previous Owner | $210,630 | New Conventional | |
| Previous Owner | $137,362 | New Conventional | |
| Previous Owner | $103,030 | New Conventional | |
| Previous Owner | $75,142 | FHA | |
| Previous Owner | $88,631 | FHA | |
| Previous Owner | $85,845 | Purchase Money Mortgage |
Property History
| Date | Event | Price | Change | Sq Ft Price |
|---|---|---|---|---|
| 07/16/2025 07/16/25 | Pending | -- | -- | -- |
| 06/21/2025 06/21/25 | Price Changed | $225,000 | -2.2% | $178 / Sq Ft |
| 05/30/2025 05/30/25 | For Sale | $230,000 | 0.0% | $182 / Sq Ft |
| 05/19/2025 05/19/25 | Pending | -- | -- | -- |
| 04/30/2025 04/30/25 | For Sale | $230,000 | -11.2% | $182 / Sq Ft |
| 09/03/2024 09/03/24 | Sold | -- | -- | -- |
| 08/08/2024 08/08/24 | Pending | -- | -- | -- |
| 07/07/2024 07/07/24 | For Sale | $259,000 | +85.0% | $204 / Sq Ft |
| 08/17/2022 08/17/22 | Sold | -- | -- | -- |
| 07/15/2022 07/15/22 | Pending | -- | -- | -- |
| 07/01/2022 07/01/22 | For Sale | $140,000 | +33.3% | $110 / Sq Ft |
| 09/29/2017 09/29/17 | Sold | -- | -- | -- |
| 06/28/2017 06/28/17 | Pending | -- | -- | -- |
| 06/02/2017 06/02/17 | For Sale | $105,000 | -- | $83 / Sq Ft |
Tax History Compared to Growth
Tax History
| Year | Tax Paid | Tax Assessment Tax Assessment Total Assessment is a certain percentage of the fair market value that is determined by local assessors to be the total taxable value of land and additions on the property. | Land | Improvement |
|---|---|---|---|---|
| 2024 | $1,405 | $20,500 | -- | -- |
| 2023 | $1,400 | $20,500 | $0 | $0 |
| 2022 | $1,339 | $18,960 | $0 | $0 |
| 2021 | $1,313 | $18,962 | $4,750 | $14,212 |
| 2020 | $1,385 | $18,200 | $0 | $0 |
| 2019 | $1,378 | $18,200 | $0 | $0 |
| 2018 | $1,181 | $15,070 | $0 | $0 |
| 2017 | $1,169 | $15,070 | $3,230 | $11,840 |
| 2016 | $1,169 | $15,070 | $3,230 | $11,840 |
| 2015 | $1,169 | $15,070 | $3,230 | $11,840 |
| 2014 | $1,087 | $13,950 | $3,230 | $10,720 |
Agents Affiliated with this Home
-
Alex Forster

Seller's Agent in 2025
Alex Forster
Cates Auction & Realty Co Inc
(816) 781-1134
27 Total Sales
-
Glennon Real Estate Experts
G
Seller's Agent in 2024
Glennon Real Estate Experts
EXP Realty LLC
(816) 628-6060
28 in this area
71 Total Sales
-
Chip Glennon

Seller Co-Listing Agent in 2024
Chip Glennon
EXP Realty LLC
(816) 826-6232
29 in this area
71 Total Sales
-
Brad Whitford

Seller's Agent in 2022
Brad Whitford
Keller Williams KC North
(816) 809-3863
24 in this area
105 Total Sales
-
Kevin Trimble
K
Seller's Agent in 2017
Kevin Trimble
Keller Williams KC North
(816) 452-4200
2 in this area
121 Total Sales
Map
Source: Heartland MLS
MLS Number: 2497909
APN: 07-909-00-03-004.00
- 205 E Washington St
- 201 E Washington St
- 300 N Grove St
- 102 W Lawrence St
- 0 W Washington (Parcel A) St
- Lot 6 Quinn Rd
- Lot 15 Melinda Dr
- Lot 14 Melinda Dr
- Lot 13 Melinda Dr
- Lot 12 Melinda Dr
- Lot 11 Melinda Dr
- Lot 10 Melinda Dr
- Lot 8 Melinda Dr
- Lot 5 Melinda Dr
- Lot 4 Melinda Dr
- Lot 3 Melinda Dr
- Lot 2 Melinda Dr
- Lot 1 Melinda Dr
- 0 W Washington St
- 406 E 7th St
