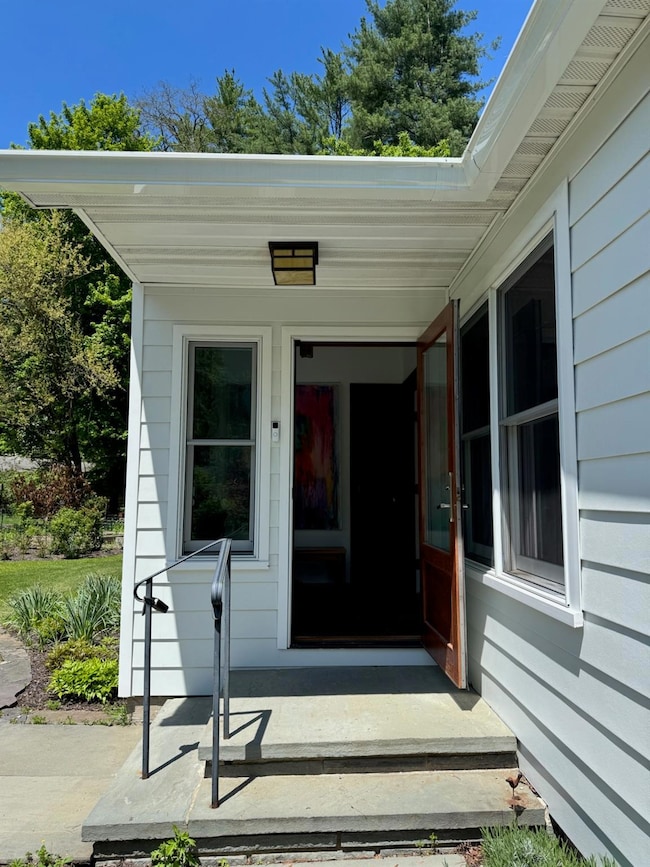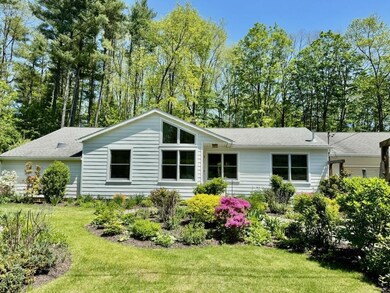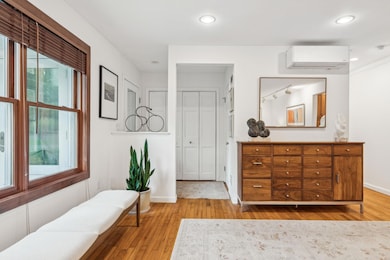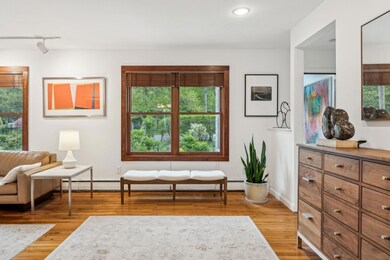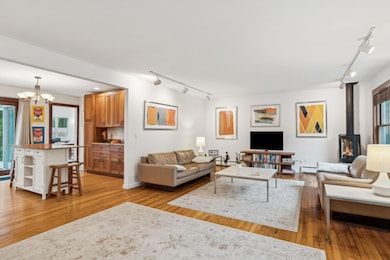
207 Elwyn Dr Woodstock, NY 12498
Estimated payment $4,603/month
Highlights
- Eat-In Gourmet Kitchen
- Ranch Style House
- Granite Countertops
- Woodstock Elementary School Rated A-
- Wood Flooring
- Formal Dining Room
About This Home
Bright, Spacious, Ranch Just Minutes from Woodstock.
Welcome to this beautifully updated 3-bedroom, 2-bath ranch at the end of a quiet cul-de-sac in a, friendly, established neighborhood between Woodstock and Bearsville. Step inside and feel instantly at home. Natural light pours through the windows, highlighting warm hardwood floors and a bright open layout, with skylights above adding extra light and charm. The large cherry wood and granite kitchen flows into the open plan dining and living spaces - perfect for everyday living and easy entertaining.Two additional large rooms at the back of the house, one with cathedral ceiling, offer endless possibilities: studio, home office, bedroom or playroom. Enjoy your mornings or evenings on the spacious back deck and the sounds of nature, or in the mature fenced-in front garden with an abundance of flowers, lavendar and beautiful perennials. Inside, cozy upby the sleek Scandinavian gas fireplace.This home is full of thoughtful extras: a two-car garage, generous storage, a whole-house generator, and two sheds. Recent updates include new siding, high-efficiency mini-splits, a new boiler, a 500 gallon propane tank and select new appliances - making it truly move-in ready.Best of all you're just minutes from Woodstock Village, Bearsville and local favorites like Sunfrost Market.
Home Details
Home Type
- Single Family
Est. Annual Taxes
- $7,047
Year Built
- Built in 1959
Lot Details
- 0.41 Acre Lot
- Cul-De-Sac
- Landscaped
- Garden
- Front Yard
Parking
- 2 Car Garage
Home Design
- Ranch Style House
- HardiePlank Type
Interior Spaces
- 1,928 Sq Ft Home
- Built-In Features
- Gas Fireplace
- Entrance Foyer
- Living Room with Fireplace
- Formal Dining Room
- Crawl Space
Kitchen
- Eat-In Gourmet Kitchen
- Microwave
- Dishwasher
- Stainless Steel Appliances
- Granite Countertops
Flooring
- Wood
- Ceramic Tile
Bedrooms and Bathrooms
- 3 Bedrooms
- 2 Full Bathrooms
Laundry
- Dryer
- Washer
Schools
- Woodstock Elementary School
- Onteora Middle School
- Onteora High School
Utilities
- Ductless Heating Or Cooling System
- Baseboard Heating
- Heating System Uses Propane
- Septic Tank
Listing and Financial Details
- Legal Lot and Block 9 / 6
- Assessor Parcel Number 5800-026.060-0006-009.000-0000
Map
Home Values in the Area
Average Home Value in this Area
Tax History
| Year | Tax Paid | Tax Assessment Tax Assessment Total Assessment is a certain percentage of the fair market value that is determined by local assessors to be the total taxable value of land and additions on the property. | Land | Improvement |
|---|---|---|---|---|
| 2024 | $7,045 | $248,000 | $56,000 | $192,000 |
| 2023 | $7,119 | $248,000 | $56,000 | $192,000 |
| 2022 | $6,077 | $248,000 | $56,000 | $192,000 |
| 2021 | $6,077 | $248,000 | $56,000 | $192,000 |
| 2020 | $8,687 | $248,000 | $56,000 | $192,000 |
| 2019 | $4,984 | $248,000 | $56,000 | $192,000 |
| 2018 | $5,285 | $248,000 | $56,000 | $192,000 |
| 2017 | $5,094 | $248,000 | $56,000 | $192,000 |
| 2016 | $4,984 | $248,000 | $56,000 | $192,000 |
| 2015 | -- | $248,000 | $56,000 | $192,000 |
| 2014 | -- | $248,000 | $56,000 | $192,000 |
Property History
| Date | Event | Price | Change | Sq Ft Price |
|---|---|---|---|---|
| 05/12/2025 05/12/25 | For Sale | $725,000 | +27.9% | $376 / Sq Ft |
| 12/16/2022 12/16/22 | Sold | $567,000 | +3.1% | $294 / Sq Ft |
| 11/17/2022 11/17/22 | Pending | -- | -- | -- |
| 11/03/2022 11/03/22 | For Sale | $550,000 | -- | $285 / Sq Ft |
Purchase History
| Date | Type | Sale Price | Title Company |
|---|---|---|---|
| Quit Claim Deed | -- | None Available | |
| Quit Claim Deed | -- | None Available | |
| Deed | $567,000 | None Available | |
| Deed | $567,000 | None Available |
Mortgage History
| Date | Status | Loan Amount | Loan Type |
|---|---|---|---|
| Previous Owner | $150,000 | New Conventional |
Similar Homes in Woodstock, NY
Source: OneKey® MLS
MLS Number: 856159
APN: 5800-026.060-0006-009.000-0000
- 7 Dixon Ave
- 196 Tinker St
- 30 Dixon Ave
- 44 Overlook Dr
- 24 Overlook Dr
- 18 Striebel Rd
- 99 Cannon Cir
- 2465 Glasco Turnpike
- 3207-3209 New York 212
- 6 W Ohayo Mountain Rd
- 0 Wittenberg Rd Unit 20252191
- 16 Juniper Ln
- 2366 Glasco Turnpike
- 253 Upper Byrdcliffe Rd
- 12 Library Ln
- 3271 Route 212
- 8 Tannery Brook Rd
- 40 Lower Byrdcliffe Rd
- 16 Juniper Ln
- 75 Hill 99
- 18 Rock City Rd Unit A
- 33 Race Track Rd
- 272 Yerry Hill Rd Unit Studio
- 501 Ohayo Mountain Rd
- 21 Cricket Ridge
- 106 Chestnut Hill Rd
- 195 Glenford Wittenberg Rd
- 11 Shultis Farm Rd
- 19 Lennox Ave
- 17 Elks Park Rd
- 32 Maurizi Ln
- 20 Mary Lou Ln
- 4666 New York 212
- 4666 New York 212 Unit House
- 125 Morey Hill Rd
- 21 Abbey Rd Unit ID1241292P
- 17 Cross Patch Rd
- 295 Grog Kill Rd


