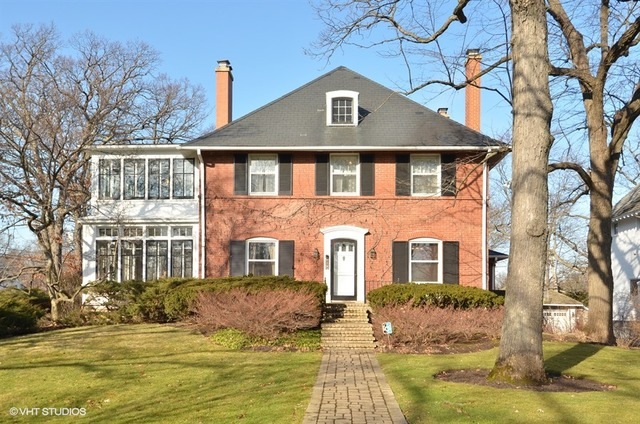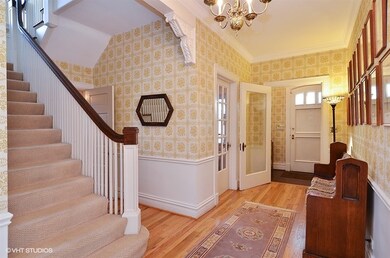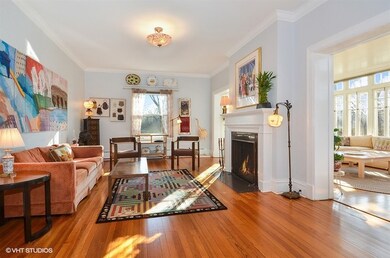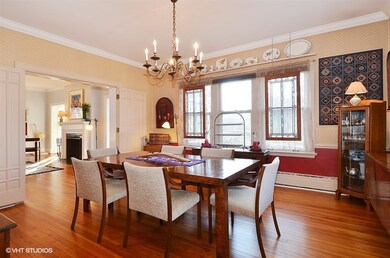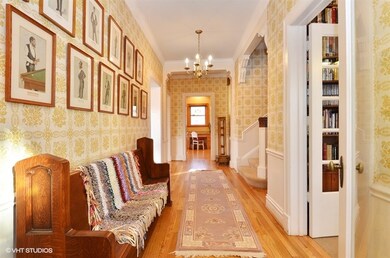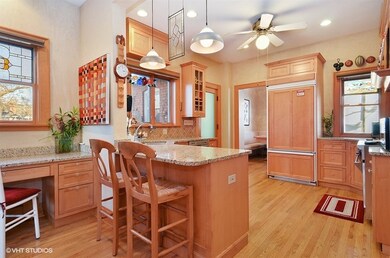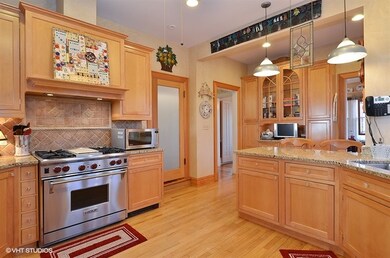
207 Hazel Ave Highland Park, IL 60035
East Highland Park NeighborhoodHighlights
- Colonial Architecture
- Landscaped Professionally
- Wooded Lot
- Indian Trail Elementary School Rated A
- Recreation Room
- Wood Flooring
About This Home
As of June 2025** Sold before processing **Gracious Brick Colonial with a Slate Roof, in an Exceptional Location between Town and the Lake! High Ceilings, 2 Fireplaces, Hardwood Floors,Leaded Glass and so Much Character! Beautifully Updated Gourmet Kitchen with 42" Wood Cabinets, Granite Countertops, Commercial Wolf Range, a Planning Desk and a Sunny Breakfast Room! Spacious Master Suite with Adjacent Sun Room and Private Bath. Walk up Attic with Large Closets, Finished Basement with Half Bath. Paver Brick Patio and Walkway. Great Yard.
Home Details
Home Type
- Single Family
Est. Annual Taxes
- $24,974
Year Built
- 1890
Lot Details
- Southern Exposure
- Landscaped Professionally
- Corner Lot
- Wooded Lot
Parking
- Detached Garage
- Garage Door Opener
- Driveway
- Parking Included in Price
- Garage Is Owned
Home Design
- Colonial Architecture
- Brick Exterior Construction
- Slab Foundation
- Slate Roof
Interior Spaces
- Wood Burning Fireplace
- Breakfast Room
- Den
- Recreation Room
- Bonus Room
- Tandem Room
- Wood Flooring
- Attic
Kitchen
- Breakfast Bar
- Butlers Pantry
- Oven or Range
- <<microwave>>
- High End Refrigerator
- Freezer
- Dishwasher
- Disposal
Bedrooms and Bathrooms
- Walk-In Closet
- Primary Bathroom is a Full Bathroom
Laundry
- Dryer
- Washer
Finished Basement
- Basement Fills Entire Space Under The House
- Finished Basement Bathroom
Outdoor Features
- Balcony
- Porch
Utilities
- SpacePak Central Air
- Hot Water Heating System
- Heating System Uses Gas
- Lake Michigan Water
Listing and Financial Details
- Homeowner Tax Exemptions
Ownership History
Purchase Details
Home Financials for this Owner
Home Financials are based on the most recent Mortgage that was taken out on this home.Purchase Details
Home Financials for this Owner
Home Financials are based on the most recent Mortgage that was taken out on this home.Purchase Details
Home Financials for this Owner
Home Financials are based on the most recent Mortgage that was taken out on this home.Similar Homes in Highland Park, IL
Home Values in the Area
Average Home Value in this Area
Purchase History
| Date | Type | Sale Price | Title Company |
|---|---|---|---|
| Warranty Deed | $1,401,000 | Premier Title | |
| Interfamily Deed Transfer | -- | Fidelity National Title | |
| Warranty Deed | $880,000 | Ct |
Mortgage History
| Date | Status | Loan Amount | Loan Type |
|---|---|---|---|
| Open | $1,120,800 | New Conventional | |
| Previous Owner | $332,000 | Adjustable Rate Mortgage/ARM |
Property History
| Date | Event | Price | Change | Sq Ft Price |
|---|---|---|---|---|
| 06/10/2025 06/10/25 | Sold | $1,401,000 | +3.9% | $360 / Sq Ft |
| 04/20/2025 04/20/25 | Pending | -- | -- | -- |
| 04/18/2025 04/18/25 | For Sale | $1,349,000 | 0.0% | $346 / Sq Ft |
| 04/13/2025 04/13/25 | Pending | -- | -- | -- |
| 04/11/2025 04/11/25 | For Sale | $1,349,000 | +53.3% | $346 / Sq Ft |
| 03/31/2016 03/31/16 | Sold | $880,000 | -5.3% | $226 / Sq Ft |
| 03/30/2016 03/30/16 | Pending | -- | -- | -- |
| 03/30/2016 03/30/16 | For Sale | $929,000 | -- | $238 / Sq Ft |
Tax History Compared to Growth
Tax History
| Year | Tax Paid | Tax Assessment Tax Assessment Total Assessment is a certain percentage of the fair market value that is determined by local assessors to be the total taxable value of land and additions on the property. | Land | Improvement |
|---|---|---|---|---|
| 2024 | $24,974 | $324,714 | $115,897 | $208,817 |
| 2023 | $23,098 | $292,693 | $104,468 | $188,225 |
| 2022 | $23,098 | $262,496 | $114,764 | $147,732 |
| 2021 | $21,294 | $253,742 | $110,937 | $142,805 |
| 2020 | $20,605 | $253,742 | $110,937 | $142,805 |
| 2019 | $19,910 | $252,555 | $110,418 | $142,137 |
| 2018 | $20,028 | $268,871 | $122,439 | $146,432 |
| 2017 | $19,715 | $267,321 | $121,733 | $145,588 |
| 2016 | $19,008 | $254,494 | $115,892 | $138,602 |
| 2015 | $17,901 | $229,906 | $107,676 | $122,230 |
| 2014 | $16,375 | $205,969 | $99,138 | $106,831 |
| 2012 | $15,928 | $207,170 | $99,716 | $107,454 |
Agents Affiliated with this Home
-
Margie Brooks

Seller's Agent in 2025
Margie Brooks
Baird Warner
(847) 494-7998
67 in this area
189 Total Sales
-
Thomas Brooks
T
Seller Co-Listing Agent in 2025
Thomas Brooks
Baird Warner
(312) 375-3375
2 in this area
4 Total Sales
-
Kate Waddell

Buyer's Agent in 2025
Kate Waddell
Compass
(773) 517-2666
2 in this area
540 Total Sales
-
Janet Borden

Seller's Agent in 2016
Janet Borden
Compass
(847) 833-3171
61 in this area
311 Total Sales
-
Brendan Santi

Buyer's Agent in 2016
Brendan Santi
Coldwell Banker Realty
(847) 208-4509
14 in this area
49 Total Sales
Map
Source: Midwest Real Estate Data (MRED)
MLS Number: MRD09179458
APN: 16-24-304-005
- 215 Prospect Ave
- 55 Prospect Ave
- 147 Central Ave
- 493 Hazel Ave
- 2018 Linden Ave
- 500 Lincoln Ave W
- 1660 1st St Unit 303
- 282 Linden Park Place
- 1950 Sheridan Rd Unit 105
- 1560 Oakwood Ave Unit 205
- 650 Walnut St Unit 301
- 1424 Glencoe Ave
- 1700 2nd St Unit 509A
- 1314 Saint Johns Ave
- 1296 Saint Johns Ave
- 1789 Green Bay Rd Unit B
- 2020 St Johns Ave Unit 309
- 2028 St Johns Ave
- 642 Gray Ave
- 2086 Saint Johns Ave Unit 306
