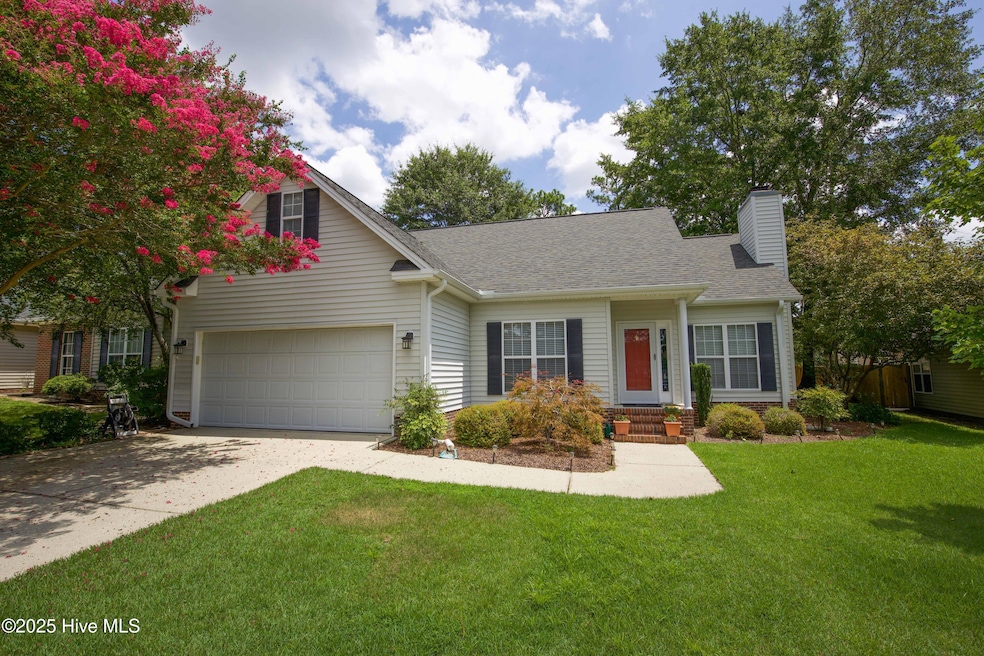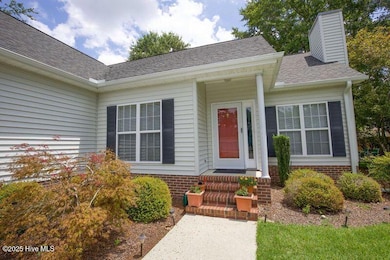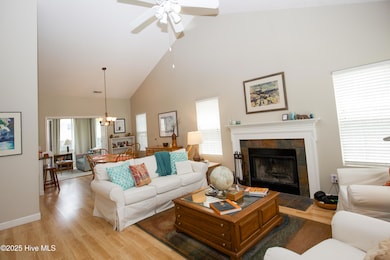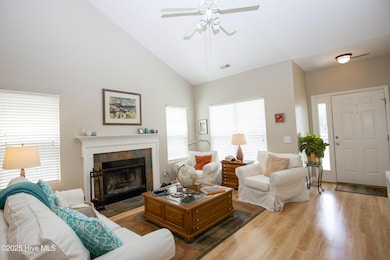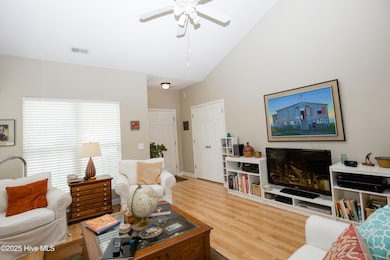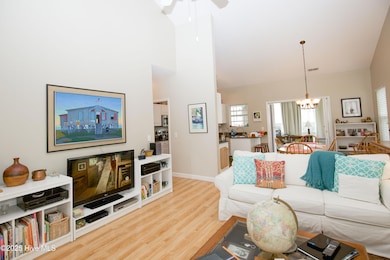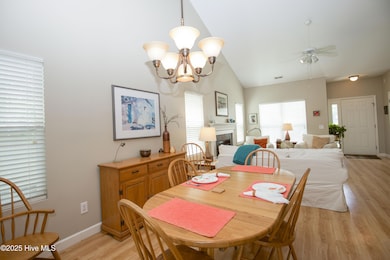207 Kinloch Way Aberdeen, NC 28315
Estimated payment $1,935/month
Total Views
49
3
Beds
2
Baths
1,606
Sq Ft
$202
Price per Sq Ft
Highlights
- Water Views
- Deck
- Sun or Florida Room
- Pinecrest High School Rated A-
- 1 Fireplace
- Fenced Yard
About This Home
There aren't many homes available at this price point in the area, so see this one soon! It has 3 bedrooms and a 2 car garage. There is a large living/dining/kitchen area and a Carolina Room flooded with light from the wall of windows. It has been a second living area, office and art studio, and there are more possibilities! The kitchen features granite counter tops, stainless steel appliances and generous storage and working space. The home has a roof and gutters that are just 3 years old, and the HVAC is 4 years old. Outdoor space includes a deck, patio and good yard space.
Home Details
Home Type
- Single Family
Est. Annual Taxes
- $2,338
Year Built
- Built in 1994
Lot Details
- 8,300 Sq Ft Lot
- Lot Dimensions are 48.3 x 111 x 75.5 x 111.67
- Fenced Yard
- Wood Fence
- Interior Lot
- Property is zoned R6-10
HOA Fees
- $30 Monthly HOA Fees
Home Design
- Brick Exterior Construction
- Slab Foundation
- Wood Frame Construction
- Composition Roof
- Vinyl Siding
- Stick Built Home
Interior Spaces
- 1,606 Sq Ft Home
- 1-Story Property
- 1 Fireplace
- Combination Dining and Living Room
- Sun or Florida Room
- Luxury Vinyl Plank Tile Flooring
- Water Views
- Pull Down Stairs to Attic
Kitchen
- Range
- Dishwasher
- Disposal
Bedrooms and Bathrooms
- 3 Bedrooms
- 2 Full Bathrooms
Laundry
- Dryer
- Washer
Parking
- 2 Car Attached Garage
- Front Facing Garage
- Garage Door Opener
Outdoor Features
- Deck
- Patio
Schools
- Aberdeeen Elementary School
- Southern Pines Middle School
- Pinecrest High School
Utilities
- Heat Pump System
- Electric Water Heater
- Municipal Trash
Community Details
- Kensington Village HOA, Phone Number (910) 295-3791
- Kensington Vill Subdivision
- Maintained Community
Listing and Financial Details
- Tax Lot 4
- Assessor Parcel Number 00051340
Map
Create a Home Valuation Report for This Property
The Home Valuation Report is an in-depth analysis detailing your home's value as well as a comparison with similar homes in the area
Home Values in the Area
Average Home Value in this Area
Tax History
| Year | Tax Paid | Tax Assessment Tax Assessment Total Assessment is a certain percentage of the fair market value that is determined by local assessors to be the total taxable value of land and additions on the property. | Land | Improvement |
|---|---|---|---|---|
| 2024 | $2,338 | $304,660 | $45,000 | $259,660 |
| 2023 | $2,399 | $304,660 | $45,000 | $259,660 |
| 2022 | $1,805 | $177,800 | $35,000 | $142,800 |
| 2021 | $1,850 | $177,900 | $35,000 | $142,900 |
| 2020 | $1,868 | $177,030 | $35,000 | $142,030 |
| 2019 | $1,868 | $177,900 | $35,000 | $142,900 |
| 2018 | $1,469 | $150,710 | $30,000 | $120,710 |
| 2017 | $1,454 | $150,710 | $30,000 | $120,710 |
| 2015 | $1,379 | $150,710 | $30,000 | $120,710 |
| 2014 | $1,356 | $148,150 | $25,000 | $123,150 |
| 2013 | -- | $148,150 | $25,000 | $123,150 |
Source: Public Records
Property History
| Date | Event | Price | List to Sale | Price per Sq Ft |
|---|---|---|---|---|
| 11/14/2025 11/14/25 | For Sale | $325,000 | -- | $202 / Sq Ft |
Source: Hive MLS
Purchase History
| Date | Type | Sale Price | Title Company |
|---|---|---|---|
| Warranty Deed | $136,500 | None Available | |
| Deed | $115,000 | -- |
Source: Public Records
Mortgage History
| Date | Status | Loan Amount | Loan Type |
|---|---|---|---|
| Open | $105,000 | Fannie Mae Freddie Mac |
Source: Public Records
Source: Hive MLS
MLS Number: 100540790
APN: 8571-20-92-3273
Nearby Homes
- 136 Kensington Way
- 24 Cypress Cir
- 0 Stephanie St
- TBD Stephanie St
- 636 Chambers Dr
- 628 Chambers Dr
- Hamel Plan at Shaw Landing
- Lyon Plan at Shaw Landing
- Camargue Plan at Shaw Landing
- Grenoble Plan at Shaw Landing
- 624 Chambers
- 620 Chambers Dr
- 616 Chambers Dr
- 544 Burgundy Dr
- 536 Burgundy Dr
- 528 Burgundy Dr
- 613 Chambers Dr
- 608 Chambers Dr
- 110 Cliff Ct
- 202 Kinloch Way
- 800 Churchill Downs Dr
- 1 Elk Ridge Ln Unit 1
- 490 E Indiana Ave Unit 3
- 165 N May St Unit 4
- 124 NW Broad St Unit 2
- 180 N Bennett St Unit 3
- 180 N Bennett St Unit 5
- 500 Grassy Gap Trail
- 145 E Vermont Ave Unit B
- 124 Lightwater Dr
- 400 Everest Ct
- 455 NE Broad St
- 309 N Saylor St
- 50 Pavilion Way
- 1095 Magnolia Dr
- 500 Legends Dr
- 101 E Rhode Island Ave Unit F
- 308 Summit St
- 250 E Delaware Ave
