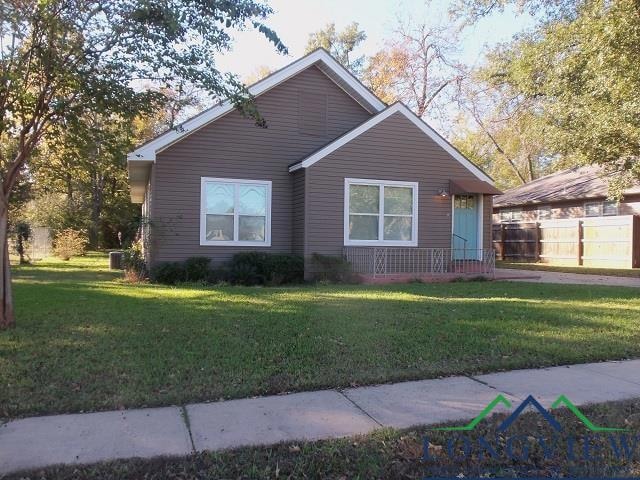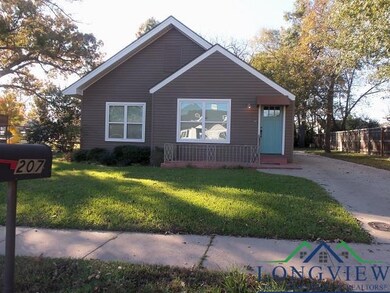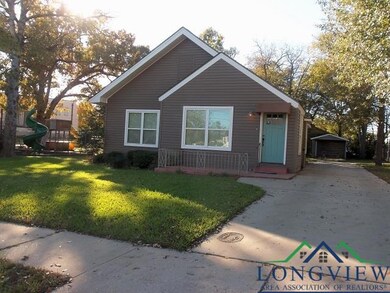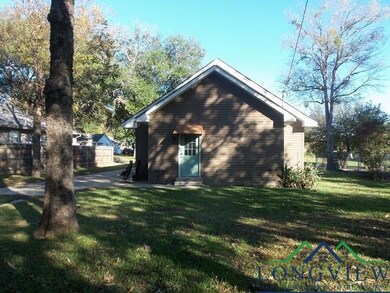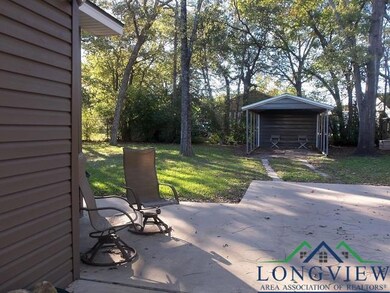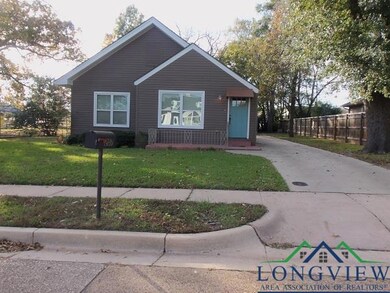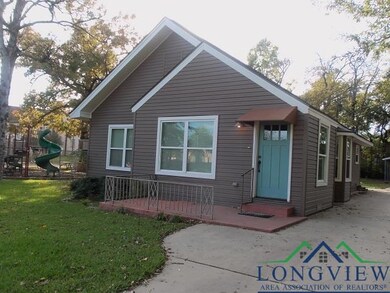
207 Lawrence St Kilgore, TX 75662
Highlights
- Traditional Architecture
- No HOA
- 1 Car Detached Garage
- Wood Flooring
- Wood Frame Window
- <<tubWithShowerToken>>
About This Home
As of January 2025This house is a wonderfully renovated property with so much charm! At the front door there is a precious porch with a wrought-iron railing. Upon entering you notice that the hardwood-like floors are beautiful and the floor plan is nice and open. The kitchen has a Jenn-Air gas oven as well as a Jenn-air dishwasher and the refrigerator stays! The handy utility room is off the kitchen and there is a lot of storage throughout. The bathroom has both a shower and tub as well as an automatic night light and the tile work is wonderful. This property is in a lovely setting with mature trees. There is storage at the back of the carport for your extra "stuff!"
Last Agent to Sell the Property
Coldwell Banker Lenhart - Kilgore License #0487491 Listed on: 11/22/2024

Home Details
Home Type
- Single Family
Est. Annual Taxes
- $2,163
Year Built
- Built in 1959
Lot Details
- Chain Link Fence
- Landscaped
- Level Lot
Home Design
- Traditional Architecture
- Cottage
- Composition Roof
- Roof Vent Fans
- Aluminum Siding
- Pier And Beam
Interior Spaces
- 1,469 Sq Ft Home
- 1-Story Property
- Ceiling Fan
- Wood Frame Window
- Family Room
- Living Room
- Combination Kitchen and Dining Room
- Utility Room
- Wood Flooring
Kitchen
- Gas Oven or Range
- Dishwasher
Bedrooms and Bathrooms
- 2 Bedrooms
- 1 Full Bathroom
- <<tubWithShowerToken>>
Laundry
- Laundry Room
- Washer Hookup
Parking
- 1 Car Detached Garage
- Carport
Utilities
- Central Heating and Cooling System
- Gas Available
- Electric Water Heater
Community Details
- No Home Owners Association
Listing and Financial Details
- Assessor Parcel Number 72680
Ownership History
Purchase Details
Purchase Details
Similar Homes in Kilgore, TX
Home Values in the Area
Average Home Value in this Area
Purchase History
| Date | Type | Sale Price | Title Company |
|---|---|---|---|
| Special Warranty Deed | -- | Wright Gregory J | |
| Special Warranty Deed | -- | Wright Gregory J |
Property History
| Date | Event | Price | Change | Sq Ft Price |
|---|---|---|---|---|
| 01/15/2025 01/15/25 | Sold | -- | -- | -- |
| 01/15/2025 01/15/25 | Pending | -- | -- | -- |
| 11/22/2024 11/22/24 | For Sale | $184,900 | -- | $126 / Sq Ft |
Tax History Compared to Growth
Tax History
| Year | Tax Paid | Tax Assessment Tax Assessment Total Assessment is a certain percentage of the fair market value that is determined by local assessors to be the total taxable value of land and additions on the property. | Land | Improvement |
|---|---|---|---|---|
| 2024 | $2,163 | $96,180 | $4,800 | $91,380 |
| 2023 | $1,903 | $85,750 | $4,800 | $80,950 |
| 2022 | $1,461 | $59,840 | $3,600 | $56,240 |
| 2021 | $1,195 | $54,270 | $3,600 | $50,670 |
| 2020 | $1,161 | $52,380 | $3,600 | $48,780 |
| 2019 | $1,213 | $53,080 | $3,600 | $49,480 |
| 2018 | $1,206 | $52,950 | $3,600 | $49,350 |
| 2017 | $1,198 | $53,180 | $3,600 | $49,580 |
| 2016 | $917 | $40,690 | $3,600 | $37,090 |
| 2015 | $927 | $41,750 | $3,600 | $38,150 |
| 2014 | -- | $41,820 | $3,600 | $38,220 |
Agents Affiliated with this Home
-
JAN WYLIE

Seller's Agent in 2025
JAN WYLIE
Coldwell Banker Lenhart - Kilgore
(903) 987-1097
66 Total Sales
-
Stacie Smith
S
Buyer's Agent in 2025
Stacie Smith
Real Broker, LLC
(903) 399-8433
4 Total Sales
Map
Source: Longview Area Association of REALTORS®
MLS Number: 20247205
APN: 72680
- 127 Big Oaks Rd
- 000 Marvin A Smith Industrial Blvd
- 630 Marvin A Smith Industrial Blvd
- TBD
- 515 E South St
- 1107 E North St
- 208 Thompson St
- 607 Corrigan St
- 169 Andrews St
- 1230 Myrtle St
- 507 Elder St
- Tract 6 Cr 245 S
- Tract 3 Cr 245 S
- Tract 5 Cr 245 S
- Tract 4 Cr 245 S
- Tract 1 Cr 245 S
- Tract 2 Cr 245 S
- 201 Parkview St
- 1309 Oak Dr
- 608 Carlisle Dr
