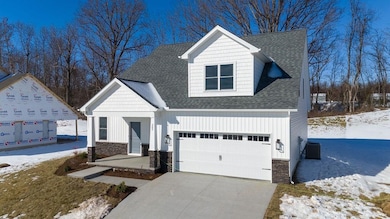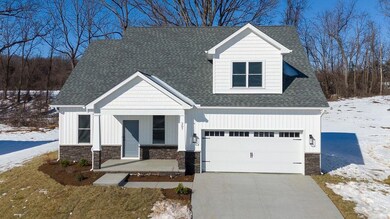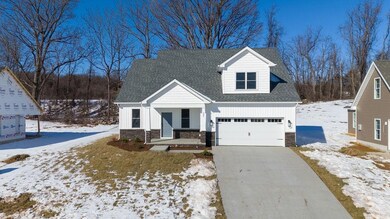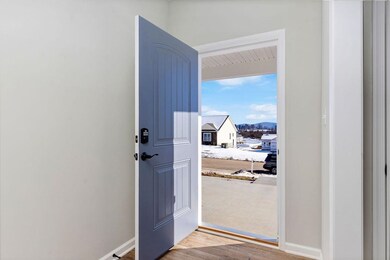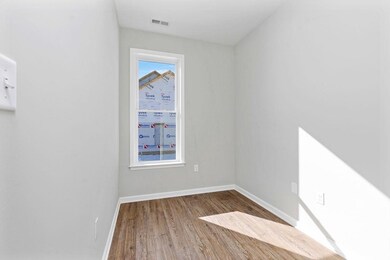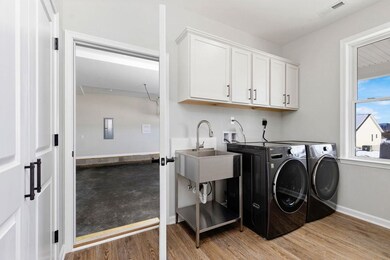
207 Lindburgh Dr Waynesboro, VA 22980
Highlights
- New Construction
- Main Floor Primary Bedroom
- Granite Countertops
- Mountain View
- Bonus Room
- Mud Room
About This Home
As of January 2025This custom build is SOLD but ask your agent about building one of your own. This Popular ANDRE floor plan by Oaktree Builders located in the Oakbridge Community of Bridgeport in Augusta County and Wilson School District has all the essentials on the main level! This spacious home offers an open concept kitchen, dining and living room area, home office, half bath, laundry/drop zone/mud room and a large primary suite all on the main level. It also includes a covered front and rear porches to enjoy the fresh air and mountain views! 2 bedrooms with a shared bath on the 2nd story plus a huge finished bonus room round out this floor plan. Features include granite counters, tiled primary shower, ample storage/closet space and luxury vinyl plank floors throughout. Contact us today to build your own.
Last Agent to Sell the Property
LONG & FOSTER REAL ESTATE INC STAUNTON/WAYNESBORO License #0226024747 Listed on: 07/31/2024

Home Details
Home Type
- Single Family
Year Built
- Built in 2025 | New Construction
Lot Details
- 0.26 Acre Lot
- Landscaped
- Property is zoned SF12
HOA Fees
- $21 Monthly HOA Fees
Parking
- 2 Car Garage
Home Design
- Concrete Block With Brick
- Slab Foundation
- Composition Shingle Roof
- Board and Batten Siding
- Stone Siding
- Vinyl Siding
Interior Spaces
- 2,252 Sq Ft Home
- 1.5-Story Property
- Ceiling height of 9 feet or more
- Double Hung Windows
- Mud Room
- Entrance Foyer
- Living Room
- Dining Room
- Home Office
- Bonus Room
- Luxury Vinyl Plank Tile Flooring
- Mountain Views
- Fire and Smoke Detector
Kitchen
- Butlers Pantry
- Granite Countertops
Bedrooms and Bathrooms
- 3 Bedrooms | 1 Primary Bedroom on Main
- Primary bathroom on main floor
Laundry
- Laundry Room
- Washer and Dryer Hookup
Outdoor Features
- Patio
- Front Porch
Schools
- Wilson Elementary And Middle School
- Wilson Memorial High School
Utilities
- Heat Pump System
Community Details
- $125 HOA Transfer Fee
- Built by OAKTREE BUILDERS
- Bridgeport Subdivision, Andre W/ Bonus Room Floorplan
Similar Homes in Waynesboro, VA
Home Values in the Area
Average Home Value in this Area
Property History
| Date | Event | Price | Change | Sq Ft Price |
|---|---|---|---|---|
| 07/14/2025 07/14/25 | Pending | -- | -- | -- |
| 07/10/2025 07/10/25 | For Sale | $474,700 | 0.0% | $211 / Sq Ft |
| 01/16/2025 01/16/25 | Sold | $474,619 | -0.1% | $211 / Sq Ft |
| 07/31/2024 07/31/24 | For Sale | $475,286 | -- | $211 / Sq Ft |
Tax History Compared to Growth
Agents Affiliated with this Home
-
LYNSIE MCKEOWN
L
Seller's Agent in 2025
LYNSIE MCKEOWN
THE HOGAN GROUP-CHARLOTTESVILLE
3 Total Sales
-
KK HOMES TEAM

Seller's Agent in 2025
KK HOMES TEAM
LONG & FOSTER REAL ESTATE INC STAUNTON/WAYNESBORO
(540) 836-5897
1,064 Total Sales
-
Becky Good

Buyer's Agent in 2025
Becky Good
NEST REALTY GROUP STAUNTON
(540) 221-0527
128 Total Sales
-
B
Buyer's Agent in 2025
BECKY MORRISON
NEST REALTY GROUP STAUNTON
Map
Source: Charlottesville Area Association of REALTORS®
MLS Number: 660054
- 20 Laura Jean Ct
- 147 Langley Dr
- 138 Lindburgh Dr
- Lot 155 Langley Dr
- 154 Langley Dr
- 101 Jasper Ln
- 49 Bridgeport Dr
- 1763 Red Top Orchard Rd
- 1767 Red Top Orchard Rd
- 1515 Red Top Orchard Rd
- 38 Boyington Blvd
- 131 Springdale Rd
- 128 Springdale Rd
- 130 Springdale Rd
- 1767 Goose Creek Rd
- 64B Springdale Rd
- 64A Springdale Rd
- 86A Springdale Rd
- 81 Springdale Rd

